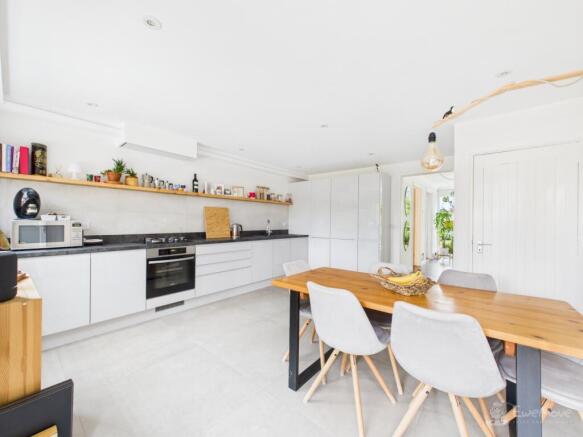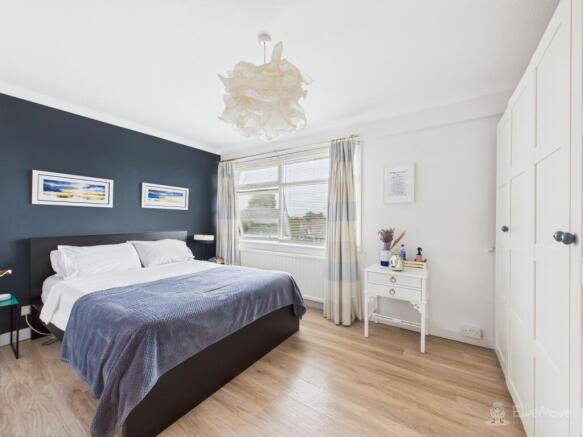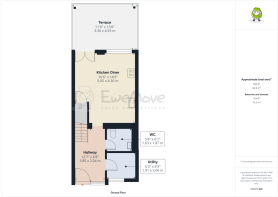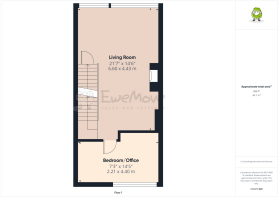Spring Lane, Bottisham, Cambridge, Cambridgeshire, CB25

- PROPERTY TYPE
Town House
- BEDROOMS
4
- BATHROOMS
1
- SIZE
1,178 sq ft
109 sq m
- TENUREDescribes how you own a property. There are different types of tenure - freehold, leasehold, and commonhold.Read more about tenure in our glossary page.
Freehold
Key features
- Beautifully decorated throughout- a must see!
- Recently refurbed (2023) Kitchen Diner on ground floor- stunning space!
- Huge Living room on 1st floor with wood burner and stunning floor to ceiling windows
- 3 Double bedrooms and a good sized Single bedroom
- South to South East facing garden with pergola and terrace
- Off street parking for 1 car with additional parking on street
- In the village of Bottisham with great local amenities and schools
- Quiet cul-de-sac with great transport links to Cambridge
- Just a short walk from Bottisham Community Primary School
- Viewing highly recommended!
Description
A Deceptively Spacious Family Home in the Heart of Bottisham
Nestled in a fantastic location within the charming village of Bottisham, this beautifully crafted four-bedroom terraced home is a true hidden gem. Deceiving from the outside, this property opens up to reveal a home designed for spacious family living, boasting great decoration throughout and a stunning garden. It's the perfect sanctuary for a family looking for a home that combines comfort, style, and an abundance of space in a superb location.
Grand Living & Effortless Entertaining
The heart of the home is a new, beautifully designed kitchen diner, installed in 2023. This fantastic-sized space offers extensive storage and a seamless connection to the outdoors via patio doors that open onto the garden terrace. A handy utility room, an entrance hall, and a downstairs WC complete the practical layout of the ground floor.
Ascend to the first floor to discover a truly impressive living space. The huge living room is a peaceful retreat, bathed in natural light from its full-size windows and centered around a cozy wood burner, creating the perfect ambiance for family evenings. This floor also hosts a versatile double bedroom, which could easily serve as a home office, catering to modern lifestyles.
Serene Bedrooms & Thoughtful Touches
The second floor is dedicated to rest and relaxation. A great-sized principal bedroom offers a peaceful haven, while a further double bedroom provides lovely views over the garden. A bright single bedroom is also found on this floor, offering the perfect space for a child or a guest. The beautiful bathroom is a standout feature, with a large walk-in shower and a roof window that fills the space with natural light.
Private Garden & Village Convenience
Outside, the garden has been thoughtfully designed for both relaxation and entertaining. It features a charming garden terrace with a pergola, a small lawn, and a useful outside shed. The property also benefits from off-street parking for one car, a valuable asset in this central village location.
This home is a fantastic family sanctuary that must be seen to be truly appreciated. Its spacious layout and beautiful presentation make it a rare find, ready for its next family to move in and start making memories.
Bottisham, Cambridgeshire, is a delightful and well-established village that offers a fantastic lifestyle for its residents. It successfully balances a strong community feel with superb convenience, making it a popular choice for families and commuters alike.
You'll find a great selection of local amenities right on your doorstep, including a Co-op, a post office, traditional pubs, and a highly-regarded Village College with an associated sports centre, swimming pool, and library. The village is also home to a local medical practice and several other services, ensuring everything you need is within easy reach.
For those who need to travel, Bottisham is ideally positioned. Its excellent accessibility to Cambridge is a key highlight, with a direct and well-known cycling route (the Bottisham Greenway) and easy access to major road networks like the A14. This makes for a straightforward commute to Cambridge and beyond, allowing you to enjoy the tranquility of village life without sacrificing the opportunities of the city.
Material information:
Construction Type: Brick, timber frame, and insulated membrane roof
Sources of Heating: Gas central heating (combi boiler 7 years old)
Sources of Electricity supply: Mains supply
Sources of Water Supply: Mains supply
Primary Arrangement for Sewerage: Mains supply
Broadband Connection: See Media
Mobile Signal/Coverage: See Media
Parking: Off street parking for 1 car
Building Safety: No issues
Listed Property: No
Restrictions: No
Private Rights of Way: No
Public Rights of Way: No
Flooded in Last 5 Years: No
Flood Defences: No
Planning Permission/Development Proposals: None
Entrance Location: Ground floor
Accessibility Measures: None
Located on a Coalfield: No
Other Mining Related Activities: No
Property charges: £80 annual fee to local residents association for upkeep of communal green areas
Hallway
3.85m x 2.04m - 12'8" x 6'8"
Step through the glass front door into a light and welcoming Entrance Hall, where beautiful hardwood flooring provides a warm introduction to the home. The staircase to the upper floors is a prominent feature, making for a grand entry to this gorgeous family home
Kitchen Diner
5.05m x 4.36m - 16'7" x 14'4"
This fantastic kitchen diner, recently refurbished in 2023, is a wonderful space for both everyday family life and entertaining. The room features elegant ceramic floor tiles and is equipped with a single oven with grill, a gas hob, an extractor, and integrated dishwasher and fridge/freezer, making meal preparation effortless. There is plenty of storage throughout, including a handy cupboard under the stairs. Bathed in natural light from a large window, this space is further enhanced by patio doors that open directly to the garden and terrace, creating a seamless indoor-outdoor flow
Utility
1.91m x 2.06m - 6'3" x 6'9"
This great utility room is a fantastic addition, offering a convenient and practical space on the ground floor. It provides plumbing for a washing machine and extra space for a tumble dryer, along with valuable worktop space and additional storage. The gas combi boiler is also discreetly housed here, ensuring both convenience and efficiency
WC
1.63m x 1.87m - 5'4" x 6'2"
This conveniently located two-piece WC offers essential facilities on the ground floor, providing a practical and welcome addition to the home's superb layout
Living Room
6.6m x 4.43m - 21'8" x 14'6"
Located on the first floor, this truly huge living space is a peaceful retreat filled with natural light from its impressive floor-to-ceiling windows. The engineered wood flooring adds a touch of modern elegance, while a cozy wood burner creates a warm and inviting ambiance, perfect for unwinding on winter nights
Bedroom
2.21m x 4.4m - 7'3" x 14'5"
This versatile double room, located on the first floor, offers a bright and comfortable space with wooden flooring. A window to the front with fitted blinds provides privacy, making this room equally perfect as a peaceful bedroom or a dedicated home office
Landing
2.97m x 0.89m - 9'9" x 2'11"
Ascend the carpeted stairs to the top floor, where the landing provides a practical and welcoming space. It offers additional storage and convenient access to the loft, which is part-boarded and has lighting, providing excellent further storage opportunities
Principal Bedroom
3.04m x 4.45m - 9'12" x 14'7"
This principal bedroom is a true sleeper's paradise, offering a great-sized room for a perfect night's rest. Laid with modern laminate flooring, this bright space features a window to the front with fitted blinds and provides plenty of room for a king-sized bed and wardrobes
Bedroom
4.03m x 2.51m - 13'3" x 8'3"
Another comfortable double bedroom awaits, featuring laminate flooring and beautiful double windows that provide lovely views over the garden. The room also includes convenient built-in shelves, offering a great space for books or personal items
Bedroom
3.1m x 1.83m - 10'2" x 6'0"
This good-sized single bedroom, with laminate flooring and a window to the rear, offers a versatile space to suit your needs. It provides a great retreat that could serve as a comfortable guest room, a dedicated dressing room, or a private home office
Bathroom
2.07m x 1.74m - 6'9" x 5'9"
This beautiful bathroom is the perfect space to start your day or unwind at the end of it. The three-piece suite includes a large walk-in shower, complemented by elegant ceramic floor tiles, spotlight lighting, and a modern 3/4 length chrome radiator. A roof window fills the space with natural light, creating a bright and inviting atmosphere
Garden
The south to south-east facing garden is a wonderful space for both relaxation and entertaining, opening up seamlessly from the kitchen diner. It features a charming decked terrace complete with a pergola, a perfect spot to enjoy a meal outdoors. A shingle pathway leads to the rear gate, which provides convenient access to the driveway. The garden also includes a well-maintained lawn and a storage shed at the rear, with outside electricity and a tap for added convenience
- COUNCIL TAXA payment made to your local authority in order to pay for local services like schools, libraries, and refuse collection. The amount you pay depends on the value of the property.Read more about council Tax in our glossary page.
- Band: C
- PARKINGDetails of how and where vehicles can be parked, and any associated costs.Read more about parking in our glossary page.
- Yes
- GARDENA property has access to an outdoor space, which could be private or shared.
- Yes
- ACCESSIBILITYHow a property has been adapted to meet the needs of vulnerable or disabled individuals.Read more about accessibility in our glossary page.
- Ask agent
Spring Lane, Bottisham, Cambridge, Cambridgeshire, CB25
Add an important place to see how long it'd take to get there from our property listings.
__mins driving to your place
Get an instant, personalised result:
- Show sellers you’re serious
- Secure viewings faster with agents
- No impact on your credit score
Your mortgage
Notes
Staying secure when looking for property
Ensure you're up to date with our latest advice on how to avoid fraud or scams when looking for property online.
Visit our security centre to find out moreDisclaimer - Property reference 10699181. The information displayed about this property comprises a property advertisement. Rightmove.co.uk makes no warranty as to the accuracy or completeness of the advertisement or any linked or associated information, and Rightmove has no control over the content. This property advertisement does not constitute property particulars. The information is provided and maintained by EweMove, Covering East of England. Please contact the selling agent or developer directly to obtain any information which may be available under the terms of The Energy Performance of Buildings (Certificates and Inspections) (England and Wales) Regulations 2007 or the Home Report if in relation to a residential property in Scotland.
*This is the average speed from the provider with the fastest broadband package available at this postcode. The average speed displayed is based on the download speeds of at least 50% of customers at peak time (8pm to 10pm). Fibre/cable services at the postcode are subject to availability and may differ between properties within a postcode. Speeds can be affected by a range of technical and environmental factors. The speed at the property may be lower than that listed above. You can check the estimated speed and confirm availability to a property prior to purchasing on the broadband provider's website. Providers may increase charges. The information is provided and maintained by Decision Technologies Limited. **This is indicative only and based on a 2-person household with multiple devices and simultaneous usage. Broadband performance is affected by multiple factors including number of occupants and devices, simultaneous usage, router range etc. For more information speak to your broadband provider.
Map data ©OpenStreetMap contributors.





