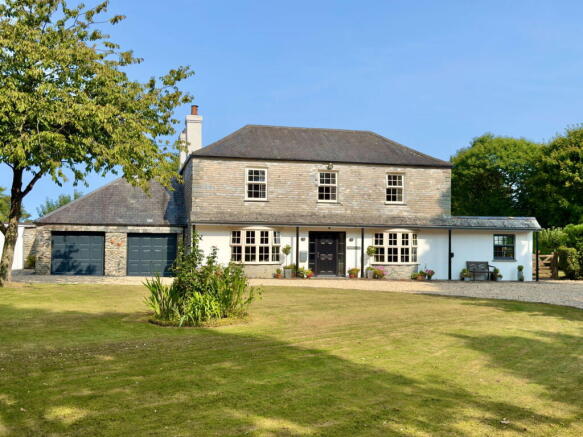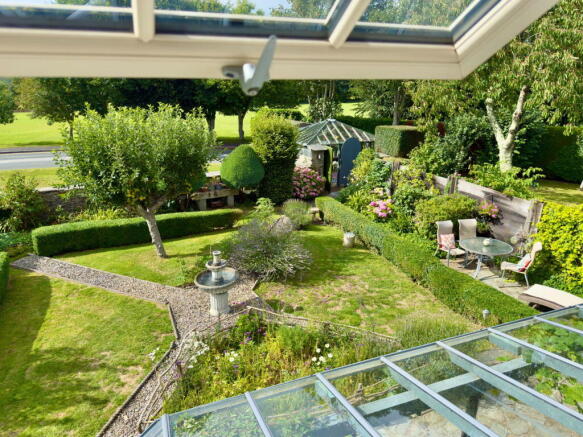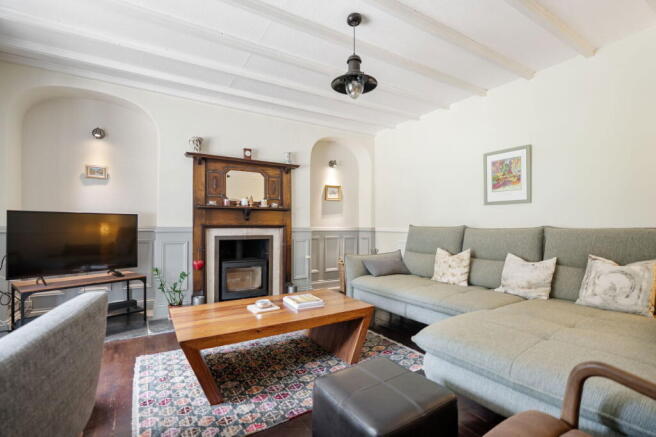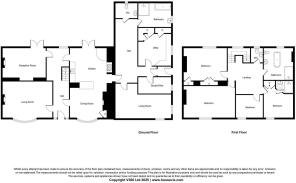Gonvena, Wadebridge, PL27
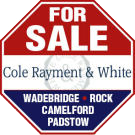
- PROPERTY TYPE
Detached
- BEDROOMS
4
- BATHROOMS
3
- SIZE
Ask agent
- TENUREDescribes how you own a property. There are different types of tenure - freehold, leasehold, and commonhold.Read more about tenure in our glossary page.
Freehold
Key features
- Substantial 4/5 Bedroom Character Home
- Horseshoe Driveway And Double Garage
- Beautifully Landscaped Gardens
- Attractive Private Position
- Character Features Throughout
- Planning Permission For Single Dwelling
- Power And Wiring In Place For EV Charger
- Kitchen/Dining Room
- 3 Reception Rooms
- 3 Bathrooms
Description
An immaculately presented large slate hung 4/5 bedroom detached property enjoying a superb private location, beautiful landscaped gardens and horseshoe driveway. Freehold. Council Tax Band D. EPC rating E.
Gonvena Lodge provides a unique opportunity to purchase a substantial, immaculately presented 4/5 bedroom detached home which is on the market for the first time in over 32 years. Believed to have been built in the 1820's this is a fine example of a detached period home maintaining a high degree of character throughout including feature fireplaces, slate flooring, high ceilings, dado rails and a beautiful staircase. As can be seen on the photographs this property has been extremely well maintained and renovated over the years and is accessed via a private tarmac driveway leading to a horseshoe drive providing ample parking. There is a large double garage to the side, power and wiring in place for EV charger and the most stunning landscaped garden with feature fountain centrepiece, wide range of mature shrubs, trees hedges and plants throughout enjoying a sunny and private aspect. Internally the property has plenty to offer with spacious entrance hall, 3 reception rooms, one with working woodburning stove and bay window. There is an open plan kitchen/dining room with bay window to front and patio doors leading onto the garden. Upstairs there are 4 large bedrooms, one being an en-suite with stunning family bathroom and separate cloakroom enjoying views of the countryside to the rear. Downstairs has the added benefit of additional living accommodation with separate living room, home office/bedroom 5 and another large modern fitted bathroom, separate w.c. and utility room with a great range of wall and base cupboards. The property also has the benefit of outline planning permission for a single dwelling if a purchaser so wishes with the removal of the current flat roof extension. Properties of this kind are rarely available in Wadebridge and this has to be considered one of the most outstanding properties in the area.
The accommodation comprises with all measurements being approximate:-
UPVC Double Glazed Entrance Door
With 2 full height UPVC double glazed side panels. Leading to
Entrance Hall
Beautiful feature tiled flooring with half height panelling to side. Lovely high ceilings. Radiator. Stairs to first floor. Understairs storage cupboard. Radiator. Dado rail. Full height glass window overlooking the beautiful rear garden.
Reception Room - 5.4 m x 4.4 m to bay window
A stunning room with UPVC double glazed bay window with window seat. Feature fireplace with woodburning stove and over mantel set on large slate hearth. 2 curved alcoves with wall light. 2 x radiators. Attractive wooden flooring. Dado rail.
Dining Room - 4.2 m x 4.1 m
Separate dining room with former feature fireplace (no longer in use). UPVC double glazed patio doors opening out on to the fully landscaped rear garden. Dado rail. Radiator. A perfect space for entertaining with views over the garden.
Kitchen/Dining Room - 9.7 m x 4.0 m
A spectacular dual aspect room stretching from front to back with spacious dining area, UPVC double glazed bay window to front, former feature fireplace with over mantel, 4 radiators, built in storage cupboard, a beautiful fitted kitchen with an excellent range of wall and base cupboards with drawers and marble worktops over. Large gas Range cooker with 6 ring hob, tiled surround and mantel over. Feature breakfast bar. Beautiful slate flooring. Belfast sink with mixer tap over. Feature pantry cupboard. Space and power for fridge/freezer. Dado rail. UPVC double glazed patio doors opening out on to the rear garden. Opening and door to
Annexe/Snug - 3.9 m x 2.9 m
Dual aspect second reception room with UPVC double glazed windows to side and front framing views onto the driveway and side garden. 2 x radiators.
Office/Study - 2.8 m x 2.3 m
UPVC double glazed window to side overlooking side garden. Radiator. Perfect home office/study.
Annexe/Porch Entrance
UPVC double glazed side door with ample cloaks hanging space to side. Radiator.
Utility Room - 2.8 m x 1.9 m
A spacious utility room with a great range of wall and base cupboards. One and a half bowl stainless steel sink with mixer tap over. Gas fired Worcester boiler. Space and plumbing for washing machine and dishwasher. Built in double storage cupboard. Built in double airing cupboard. Radiator. UPVC double glazed window overlooking the side garden. Attractive wooden flooring.
Annexe Hallway
Radiator.
Cloakroom
UPVC double glazed window. Low level w.c. Tiled splashback. Wash hand basin with vanity cupboard below and tiled splashback.
Bathroom
An excellent modern fitted bathroom with double walk in shower cubicle accessed via a slate step. Bath. Wash hand basin with vanity cupboard below. Heated towel rail. Opaque UPVC double glazed window.
First Floor
Original Feature Staircase
With carpeted runner. Large UPVC double glazed window half way up the stairwell enjoying a beautiful aspect of the garden and countryside beyond. 4 further steps lead up to the
Landing
An impressive landing once again enjoying lovely views. Half height panelling. Radiator. Loft hatch. Dado rail.
Bedroom 1 - 4.4 m x 3.3 m max
A lovely double bedroom with UPVC double glazed window overlooking the driveway with fitted shutters and window seat. Radiator. Dado rail. Storage alcove. Shelving space. Double built in wardrobe. T.V. point.
En-Suite
A beautiful room comprising shower cubicle with slate walls, wash hand basin, double glazed Velux window, heated towel rail and shelving storage space.
Bedroom 4 - 3.3 m x 3.0 m
UPVC double glazed windows with shutters and window seat overlooking the driveway. Dado rail. Radiator. T.V. point.
W.C.
UPVC double glazed window overlooking the rear garden and countryside beyond. Low level w.c. Wash hand basin with tiled splashback. Radiator.
Family Bathroom
An impressive size bathroom with Britano high flush w.c. Free standing bath. Double shower cubicle. Radiator. UPVC double glazed window to front with shutters and window seat. Wash hand basin with vanity cupboard below and tiled splashback. Heated towel rail. Attractive wooden flooring.
Master Bedroom - 4.4 m x 4.4 m
A beautifully decorated double bedroom. Dado rail. UVPC double glazed window to front with shutters and window seat. Former feature fireplace with attractive tiled over mantel. 2 alcoves beside the former chimney, perfect for wardrobes. 2 radiators. T.V. point.
Bedroom 3 - 3.6 m x 3.7 m
UPVC double glazed window to rear with views over the garden and countryside beyond, window shutters and window seat. Dado rail. Radiator. Built in storage cupboard with shelving. Built in wardrobe with rail and shelving. T.V. point.
Outside
Rear Garden
A fully landscaped and superbly maintained rear garden with feature fountain centrepiece with chipping paths stretching off in 4 directions. Feature stone walling to 2 sides. Fantastic range of shrubs, trees and plants throughout with areas laid to lawn and low hedges. Overhang veranda from dining room and kitchen with grapevine. Spacious covered and uncovered patio areas perfect for entertaining and enjoying the outside, sunshine and countryside views beyond. Crazy paved slate path to greenhouse with shelving and views over the side garden. Gate to side. Beautiful hedge boundaries creating a private setting with a lovely range of mature trees and shrubs throughout. Large area laid to lawn with feature granites seat, fruit tree, garden shed, outside tap and patio area to the side of the annexe.
Front Garden
There is a large private driveway owned by Gonvena Lodge with lights throughout. There are a number of mature trees lining the fully tarmac drive. Large horseshoe driveway providing ample parking space with mature hedges. Large wraparound driveway providing ample parking space with mature hedges and trees to side with the middle section laid to lawn with more trees, stone mushroom, shrubs and attractive rose planter in the centre. The horseshoe driveway is filled in with stone chippings and wooden sleepers to side.
Outside Lighting To Front
Outside Power Point
Power And Wiring In Place For EV Charger
Double Garage - 6.6 m x 6.14 m
2 up and over electric garage doors to front. Power and light connected. Solid concrete flooring. Mezzanine area providing additional storage space. UPVC double glazed door with cat flap. Timber double glazed window to rear. Additional storage space to side.
5 Bar Gate
Pedestrian Gate to Side Garden
Slate stepping stones from front door to side garden.
Agents Note
Please note there are a number of tree preservation orders on the trees on the driveway leading up to Gonvena Lodge and also on the right and left hand side of the horseshoe driveway. The property also benefits from outlining planning permission with all matters reserved for the erection of a single dwelling with the removal of the downstairs flat roof extension. Planning Application No. PA22/11120.
Agents Note 2
Please note that Gonvena Lodge owns the driveway and the immediate neighbouring property has a right of way over the drive to their property.
Services
Mains water, private drainage, gas and electricity are connected to the property.
What3Words: ///perfected.tornado.ironic
For further information please contact our Wadebridge office.
- COUNCIL TAXA payment made to your local authority in order to pay for local services like schools, libraries, and refuse collection. The amount you pay depends on the value of the property.Read more about council Tax in our glossary page.
- Band: D
- PARKINGDetails of how and where vehicles can be parked, and any associated costs.Read more about parking in our glossary page.
- Yes
- GARDENA property has access to an outdoor space, which could be private or shared.
- Yes
- ACCESSIBILITYHow a property has been adapted to meet the needs of vulnerable or disabled individuals.Read more about accessibility in our glossary page.
- Ask agent
Gonvena, Wadebridge, PL27
Add an important place to see how long it'd take to get there from our property listings.
__mins driving to your place
Get an instant, personalised result:
- Show sellers you’re serious
- Secure viewings faster with agents
- No impact on your credit score


Your mortgage
Notes
Staying secure when looking for property
Ensure you're up to date with our latest advice on how to avoid fraud or scams when looking for property online.
Visit our security centre to find out moreDisclaimer - Property reference S1420491. The information displayed about this property comprises a property advertisement. Rightmove.co.uk makes no warranty as to the accuracy or completeness of the advertisement or any linked or associated information, and Rightmove has no control over the content. This property advertisement does not constitute property particulars. The information is provided and maintained by Cole Rayment & White, Wadebridge. Please contact the selling agent or developer directly to obtain any information which may be available under the terms of The Energy Performance of Buildings (Certificates and Inspections) (England and Wales) Regulations 2007 or the Home Report if in relation to a residential property in Scotland.
*This is the average speed from the provider with the fastest broadband package available at this postcode. The average speed displayed is based on the download speeds of at least 50% of customers at peak time (8pm to 10pm). Fibre/cable services at the postcode are subject to availability and may differ between properties within a postcode. Speeds can be affected by a range of technical and environmental factors. The speed at the property may be lower than that listed above. You can check the estimated speed and confirm availability to a property prior to purchasing on the broadband provider's website. Providers may increase charges. The information is provided and maintained by Decision Technologies Limited. **This is indicative only and based on a 2-person household with multiple devices and simultaneous usage. Broadband performance is affected by multiple factors including number of occupants and devices, simultaneous usage, router range etc. For more information speak to your broadband provider.
Map data ©OpenStreetMap contributors.
