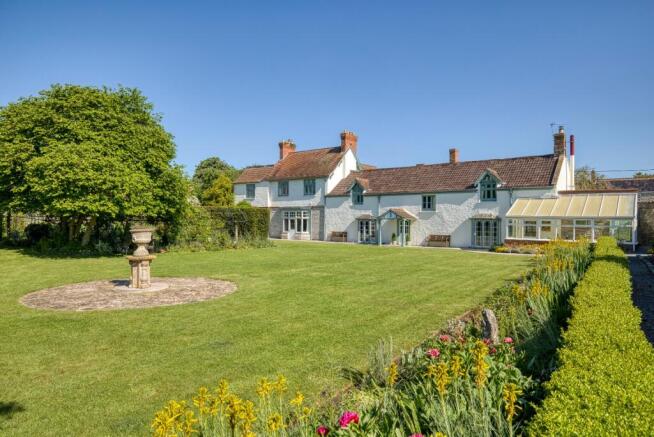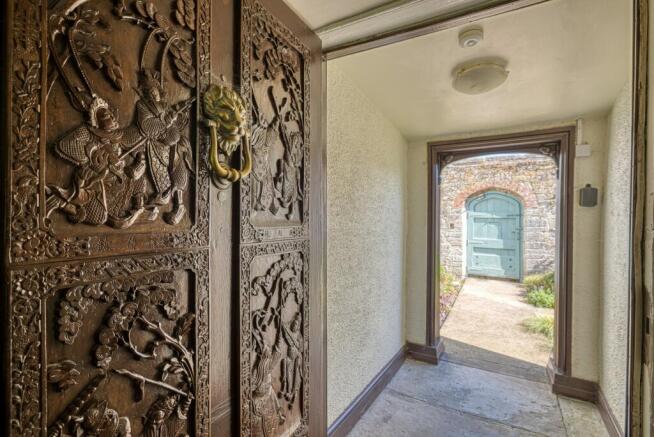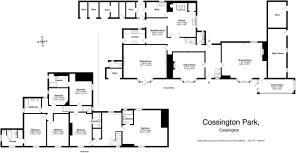COSSINGTON PARK
Middle Road, Cossington, Somerset TA7 8LH
Street 10 miles · Taunton 20 miles · Bristol Airport 35 miles
An exceptional historic house of early Georgian origin with elegant accommodation, beautiful gardens, and a peaceful village setting within easy reach of Street, Glastonbury, the M5 and Bristol.
Owned within the same family for almost 400 years, Cossington Park is a remarkable home of immense character and charm. With origins dating back to the 17th century, this fine country house offers over 5,000 sq. ft. of accommodation, including three principal reception rooms, a conservatory, six bedrooms and five bath/shower rooms – four of which are en suite.
A range of domestic offices complements the living spaces, and the property is enhanced by delightful, generous, landscaped gardens.
In addition, a paddock orchard, and a collection of substantial stone outbuildings – all adjacent - are available by negotiation.
THE HOUSE
Cossington Park exudes the spirit of the English country house – graceful, romantic and deeply comfortable. It is approached via a cobbled drive between high stone walls and through double timber gates, opening to a courtyard framed by outbuildings and high garden walls. A pathway leads through the garden to the south-facing façade of this handsome period home.
The house has evolved over centuries, combining historical architecture with modern comforts including a biomass central heating system and numerous bathrooms. Though grand in scale, the atmosphere remains warm, inviting, and perfectly suited to both entertaining and family life.
The principal reception rooms are arranged off the inner halls, all enjoying an abundance of natural light and wonderful views over the gardens. The drawing room is especially charming, with ceiling beams, an inglenook fireplace housing a wood-burning stove, a bay window, and French doors opening to the gardens. An adjacent conservatory extends this living space with glorious garden views.
The dining room mirrors these features with exposed beams and a wide bay window, while the splendid sitting room features herringbone parquet flooring, tall bookshelves, a fireplace with stove, and another elegant bay window.
The kitchen retains its historic heart with a tiled floor, an inglenook fireplace with bread ovens, and a marble-topped range of cabinets. Adjoining are a breakfast room and a back kitchen with Belfast sink, fitted shelving, and space for modern appliances. Further domestic rooms include a utility/laundry room, a hallway with storage and boiler house, and external access.
First floor
A staircase from the front hall rises to a generous landing with fireplace and access to the principal bedroom. This room enjoys glorious garden views and includes fitted wardrobes, a fireplace, and an en suite bathroom.
The second bedroom, also spacious, has fitted storage, bookshelves, a fireplace and en suite shower room.
From here, a door leads to an inner landing that connects to the third bedroom which is also characterful, with ceiling beams, a fireplace, window seat, and a large en suite shower room.
Steps lead to three further bedrooms – one with en suite facilities – and a family bathroom.
THE GROUNDS
The gardens at Cossington Park are enchanting – south-facing, private, and beautifully landscaped. The grounds, are mainly enclosed by stone walls and include formal lawns, yew and box hedging, rose and iris beds, and a variety of specimen trees.
A sheltered terrace adjacent to the house offers a peaceful seating area beneath a mature magnolia, ideal for outdoor dining and entertaining. There is also a discreet west-facing walled garden accessed from the breakfast room, with further lawns, borders and useful store sheds.
A lily pond with a timber bridge lies at the far end of the garden.
PLANNING CONSENTS
Consents have been granted for various works at Cossington Park Estate. These include –
1.Outline planning permission in perpetuity for conversion and extension of the sheds in the kitchen garden (on the northwestern side of the house) to create a large multi-purpose room and shower room. This could be for an office suite or a ground floor bedroom suite – all on the ground floor, with its own garden area and with its own access to Middle Road.
2.Outline planning permission in perpetuity for conversion and extension of the Home Guard Hut (currently housing the biomass boiler) into a one-bedroom housekeeper’s cottage, with access through the garden wall into the walled front garden (on the north side of the house).
3.Outline planning permission in perpetuity for conversion and extension of the main service shed and store in the car park courtyard into a two-bedroom, two-storey cottage, with the bedrooms downstairs, providing the sitting/dining room with excellent southerly views.
Full details are available from the agents.
LOCATION
Cossington is a quintessential Somerset village on the western edge of the Polden Hills, known for its sense of community and attractive rural setting. Local amenities include a popular pub and village hall, with everyday services nearby in Edington and Woolavington. The towns of Street and Bridgwater provide a wide range of shopping and educational facilities.
The M5 (Junction 23) is just 3.5 miles away, giving excellent road access to Bristol, Taunton and Exeter, while mainline rail services to London Paddington are available from Bridgwater and Taunton. The renowned Millfield School is approximately 20 minutes away, and Catcott offers a sought-after village primary school.
Nature reserves at Shapwick Heath and RSPB Ham Wall are a short drive away, making this a wonderful location for walkers and nature enthusiasts.
ADDITIONAL INFORMATION
- Freehold
- Grade II listed
- Mains water, electricity and drainage.
- Private drainage
- Biomass central heating
- Council Tax Band E
- EPC Band F
Please note. This property has been in the Vendor’s family for around 400 years.
He is retaining adjacent properties, but parts can be available for purchase or rent with the main house.
DIRECTIONS
Postcode: TA7 8LH
what3words: ///upcoming.contained.branching
From Street, follow the A38 for approximately 8 miles. Turn north towards Cossington. Upon entering the village, turn right at the crossroads and continue for a few hundred yards. The entrance to Cossington Park is on the right, just beyond the bus shelter.
Important Notes
Please see all the notes below – particularly the section referring to identity and AML requirements
Identity verification & Anti Money Laundering (AML) Requirements
As Estate Agents we are require by law to undertake Anti Money Laundering (AML) Regulation checks on any purchaser who has an offer accepted on a property.
We are required to use a specialist third party service to verify the purchaser(s) identity.
The cost of these checks is £60 (inc. VAT) per person. This is payable at the point an offer is accepted and our purchaser information forms completed, prior to issuing Memorandum of Sales to both sellers and buyers and their respective conveyancing solicitors. This is a legal requirement and the charge is non-refundable.
Property Details
Roderick Thomas, their clients and any joint agents state that these details are for general guidance only and accuracy cannot be guaranteed. They do not constitute any part of any contract. All measurements are approximate and floor plans are to give a general indication only and are not measured accurate drawings. No guarantees are given with regard to planning permission or fitness for purpose. No apparatus, equipment, fixture or fitting has been tested. Items shown in photographs are not necessarily included. Buyers must rely on information passed between the solicitors with regard to items included in the sale. Purchasers must satisfy themselves on all matters by inspection or otherwise.
VIEWINGS
Interested parties are advised to check availability and current situation prior to travelling to see any property.
All viewings are by appointment with the Agents.
Roderick Thomas, 1 Priory Road, Wells, BA5 1SR.
P.S.
A few extra comments
Mortgages – we can help.
Bridging loans – We can help.
Moving house is complicated and stressful when a sale and purchase needs to be tied together in terms of finance and timing.
Sometimes we can negotiate an agreement to suit both sellers and buyers.
Sometimes a bridging loan can solve problems and remove stress.
Call us for information on any of these points








