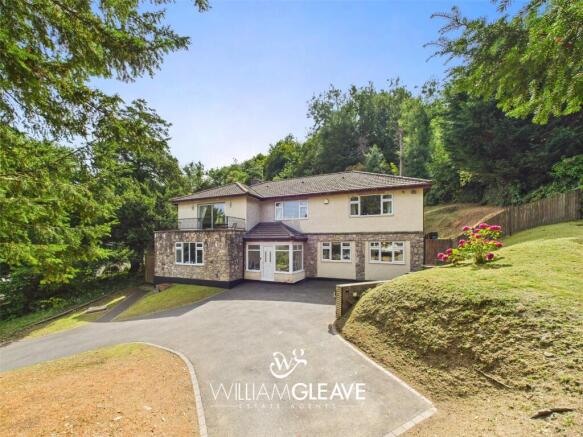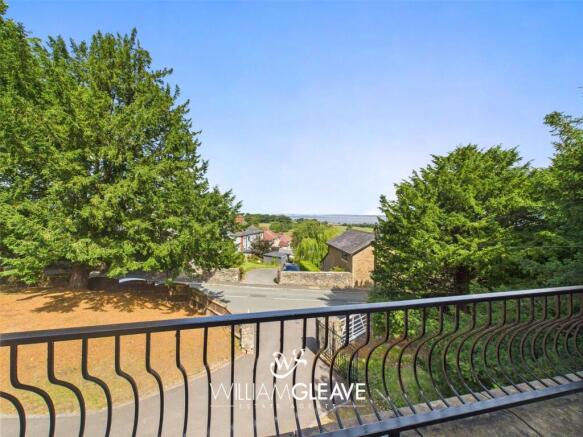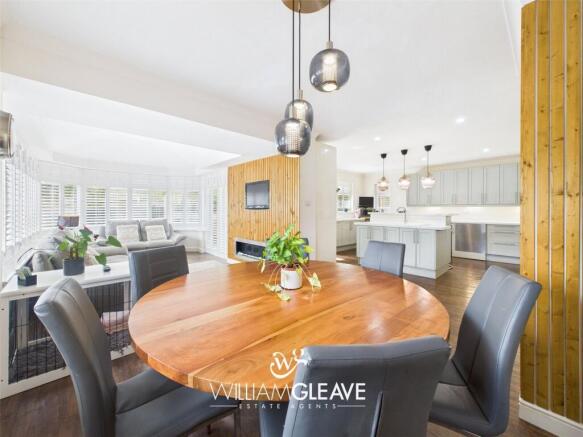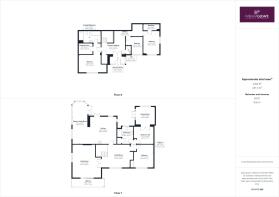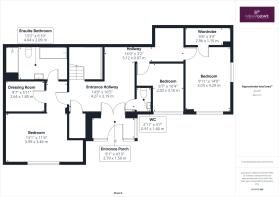
5 bedroom detached house for sale
Carmel Road, Holywell, Flintshire, CH8

- PROPERTY TYPE
Detached
- BEDROOMS
5
- BATHROOMS
2
- SIZE
Ask agent
- TENUREDescribes how you own a property. There are different types of tenure - freehold, leasehold, and commonhold.Read more about tenure in our glossary page.
Freehold
Key features
- GENEROUSLY SIZED PLOT
- SOLAR PANELS
- AMPLE OFF-ROAD PARKING
- ENCLOSED AND PRIVATE REAR GARDEN
- EXCELLENT CONNECTIVITY
- COUNCIL TAX BAND G
Description
William Gleave Estate Agents are delighted to present this immaculately presented and exceptionally versatile family home, set in an elevated position in the highly desirable village of Carmel. Offering breathtaking views over the Dee Estuary and open countryside, this substantial five-bedroom detached property combines generous living space, stylish interiors, and superb outdoor areas, perfect for both family life and entertaining. The property also benefits from multiple solar panels, adding to its appeal and efficiency.
The ground floor boasts a welcoming entrance porch and hallway, a modern downstairs WC, and three bedrooms, including a luxurious main suite with walk-in wardrobe and contemporary en-suite bathroom featuring a freestanding bath and large walk-in shower. There is also ample storage throughout.
To the first floor, a spacious landing, currently used as a family room leads to the elegant living room with sliding doors onto a sunny balcony, creating the perfect spot to enjoy the sweeping rural and coastal views. The stylish kitchen/diner/family room offers shaker-style units, a central island, and direct access to the garden, creating a bright, sociable heart to the home. Further accommodation includes two additional double bedrooms, one of which is currently set up as a bar with direct access to a garden room, presently used as a home cinema and relaxing retreat.
Outside, the gated driveway provides ample off-road parking and electric vehicle charging, while the south-facing rear garden offers multiple seating areas, artificial lawns, and complete privacy, a true suntrap retreat.
Located within walking distance of a popular primary school and children’s park, and just a short drive from the A55 for excellent transport links, this stunning property perfectly blends countryside tranquillity with everyday convenience.
Entrance Porch:
Step through a stylish UPVC front door with matching decorative double-glazed panels. Large side windows to both the front and side elevation allow natural light to flood the space, creating a bright and welcoming first impression. The walls are tastefully decorated, complemented by recessed spotlights and attractive laminate flooring. A double power socket adds practicality. A low step leads up to two matching internal doors, each with decorative glazed panels, opening into the entrance hallway.
Entrance Hall:
The attractive laminate flooring continues seamlessly from the porch into this bright and spacious hallway, enhancing the sense of flow throughout the home. Tastefully decorated walls, recessed ceiling spotlights, and a wall-mounted double panel radiator create a warm and welcoming first impression. To the right, a door opens to the downstairs WC, while the hallway itself extends to provide access to two bedrooms and a generous storage area. This versatile space benefits from additional power sockets, spotlights, and a second wall-mounted double panel radiator. A modern wall-mounted fire adds a contemporary touch, while a carpeted staircase leads to the first floor. Practicality is well catered for with a large wooden door opening into a storage cupboard, complete with fitted shelving and lighting. A further door provides direct access to the main bedroom.
Main Bedroom:
A generously sized double bedroom, carpeted throughout for a soft and welcoming finish. Recessed ceiling spotlights create a modern ambience, while multiple double power sockets and two wall-mounted double panel radiators provide comfort and convenience. Large UPVC double-glazed windows to the front elevation allow natural light to pour in, enhancing the sense of space. A wooden door opens into the walk-in wardrobe, where the plush carpeting continues. This well-appointed area features a stylish wallpapered feature wall, an elevated wall-mounted radiator, fitted shelving, and a clothes rail for excellent storage. A matching door from the bedroom leads directly into the ensuite bathroom.
Ensuite Bathroom:
A generously sized and beautifully appointed en-suite, finished with attractive tile-effect vinyl flooring and partially clad walls that complement the tasteful décor. A large modern wash basin with mixer tap is set within a dual-drawer vanity unit, providing both style and practical storage. Additional features include a modern wall-mounted radiator, extractor fan, recessed ceiling spotlights, and an electric shaver charging point. The room boasts a freestanding bath with a traditional chrome handheld shower attachment, along with a low-flush WC. A large freestanding shower is neatly positioned in the corner, complete with a spacious tray, glazed screen, and a mains-fed dual rain shower system. The surrounding tile-effect cladding enhances the contemporary look, while a beautifully designed illuminated alcove adds a touch of elegance. For added comfort, a recessed wall niche has been cleverly integrated to accommodate a TV.
WC:
Continuing seamlessly from the entrance hallway, the laminate flooring flows into this well-presented cloakroom. The space is fitted with a wall-mounted double panel radiator, low-flush WC, and a wall-mounted wash basin with a swan-neck mixer tap and tiled splashback. A fitted electric extractor fan, recessed ceiling spotlights, and tasteful décor complete the space.
Bedroom:
Currently used as a home office, this versatile L-shaped bedroom is softly carpeted and finished with tastefully painted walls and a stylish wallpapered feature wall. A large UPVC double-glazed window to the front elevation allows plenty of natural light, with a wall-mounted double panel radiator positioned beneath. Practical touches include multiple power sockets, one with USB ports, while a central ceiling light completes the space.
Bedroom:
A generously sized double bedroom, softly carpeted throughout. A UPVC double-glazed window to the front elevation offers partial views over the garden, open countryside, and the Dee Estuary, with a wall-mounted double panel radiator positioned beneath. A second window to the side elevation further enhances the brightness of the room. The bedroom includes multiple power sockets, two ceiling lights, and a door leading to a walk-in wardrobe. This practical space is finished with laminate flooring, shelving, a clothes rail, and ample room for additional storage.
To the First Floor...
Landing/ Family Room:
A softly carpeted half-turn staircase with an elegant handrail and balustrade leads to the first floor. The ascent is complemented by a tasteful wallpapered feature wall, a central hanging light, and recessed spotlights that frame the staircase beautifully. The landing opens into a spacious reception area where the soft carpeting continues. A matching feature wall adds character, while UPVC double-glazed windows to the front elevation frame stunning views over the garden, open countryside, and the Dee Estuary. Beneath the window sits a wall-mounted double panel radiator. Neutrally painted walls, a central ceiling light, and power sockets complete the space. From the landing, an elegant glazed-panel door opens to the kitchen. A matching door leads to a small hallway providing access to a further bedroom, a large shower room, and the bar/bedroom. Double glazed-panel doors open into the living room, enhancing the flow between spaces.
Living Room:
This welcoming living room is softly carpeted throughout and features two central ceiling lights. UPVC double-glazed windows to the side elevation provide light, while double-glazed sliding doors to the front open onto a sun-drenched balcony enclosed by wrought iron railings, offering stunning views over the open countryside, the Dee Estuary, and beyond. The side windows frame vibrant views of the surrounding greenery. Beneath the window sits a wall-mounted double panel radiator, while thoughtfully positioned power sockets, including some with USB ports add convenience. The room is enhanced by a tastefully painted feature wall, high ceilings with decorative coving, and a solid oak border, creating a sense of refinement. The balcony seamlessly extends the living space outdoors, perfect for indoor-outdoor living, and a wall-mounted gas fire adds both warmth and a contemporary focal point.
Kitchen/Diner/Family Room:
Step into the heart of the home, a bright, airy, and generously sized open-plan space, featuring luxury Karndean flooring. The kitchen is fitted with an abundance of green shaker-style wall and base units, complemented by white laminate worktops, soft-close drawers, integrated bin storage, and a central island with breakfast bar, ceramic sink with drainer, and additional cupboard storage. There is space for a large freestanding gas oven with a contemporary backsplash and fitted extractor, while the wall units feature under-cupboard lighting. Three pendant lights hang above the central island, and multiple windows, currently fitted with wooden shutters, flood the room with natural light. Additional features include built-in wine storage and an alcove designed to accommodate an American-style fridge freezer, with ample worktop space and room for appliances such as a washing machine and dishwasher. UPVC double-glazed French doors provide direct access to the garden. The (truncated)
Small Hallway:
A door from the landing family room opens into a small hallway, finished with laminate-effect vinyl flooring, tastefully painted walls, and two recessed spotlights above. The space is fitted with a double power socket and provides access to three further rooms: a double bedroom, the main bathroom, and the bar.
Bedroom:
A generously sized double bedroom, finished with laminate flooring throughout and a central ceiling light. UPVC double-glazed windows to the front elevation frame stunning views over the garden, driveway, and the Dee Estuary, with a wall-mounted radiator positioned beneath. The room is fitted with a double wardrobe, multiple power sockets, and tastefully painted neutral walls throughout.
Main Bathroom:
A spacious main bathroom featuring luxury tile-effect vinyl flooring throughout. A modern wash basin with mixer tap is set into a contemporary vanity unit, providing both drawer and cupboard storage. Partially tiled walls complement the tastefully painted décor, while UPVC double-glazed frosted windows to the rear elevation allow natural light. The bathroom includes an electric shaver charging point, a large freestanding corner shower with a decorative glazed screen and spacious tray, overhead recessed spotlight, and fitted extractor fan. Elegant tile-effect cladding surrounds the shower area. Additional features include a low-flush WC, wall-mounted heated towel rail, recessed ceiling spotlights, and a loft hatch. A door opens into an airing cupboard with slatted shelving, lighting, and solar panel controls.
Bedroom/ Bar:
A versatile room with modern luxury vinyl flooring throughout, featuring a mix of neutrally painted walls, stylish panelling, and elegant tile-effect wallpaper. The space is well-lit by recessed spotlights and equipped with multiple power sockets. A built-in bar with shelving provides a focal point, while UPVC double-glazed French doors open into the garden room, creating a seamless indoor-outdoor connection.
Garden Room:
A beautifully designed timber-built garden room, finished with tasteful tile-effect vinyl flooring throughout. A rear-facing window provides views over the garden and allows natural light to flood the space, while double wooden-glazed doors open directly into the garden. The room is thoughtfully equipped with power sockets and USB ports, including an elevated double socket with USB functionality. Currently used by the owners as a cinema room with a projector, the space also features fitted lighting, making it a versatile area for relaxation or entertainment. This room offers the perfect blend of indoor-outdoor living.
Outside:
Front Garden: Enter through a large wrought iron gate set between two stone pillars onto an expansive tarmac driveway, providing ample off-road parking. The front garden features aesthetically pleasing, neatly maintained lawned areas, including an elevated lawn bordered by mature, tall trees that offer privacy and a sense of rural tranquility. Rear Garden: A south-facing suntrap, the rear garden is accessible via the sunroom, kitchen, or conservatory, with additional external access from either side of the property through secure gates. The garden is arranged over two levels, with the lower tier featuring artificial turf, ideal for outdoor seating areas and al fresco dining. Beyond this, a sloped, fully private lawn is enclosed by wooden fencing, mature trees, and hedging, providing a tranquil backdrop and beautiful tree-line views. Patio slabs create a path leading to an elevated, large timber-built shed, perfect for outdoor storage. The rear garden is a peaceful haven, (truncated)
- COUNCIL TAXA payment made to your local authority in order to pay for local services like schools, libraries, and refuse collection. The amount you pay depends on the value of the property.Read more about council Tax in our glossary page.
- Band: G
- PARKINGDetails of how and where vehicles can be parked, and any associated costs.Read more about parking in our glossary page.
- Yes
- GARDENA property has access to an outdoor space, which could be private or shared.
- Yes
- ACCESSIBILITYHow a property has been adapted to meet the needs of vulnerable or disabled individuals.Read more about accessibility in our glossary page.
- Ask agent
Energy performance certificate - ask agent
Carmel Road, Holywell, Flintshire, CH8
Add an important place to see how long it'd take to get there from our property listings.
__mins driving to your place
Get an instant, personalised result:
- Show sellers you’re serious
- Secure viewings faster with agents
- No impact on your credit score
Your mortgage
Notes
Staying secure when looking for property
Ensure you're up to date with our latest advice on how to avoid fraud or scams when looking for property online.
Visit our security centre to find out moreDisclaimer - Property reference WGH250194. The information displayed about this property comprises a property advertisement. Rightmove.co.uk makes no warranty as to the accuracy or completeness of the advertisement or any linked or associated information, and Rightmove has no control over the content. This property advertisement does not constitute property particulars. The information is provided and maintained by William Gleave, Holywell. Please contact the selling agent or developer directly to obtain any information which may be available under the terms of The Energy Performance of Buildings (Certificates and Inspections) (England and Wales) Regulations 2007 or the Home Report if in relation to a residential property in Scotland.
*This is the average speed from the provider with the fastest broadband package available at this postcode. The average speed displayed is based on the download speeds of at least 50% of customers at peak time (8pm to 10pm). Fibre/cable services at the postcode are subject to availability and may differ between properties within a postcode. Speeds can be affected by a range of technical and environmental factors. The speed at the property may be lower than that listed above. You can check the estimated speed and confirm availability to a property prior to purchasing on the broadband provider's website. Providers may increase charges. The information is provided and maintained by Decision Technologies Limited. **This is indicative only and based on a 2-person household with multiple devices and simultaneous usage. Broadband performance is affected by multiple factors including number of occupants and devices, simultaneous usage, router range etc. For more information speak to your broadband provider.
Map data ©OpenStreetMap contributors.
