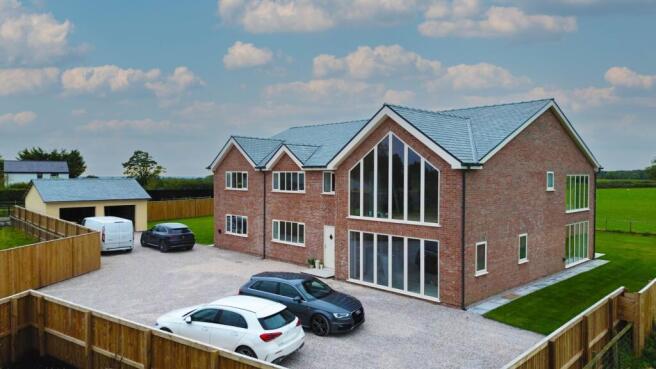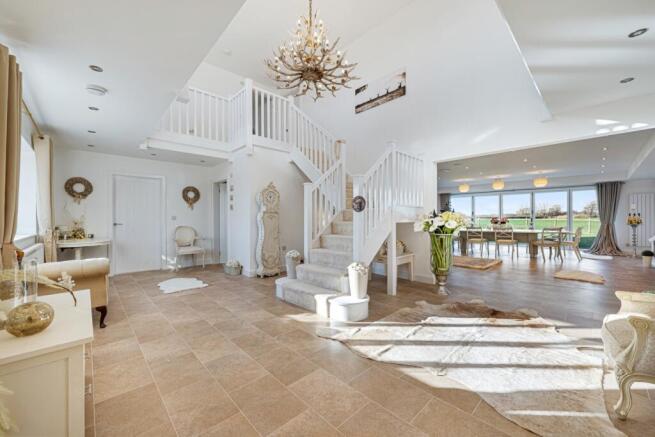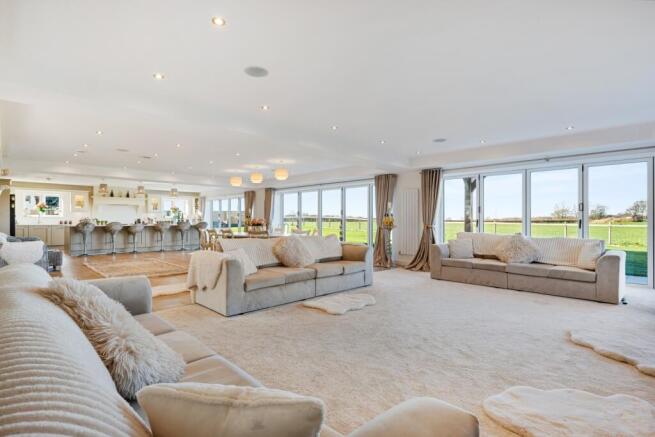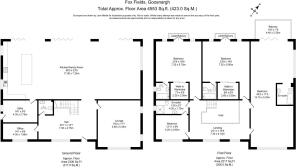Fox Fields Inglewhite Road, Goosnargh

- PROPERTY TYPE
Detached
- BEDROOMS
5
- BATHROOMS
4
- SIZE
4,553 sq ft
423 sq m
- TENUREDescribes how you own a property. There are different types of tenure - freehold, leasehold, and commonhold.Read more about tenure in our glossary page.
Freehold
Key features
- Show stopping open-plan living and dining space
- Luxurious master suite with private green oak balcony
- Five bedrooms, including four generous doubles, all with en suites
- Highly desirable village location with convenient motorway links
- Double garage and extensive private grounds
- Breathtaking panoramic views across Beacon Fell, Parlick and the Bowland Hills
Description
Entrance Hall
4.75m x 7.3m - 15'7" x 23'11"
A striking double-height entrance hall with central staircase, tiled flooring and statement chandelier, flowing through to the open-plan living space with garden views.
Open Plan Dining/Kitchen/Family Room
7.25m x 17.06m - 23'9" x 55'12"
A stunning open-plan kitchen, dining and living area with a central island, expansive glazing and sliding doors that frame uninterrupted countryside views.
Lounge
5.85m x 5.35m - 19'2" x 17'7"
A bright, warm and inviting lounge, this spacious room features extensive glazing that floods the space with natural light.
Office
1.98m x 4.3m - 6'6" x 14'1"
A versatile ground-floor bedroom currently arranged as a dedicated home office, offering an ideal space for remote working or study.
Utility
2.75m x 4.3m - 9'0" x 14'1"
Practical utility room with fitted storage and space for laundry appliances, accessed directly from the kitchen.
WC
1.8m x 1.75m - 5'11" x 5'9"
Ground floor WC with modern fittings, conveniently located off the entrance hall.
First Floor Landing
4.7m x 7.3m - 15'5" x 23'11"
Spacious galleried landing with elegant balustrades and statement chandelier, complemented by large windows that frame open countryside views.
Master Bedroom
13.15m x 5.25m - 43'2" x 17'3"
Expansive master suite with vaulted ceilings, floor-to-ceiling glazing, direct balcony access, and a private en suite, all framed by uninterrupted countryside views.
Bedroom 2
7.25m x 5.8m - 23'9" x 19'0"
A spacious second bedroom with French doors opening to a Juliet balcony, enjoying far-reaching countryside views, complemented by a walk-in wardrobe, dressing area, and private en suite.
Bedroom 3
7.25m x 5.7m - 23'9" x 18'8"
Generous third bedroom with balcony access via French doors, complemented by a walk-in wardrobe and private en suite.
Bedroom 4
2.9m x 4.25m - 9'6" x 13'11"
Well proportioned double bedroom with its own en suite.
Guest Bathroom
1.7m x 4.2m - 5'7" x 13'9"
Stylish bathroom with marble effect tiling and walk in rainfall shower, accessed from both the landing and third bedroom.
- COUNCIL TAXA payment made to your local authority in order to pay for local services like schools, libraries, and refuse collection. The amount you pay depends on the value of the property.Read more about council Tax in our glossary page.
- Band: TBC
- PARKINGDetails of how and where vehicles can be parked, and any associated costs.Read more about parking in our glossary page.
- Yes
- GARDENA property has access to an outdoor space, which could be private or shared.
- Yes
- ACCESSIBILITYHow a property has been adapted to meet the needs of vulnerable or disabled individuals.Read more about accessibility in our glossary page.
- Ask agent
Fox Fields Inglewhite Road, Goosnargh
Add an important place to see how long it'd take to get there from our property listings.
__mins driving to your place
Get an instant, personalised result:
- Show sellers you’re serious
- Secure viewings faster with agents
- No impact on your credit score
Your mortgage
Notes
Staying secure when looking for property
Ensure you're up to date with our latest advice on how to avoid fraud or scams when looking for property online.
Visit our security centre to find out moreDisclaimer - Property reference 10702845. The information displayed about this property comprises a property advertisement. Rightmove.co.uk makes no warranty as to the accuracy or completeness of the advertisement or any linked or associated information, and Rightmove has no control over the content. This property advertisement does not constitute property particulars. The information is provided and maintained by Hunters, Covering Nationwide. Please contact the selling agent or developer directly to obtain any information which may be available under the terms of The Energy Performance of Buildings (Certificates and Inspections) (England and Wales) Regulations 2007 or the Home Report if in relation to a residential property in Scotland.
*This is the average speed from the provider with the fastest broadband package available at this postcode. The average speed displayed is based on the download speeds of at least 50% of customers at peak time (8pm to 10pm). Fibre/cable services at the postcode are subject to availability and may differ between properties within a postcode. Speeds can be affected by a range of technical and environmental factors. The speed at the property may be lower than that listed above. You can check the estimated speed and confirm availability to a property prior to purchasing on the broadband provider's website. Providers may increase charges. The information is provided and maintained by Decision Technologies Limited. **This is indicative only and based on a 2-person household with multiple devices and simultaneous usage. Broadband performance is affected by multiple factors including number of occupants and devices, simultaneous usage, router range etc. For more information speak to your broadband provider.
Map data ©OpenStreetMap contributors.




