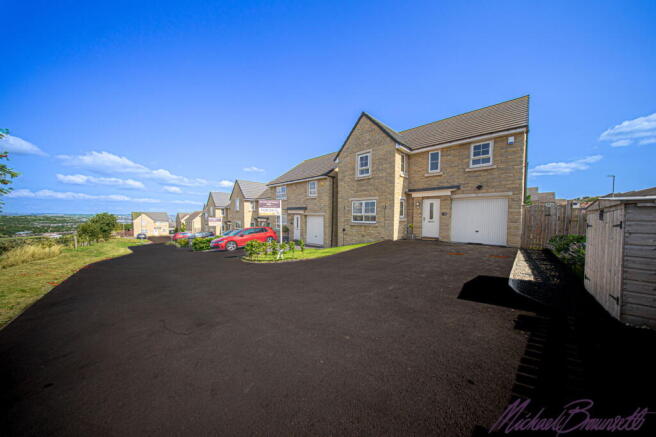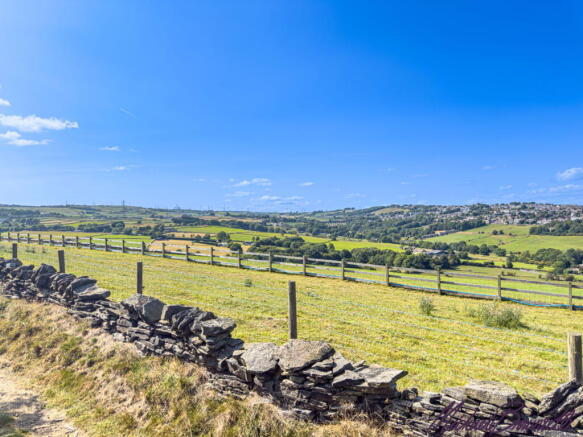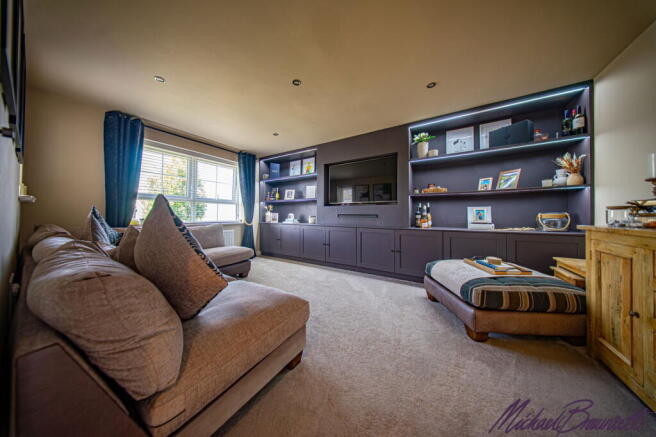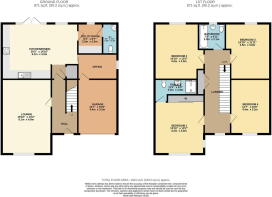4 bedroom detached house for sale
Pipit View, Clayton, Bradford, BD14 6FB

- PROPERTY TYPE
Detached
- BEDROOMS
4
- BATHROOMS
3
- SIZE
1,943 sq ft
181 sq m
- TENUREDescribes how you own a property. There are different types of tenure - freehold, leasehold, and commonhold.Read more about tenure in our glossary page.
Freehold
Key features
- EXECUTIVE FOUR-BEDROOM DETACHED HOME ON SPRING VALLEY VIEW
- PRIVATE CUL-DE-SAC OF JUST 5 HOMES – EXCLUSIVE LOCATION
- POSITIONED AT THE HEAD OF THE CUL-DE-SAC WITH AMPLE DRIVEWAY PARKING
- BESPOKE MEDIA WALL WITH BUILT-IN CUPBOARDS, SHELVES & LED LIGHTING
- HIGH-SPEC KITCHEN WITH TWO OVENS, GAS HOB, WINE COOLER & INTEGRATED APPLIANCES
- SOLID WOOD FLOORING TO KITCHEN & DINING AREA
- BESPOKE OFFICE WITH BUILT-IN DESK, DRAWERS & FLOATING SHELVES
- MASTER BEDROOM WITH FITTED WARDROBES, EN-SUITE & STUNNING COUNTRYSIDE VIEWS
- ADDITIONAL DOUBLE BEDROOMS – INCLUDING BED 4 WITH SCENIC VIEWS
- AGENT REF: MB1092
Description
Set within an exclusive development of just five detached homes, this executive four-bedroom detached property on the sought-after Spring Valley View offers a rare opportunity to secure a home of both style and substance. Positioned proudly at the head of a private cul-de-sac, the home combines exclusivity, practicality, and luxury, all framed by some of the most impressive views in the area, stretching over rolling farmland, the historic Thornton Viaduct, and the countryside beyond.
From the outset, the property makes an impact. A generous driveway provides parking for four or more vehicles with ease, leading up to an integral garage. The exterior is both modern and timeless, complemented by landscaped gardens to the front and rear, creating a property that not only stands out in its setting but also feels perfectly at home within this prestigious enclave.
Ground Floor
Upon entering, the quality of this home is immediately apparent. The entrance hall is welcoming and practical, finished with thoughtful touches such as understairs pull-out drawers, providing excellent hidden storage – a detail that highlights the careful planning and consideration that has gone into the property’s design.
To the front of the property is the lounge, a spacious yet cosy reception room that balances style and comfort. A bespoke media wall takes centre stage, complete with built-in cupboards, shelving, and integrated LED lighting, creating both a focal point and a practical feature. Whether entertaining guests or enjoying a quiet evening in, this room has been tailored to meet modern family needs.
The kitchen and dining area form the heart of the home, an open-plan space perfect for both day-to-day family life and larger gatherings. Finished to a high specification, the kitchen boasts two ovens, a gas hob, an integrated fridge freezer, a dishwasher, and a wine cooler. Solid wood flooring runs throughout this area, providing a warm yet durable finish. Dual aspects ensure the space is filled with light, creating a bright, sociable, and functional hub of the home.
The adjoining utility room enhances practicality, fitted with both a washer and dryer, alongside a full range of wall and base units – keeping the kitchen clutter-free. From here, there is access out to the garden, ensuring functionality blends seamlessly with design.
For those working remotely or running a home business, the office is a real standout feature. Expertly fitted with a bespoke desk, drawers, and floating shelves, this space has been thoughtfully designed for productivity without compromising on style. It also provides access through to the garage, further underlining the flexibility of the layout.
First Floor
The staircase, illuminated by a striking feature light fitting hanging dramatically over the hallway, leads to the first floor where the sense of quality continues.
There are four generously proportioned double bedrooms, each offering versatility for modern living. The master suite is a true retreat, complete with fitted wardrobes, a private en-suite shower room, and dual-aspect windows capturing those exceptional views across farmland, the Thornton Viaduct, and countryside beyond. This outlook provides a rare quality – the luxury of waking up to panoramic rural scenery every morning.
Bedroom four also enjoys these same far-reaching views, while the remaining bedrooms are equally well-appointed, each able to accommodate double beds with ease and finished to a high standard. A large double cupboard is built into the landing, offering much-needed storage for busy family life.
Exterior & Setting
Externally, this home is as impressive as its interior. To the front, the extensive driveway accommodates multiple vehicles with ease, and the property’s placement at the head of the cul-de-sac ensures both privacy and a sense of exclusivity. To the rear, the garden has been designed with family living in mind – a safe and enclosed space that is easy to maintain while offering ample room for outdoor entertaining, dining, or play. Its orientation ensures plenty of natural light throughout the day, making it as practical as it is inviting.
Lifestyle
This home isn’t just about the bricks and mortar – it’s about the lifestyle it provides. With thoughtfully designed living spaces, modern conveniences such as bespoke storage and high-spec finishes, and those breathtaking views across open countryside, it offers an unparalleled blend of family comfort and luxury living. Its cul-de-sac position enhances security and exclusivity, making it the perfect setting for families or professionals seeking a peaceful retreat without compromise.
In summary, this exceptional executive detached home provides: exclusivity, space, functionality, and a truly enviable setting. Opportunities to acquire properties in such sought-after positions are rare, and early viewing is highly recommended to fully appreciate everything this home has to offer.
- COUNCIL TAXA payment made to your local authority in order to pay for local services like schools, libraries, and refuse collection. The amount you pay depends on the value of the property.Read more about council Tax in our glossary page.
- Ask agent
- PARKINGDetails of how and where vehicles can be parked, and any associated costs.Read more about parking in our glossary page.
- Garage,On street,Driveway,Off street
- GARDENA property has access to an outdoor space, which could be private or shared.
- Private garden
- ACCESSIBILITYHow a property has been adapted to meet the needs of vulnerable or disabled individuals.Read more about accessibility in our glossary page.
- Ask agent
Pipit View, Clayton, Bradford, BD14 6FB
Add an important place to see how long it'd take to get there from our property listings.
__mins driving to your place
Get an instant, personalised result:
- Show sellers you’re serious
- Secure viewings faster with agents
- No impact on your credit score
Your mortgage
Notes
Staying secure when looking for property
Ensure you're up to date with our latest advice on how to avoid fraud or scams when looking for property online.
Visit our security centre to find out moreDisclaimer - Property reference S1421233. The information displayed about this property comprises a property advertisement. Rightmove.co.uk makes no warranty as to the accuracy or completeness of the advertisement or any linked or associated information, and Rightmove has no control over the content. This property advertisement does not constitute property particulars. The information is provided and maintained by eXp UK, Yorkshire and The Humber. Please contact the selling agent or developer directly to obtain any information which may be available under the terms of The Energy Performance of Buildings (Certificates and Inspections) (England and Wales) Regulations 2007 or the Home Report if in relation to a residential property in Scotland.
*This is the average speed from the provider with the fastest broadband package available at this postcode. The average speed displayed is based on the download speeds of at least 50% of customers at peak time (8pm to 10pm). Fibre/cable services at the postcode are subject to availability and may differ between properties within a postcode. Speeds can be affected by a range of technical and environmental factors. The speed at the property may be lower than that listed above. You can check the estimated speed and confirm availability to a property prior to purchasing on the broadband provider's website. Providers may increase charges. The information is provided and maintained by Decision Technologies Limited. **This is indicative only and based on a 2-person household with multiple devices and simultaneous usage. Broadband performance is affected by multiple factors including number of occupants and devices, simultaneous usage, router range etc. For more information speak to your broadband provider.
Map data ©OpenStreetMap contributors.




