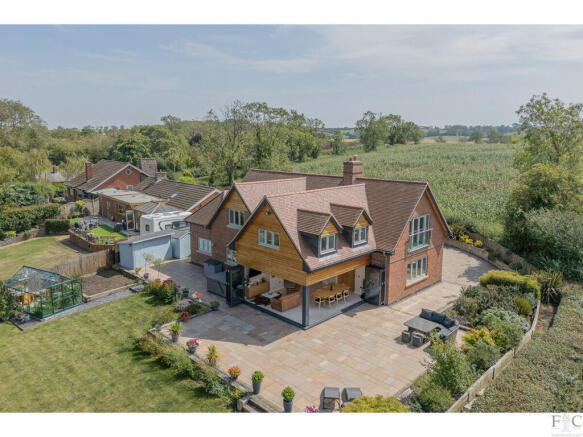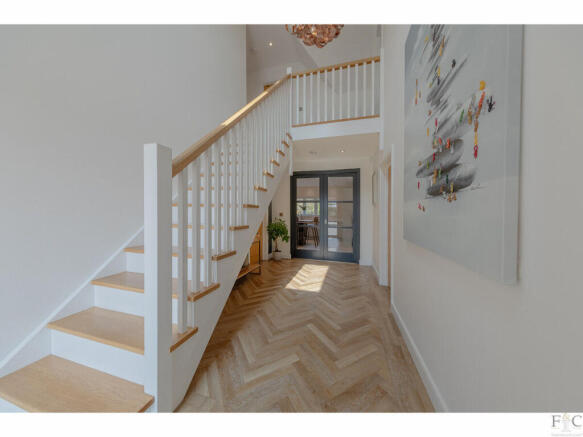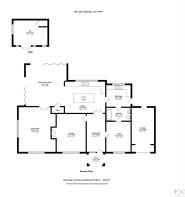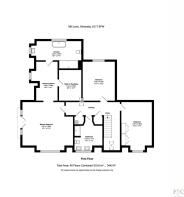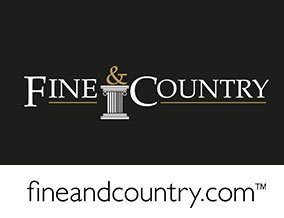
Mill Lane, Shearsby, LE17

- PROPERTY TYPE
Detached
- BEDROOMS
4
- BATHROOMS
3
- SIZE
Ask agent
- TENUREDescribes how you own a property. There are different types of tenure - freehold, leasehold, and commonhold.Read more about tenure in our glossary page.
Freehold
Key features
- Detached architect designed family home
- Four double bedrooms
- Master suite with dressing room and ensuite
- Sitting room with log burner
- Open plan kitchen, dining family room
- Ample parking and garage
- Landscaped private gardens
- Edge of village location with countryside views
Description
Occupying a generous plot of approx. 0.4 acres, the house is set in the most tranquil position, being afforded stunning views over the surrounding countryside, with the sun setting across the fields visible from the living kitchen and master bedroom.
Boasting in excess of 3000 sq ft of internal accommodation, with garage and fantastic outbuilding in addition, currently being utilised as GYM.
GROUND FLOOR
The property is entered into via the spacious double height entrance hall, off the entrance hall is the sitting room which has a wonderful feature fireplace with log burning stove. A further reception room is off the entrance hall, which is currently being used as a bedroom that has the benefit of an en-suite bathroom. At the end of the entrance hall are double doors that open directly onto the hub of the house the family kitchen which in turn is open plan to the stunning living and and dining area with banks of Bi-folding doors on both the North and Westerly elevations looking out over the gardens and countryside beyond.
Further accommodation on the ground floor is a fantastic second reception room, currently being utilised as a games room, but could be a formal dining room a second reception room. There is a utility room off the kitchen with access to the downstairs shower room and a door leading out to the rear garden and giving access to door leading to the back of the garage.
FIRST FLOOR
The master suite occupies the whole wing of the property the bedroom has a Juliet balcony overlooking the surrounding countryside; a spacious walk-through dressing area and dressing room and the en-suite has a beautiful standalone bath and large walk-in shower, wash basin and WC.
Two additional double bedrooms both have fitted wardrobes and are served by the family bathroom again with a standalone bath and shower, two wash basins and WC.
OUTSIDE
Tall Trees is approached via a shared driveway, which is owned by Tall Tree which leads to the gated entrance of Tall Trees that gives way to a generous driveway with parking for multiple vehicles and garage-store.
The gardens are a beautiful feature of the home with a large paved patio area that extends from the westerly side of the house, accessed via the bi-folding doors in the kitchen, around to the rear, spanning the entire width of the house.
The gardens are primarily laid to lawn, with mature borders and a decked area that houses the fantastic outbuilding, currently set up as the GYM.
Location
The beautiful village of Shearsby is set in the South Leicestershire countryside approximately 9 miles South of Leicester and equidistance to Lutterworth and the medieval market town of Market Harborough, which both provide extensive facilities and a range of independent boutique shopping, restaurants, bars and hotels as well as supermarkets including a Waitrose. Recreational activities are plentiful for all age groups with nearby golf courses including Ullesthorpe, Lutterworth, Market Harborough, and Kilworth Springs. Situated between the two towns is the innovative Kilworth open-air theatre set under sail-like canopies within the grounds of Kilworth House Hotel.
Although protected as a Conservation Area, Shearsby is by no means dormant – it is a lively, active and busy community with the Village Green, the Old School House converted into the village hall, St Mary Magdalene Church and The Chandlers Public House forming the heart of the village.
The area boasts an excellent standard of schools, with the local primary schools at both Arnesby and nearby Gilmorton. As well as a good range of state secondary schools in nearby Lutterworth, private schooling is available nearby at Rugby School and Leicester Grammar School (Great Glen).
Disclaimer
Important Information:
Property Particulars: Although we endeavor to ensure the accuracy of property details we have not tested any services, equipment or fixtures and fittings. We give no guarantees that they are connected, in working order or fit for purpose.
Floor Plans: Please note a floor plan is intended to show the relationship between rooms and does not reflect exact dimensions. Floor plans are produced for guidance only and are not to scale.
- COUNCIL TAXA payment made to your local authority in order to pay for local services like schools, libraries, and refuse collection. The amount you pay depends on the value of the property.Read more about council Tax in our glossary page.
- Ask agent
- PARKINGDetails of how and where vehicles can be parked, and any associated costs.Read more about parking in our glossary page.
- Yes
- GARDENA property has access to an outdoor space, which could be private or shared.
- Yes
- ACCESSIBILITYHow a property has been adapted to meet the needs of vulnerable or disabled individuals.Read more about accessibility in our glossary page.
- Ask agent
Mill Lane, Shearsby, LE17
Add an important place to see how long it'd take to get there from our property listings.
__mins driving to your place
Get an instant, personalised result:
- Show sellers you’re serious
- Secure viewings faster with agents
- No impact on your credit score
Your mortgage
Notes
Staying secure when looking for property
Ensure you're up to date with our latest advice on how to avoid fraud or scams when looking for property online.
Visit our security centre to find out moreDisclaimer - Property reference RX609318. The information displayed about this property comprises a property advertisement. Rightmove.co.uk makes no warranty as to the accuracy or completeness of the advertisement or any linked or associated information, and Rightmove has no control over the content. This property advertisement does not constitute property particulars. The information is provided and maintained by Fine & Country, Leicester. Please contact the selling agent or developer directly to obtain any information which may be available under the terms of The Energy Performance of Buildings (Certificates and Inspections) (England and Wales) Regulations 2007 or the Home Report if in relation to a residential property in Scotland.
*This is the average speed from the provider with the fastest broadband package available at this postcode. The average speed displayed is based on the download speeds of at least 50% of customers at peak time (8pm to 10pm). Fibre/cable services at the postcode are subject to availability and may differ between properties within a postcode. Speeds can be affected by a range of technical and environmental factors. The speed at the property may be lower than that listed above. You can check the estimated speed and confirm availability to a property prior to purchasing on the broadband provider's website. Providers may increase charges. The information is provided and maintained by Decision Technologies Limited. **This is indicative only and based on a 2-person household with multiple devices and simultaneous usage. Broadband performance is affected by multiple factors including number of occupants and devices, simultaneous usage, router range etc. For more information speak to your broadband provider.
Map data ©OpenStreetMap contributors.
