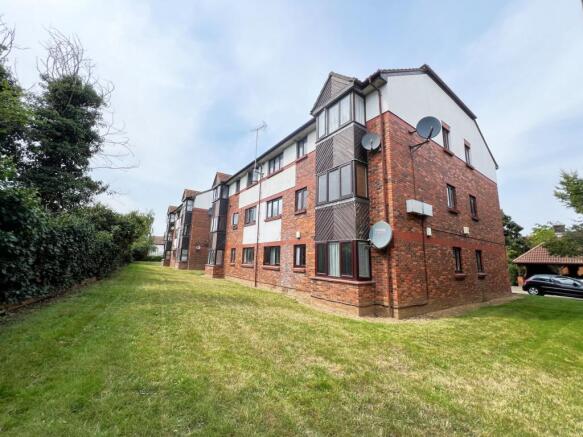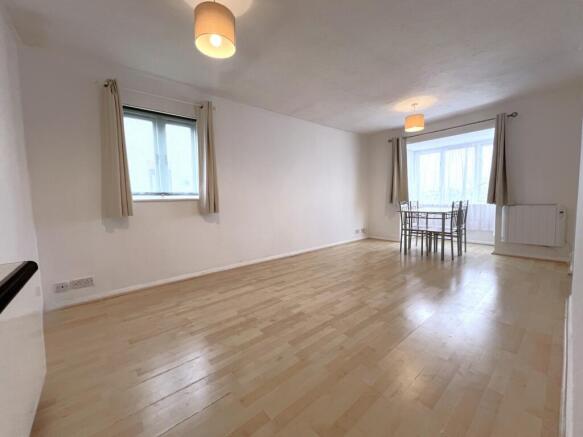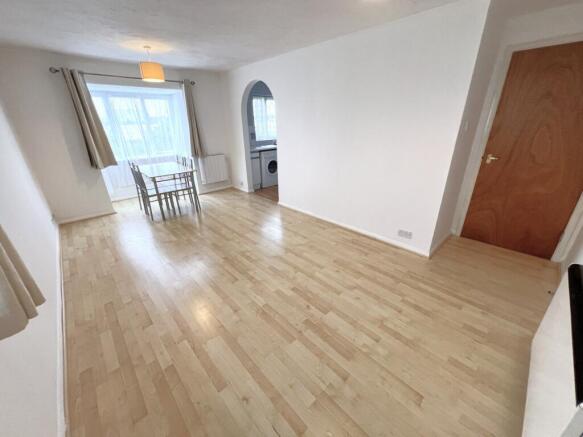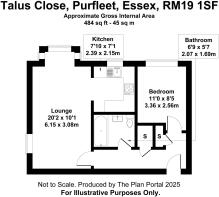Talus Close, Purfleet, RM19

- PROPERTY TYPE
Flat
- BEDROOMS
1
- BATHROOMS
1
- SIZE
Ask agent
Key features
- 1 Bedroom Second/top Floor Purpose-built Flat
- Spacious Lounge
- Popular Watts Wood Estate
- Quiet Residential Area
- Commuting Distance to Purfleet Station (C2C)
- Good Access to A13/M25/Dartford Crossing
- Close to Lakeside Retail Park & Shopping Centre
- Chain-free
Description
ARQ Homes are delighted to present this chain-free and ideal first-time buy one bedroom purpose-built flat situated in quiet residential buy sough after Watts Wood Estate of Purfleet, RM19. This second/top floor property consists of: spacious lounge with arch to separate kitchen; three-piece bathroom suite and double bedroom with newly fitted carpet. It also benefits from a rare shaded allocated parking bay; secure fob operated communal entrance with intercom; and the building is surrounded by ample size communal garden.
Location:
Situated in a quiet residential area but easily accessible part of Purfleet, RM19. There is only 15 minutes' bus ride or a 9 minutes' cycle to Purfleet C2C Station offering excellent connection to Fenchurch Street station (Central London) within 30 minutes and to the Barking station within 16 minutes. At a good pace, the distance to the Purfleet station can also be covered with 33 minutes' walk (1.5 miles). The Purfleet Primary Academy, Woodlands Pre-school and the Purfleet Care Centre are all in the same catchment area (Tank Hill Road). The Arterial Road which is only moments away offers great access to A13, M25 and the famous Dartford Crossing ideal for those driving in and out of Greater London. It also offers bus services to Lakeside Shopping Centre as well as to the Lakeside retail park consisting of Tesco Extra, Costco, B&Q, Ikea and many more retailers. The property is surrounded by plenty of green spaces including ample-size communal garden as well as Watts Wood Open Space which facilitates: children play area, basketball court, Thames Sports bowls Club and a wrestling/judo school.
Rental Income:
ARQ Homes would estimate a rental in the region of £12,000- £13,200 per annum, as a single household rental.
ARQ Homes are ARLA and NAEA accredited. We offer a comprehensive Lettings, Management and Rent Guarantee Service. If you are considering a 'Buy to Let' purchase, our lettings team will be delighted to give you advice.
Note: ARQ Homes always quote a conservative figure for rental.
Sellers Situation:
The Sellers will be offering the sale of this property on a chain-free basis. PLEASE NOTE: the seller is related to an employee of ARQ Homes.
ARQ HOMES do not charge buyers any fees for assisting them to the purchase the property. Our service to buyer is for free.
Tenure: LEASEHOLD
Remaining Lease: 90 Years
Service Charge & Ground Rent Per Annum: £1,660.00
Council Tax Band: A
EPC Rating: D
***All viewings are via appointment only***
Property Description
Hallway:
Laminated floor.
Wooden main flat door.
Large storage cupboard with immersion hot water tank.
Another storage cupboard.
Wall mounted electric storage heater.
Wall mounted electric panel heater.
Gives access to: lounge, bathroom and bedroom.
Lounge: (6.15m into the bay x 3.08m)
Laminated floor.
Large bay window to front.
Small window to side.
Wall mounted electric storage heater.
Wall mounted electric panel heater.
Gives access to: Kitchen via arch.
Kitchen: (2.39m x 2.15m)
Laminated floor.
Window to rear.
Eye and base level units to three sides with rolled-edge worktop and splash tiles.
Integrated single-drainer sink with a mixer tap.
Integrated electric hob.
Integrated electric oven/grill.
Extractor hood.
Plumbed for washing machine.
Space for Fridge/freezer.
Three-piece Bathroom Suite: (1.69m x 2.07m)
Vinyl floor.
Partly tiled walls.
PVC panelled bathtub with a mixer tap; shower hose; and a clear folding shower screen.
Low-level WC.
Hand basin with mixer tap.
Pull-cord fan heater
Extractor fan.
Bedroom: (3.94m x 3.01m)
Newly fitted carpeted floor.
Large window to front.
Wall mounted electric panel heater.
Allocated Shaded Parking Bay:
Concrete floor.
Tiled roof with PVC guttering.
Brick-built walls.
Consumer Protection from Unfair Trading Regulations 2008
The information provided does not form part of any offer or contract. All parties must verify accuracy, and your solicitor should confirm details regarding tenure/lease, fixtures, fittings, and planning/building consents for any extensions or conversions. All dimensions are approximate. Floor plans are not to scale, and their accuracy cannot be confirmed. Reference to appliances or services does not imply they are in working order.
- COUNCIL TAXA payment made to your local authority in order to pay for local services like schools, libraries, and refuse collection. The amount you pay depends on the value of the property.Read more about council Tax in our glossary page.
- Band: A
- PARKINGDetails of how and where vehicles can be parked, and any associated costs.Read more about parking in our glossary page.
- Covered,Off street,Private,Allocated
- GARDENA property has access to an outdoor space, which could be private or shared.
- Communal garden
- ACCESSIBILITYHow a property has been adapted to meet the needs of vulnerable or disabled individuals.Read more about accessibility in our glossary page.
- Ask agent
Talus Close, Purfleet, RM19
Add an important place to see how long it'd take to get there from our property listings.
__mins driving to your place
Get an instant, personalised result:
- Show sellers you’re serious
- Secure viewings faster with agents
- No impact on your credit score
Your mortgage
Notes
Staying secure when looking for property
Ensure you're up to date with our latest advice on how to avoid fraud or scams when looking for property online.
Visit our security centre to find out moreDisclaimer - Property reference ARQHO_002971. The information displayed about this property comprises a property advertisement. Rightmove.co.uk makes no warranty as to the accuracy or completeness of the advertisement or any linked or associated information, and Rightmove has no control over the content. This property advertisement does not constitute property particulars. The information is provided and maintained by ARQ HOMES, East Ham. Please contact the selling agent or developer directly to obtain any information which may be available under the terms of The Energy Performance of Buildings (Certificates and Inspections) (England and Wales) Regulations 2007 or the Home Report if in relation to a residential property in Scotland.
*This is the average speed from the provider with the fastest broadband package available at this postcode. The average speed displayed is based on the download speeds of at least 50% of customers at peak time (8pm to 10pm). Fibre/cable services at the postcode are subject to availability and may differ between properties within a postcode. Speeds can be affected by a range of technical and environmental factors. The speed at the property may be lower than that listed above. You can check the estimated speed and confirm availability to a property prior to purchasing on the broadband provider's website. Providers may increase charges. The information is provided and maintained by Decision Technologies Limited. **This is indicative only and based on a 2-person household with multiple devices and simultaneous usage. Broadband performance is affected by multiple factors including number of occupants and devices, simultaneous usage, router range etc. For more information speak to your broadband provider.
Map data ©OpenStreetMap contributors.






