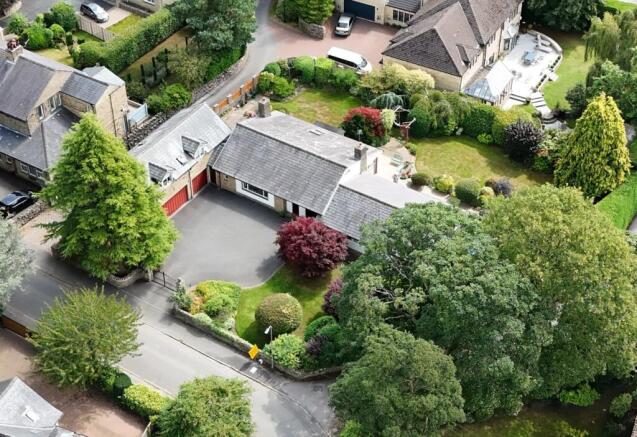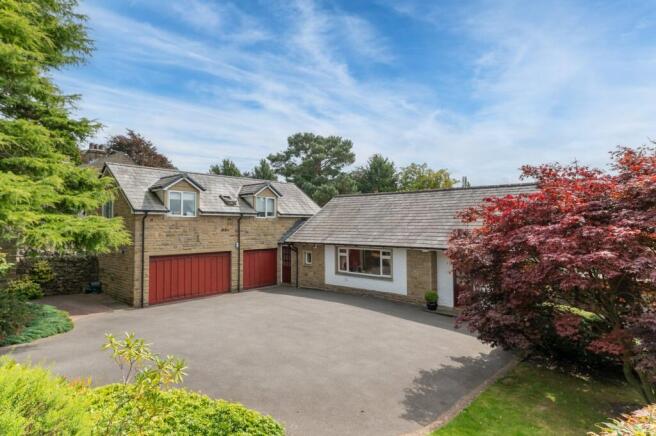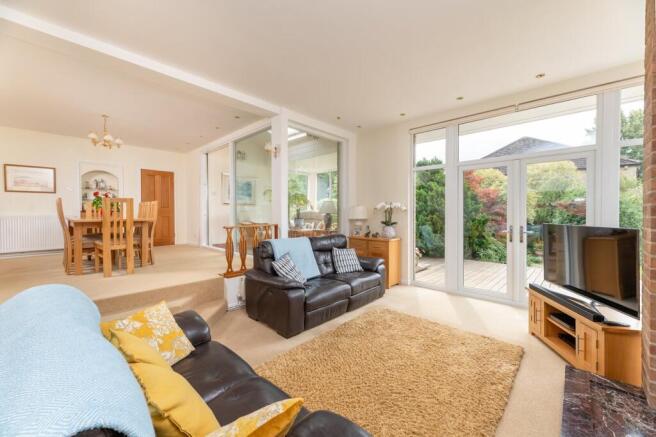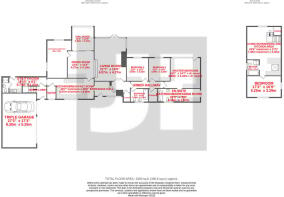
Gilstead Lane, Gilstead, Bingley, BD16

- PROPERTY TYPE
Bungalow
- BEDROOMS
4
- BATHROOMS
3
- SIZE
Ask agent
- TENUREDescribes how you own a property. There are different types of tenure - freehold, leasehold, and commonhold.Read more about tenure in our glossary page.
Freehold
Key features
- Stunning detached residence offering extensive accommodation of exceptional qulaity
- Highly desirable distinguished locality, that is well placed for local amenities
- Three/four bedroom accommodation along with one bedroom self contained annex
- Occupies a spacious 0.4 acre plot of truly wonderful established well tendered gardens
- High specification of fixtures and fittings throughout
- Remotely operated gates, sizeable driveway area and triple garage
- Viewing essential to fully appreciate all on offer with this rare opportunity
Description
Nestled in the desirable, distinguished location of Gilstead Lane, Cedar Lodge offers an exceptional opportunity to own a beautifully presented deceptively spacious and flexible detached residence in this most sought after of addresses.
The property, which was constructed in 1969 and is now offered for sale for the first time in nearly 40 years, offers individually designed accommodation with the hard-to-find benefit of a self-contained one-bedroom annex/granny, which is attached to the property via a connecting door, or by its own entrance, therefore suited to multigenerational use.
The main property comprises an exceptionally well presented, maintained and appointed spacious detached bungalow. Offering a gas fired central heating system, some independent under floor heating to bathroom and kitchen. Upvc double glazing and a CCTV system, its equipped throughout with an excellent range of high quality thoughtfully planned and designed fixtures, fittings and decor.
Comprising in brief:- stunning entrance hall with marble steps and feature indoor planter, large open plan split level living/dining room with external doors leading to a stunning decked area. A sun lounge is also accessed via the dining area, as is the study/snug which could also be utilised as a 4th bedroom. A fully fitted kitchen with extensive range of wall and base cupboards with granite work tops and fitted appliances along with a useful walk-in pantry, the kitchen area extends into a further wine storage area and laundry/utility room with separate wc /shower room off.
To the opposite end of the property is the bedroom wing, the Master bedroom with fitted bedroom furniture and en-suite bathroom / shower room off and further dressing area. Two further well-proportioned bedrooms along with a house bathroom.
The attached annex offers accommodation of likewise quality, a ground floor entrance lobby provides access to a staircase that leads to an open plan living/kitchen area. A large fully fitted double bedroom leads from this area, as does a bathroom with four-piece suite. (please note this annex is rated separately for council tax and has its own independent boiler and heating system as well as its own utility meters).
Externally the property is approached via remotely operated gates which opens into a large driveway area providing parking for several vehicles. There are extensive established and well stocked landscaped gardens to the front side and rear which are immaculately maintained. The garden areas include large paved patio areas, formal lawns, trees and shrub beds. One particular feature is the extensive decked area that runs along much of the rear elevation, this providing an ideal seating and entertaining space.
There have been previous planning applications granted for the extension of the property to include an additional two bedroom/two-bathroom addition to the front and also extending the sun lounge to include a pitched roof.
Situated in a peaceful and well-regarded location, Cedar Lodge provides easy access to the picturesque countryside while remaining conveniently close to local amenities in nearby Bingley, the area is served by highly regarded schools, and excellent transport links via road and rail to larger West Yorkshire Towns, Cities and beyond.
With spacious living areas, high-quality finishes, and a thoughtfully designed layout, this home ensures both style, flexibility and practicality. We would encourage an early enquiry and viewing appointment.
Building Safety
NA
Mobile Signal
see sprift report
Construction Type
Traditional construction
Existing Planning Permission
previous planning granted for single story extentions
Coalfield or Mining
NA
Brochures
Brochure 1Brochure 2- COUNCIL TAXA payment made to your local authority in order to pay for local services like schools, libraries, and refuse collection. The amount you pay depends on the value of the property.Read more about council Tax in our glossary page.
- Band: G
- PARKINGDetails of how and where vehicles can be parked, and any associated costs.Read more about parking in our glossary page.
- Garage,Driveway,Gated
- GARDENA property has access to an outdoor space, which could be private or shared.
- Yes
- ACCESSIBILITYHow a property has been adapted to meet the needs of vulnerable or disabled individuals.Read more about accessibility in our glossary page.
- Lateral living,Level access shower
Gilstead Lane, Gilstead, Bingley, BD16
Add an important place to see how long it'd take to get there from our property listings.
__mins driving to your place
Get an instant, personalised result:
- Show sellers you’re serious
- Secure viewings faster with agents
- No impact on your credit score
Your mortgage
Notes
Staying secure when looking for property
Ensure you're up to date with our latest advice on how to avoid fraud or scams when looking for property online.
Visit our security centre to find out moreDisclaimer - Property reference 29379008. The information displayed about this property comprises a property advertisement. Rightmove.co.uk makes no warranty as to the accuracy or completeness of the advertisement or any linked or associated information, and Rightmove has no control over the content. This property advertisement does not constitute property particulars. The information is provided and maintained by JI, Saltaire. Please contact the selling agent or developer directly to obtain any information which may be available under the terms of The Energy Performance of Buildings (Certificates and Inspections) (England and Wales) Regulations 2007 or the Home Report if in relation to a residential property in Scotland.
*This is the average speed from the provider with the fastest broadband package available at this postcode. The average speed displayed is based on the download speeds of at least 50% of customers at peak time (8pm to 10pm). Fibre/cable services at the postcode are subject to availability and may differ between properties within a postcode. Speeds can be affected by a range of technical and environmental factors. The speed at the property may be lower than that listed above. You can check the estimated speed and confirm availability to a property prior to purchasing on the broadband provider's website. Providers may increase charges. The information is provided and maintained by Decision Technologies Limited. **This is indicative only and based on a 2-person household with multiple devices and simultaneous usage. Broadband performance is affected by multiple factors including number of occupants and devices, simultaneous usage, router range etc. For more information speak to your broadband provider.
Map data ©OpenStreetMap contributors.







