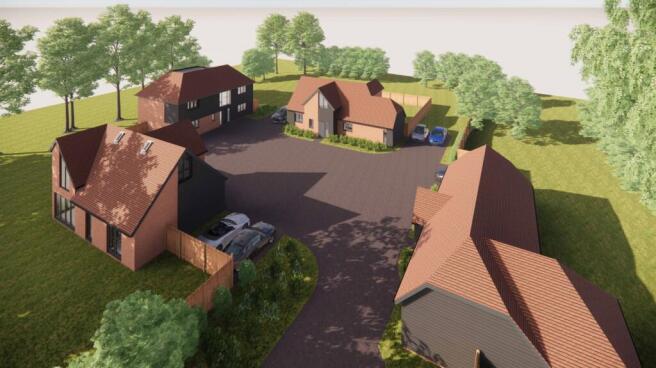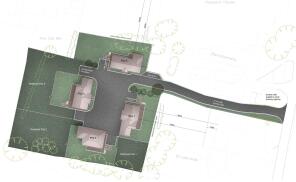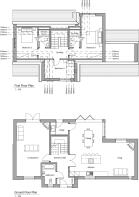
Stone Street, Stanford, Ashford, Kent, TN25
- PROPERTY TYPE
Plot
- SIZE
Ask agent
Key features
- Prime Development Opportunity: One-acre plot in Stanford with planning for four bespoke homes, ideal for developers or self-builders.
- Desirable Location: Semi-rural village setting adjoining open farmland, offering countryside charm and development potential.
- Excellent Connectivity: Close to the M20 (Junction 11) and Westenhanger station, with high-speed rail to London in under 40 minutes.
- Appealing Lifestyle: Proximity to good schools, Kent Downs National Landscape, and nearby towns like Ashford and Hythe supports family and commuter living.
Description
#TheGardenOfEngland
An exciting opportunity to acquire a prime development site with planning for four new dwellings, set within approximately one acre of land adjoining open farmland in the desirable village of Stanford. This well-positioned plot offers an ideal prospect for developers or self-builders seeking to create bespoke homes in a semi-rural yet highly accessible countryside location.
Proposed Accommodation
• Plot 1 – A detached chalet-style home featuring three bedrooms.
• Plot 2 – A spacious detached family home offering four bedrooms, two bathrooms, and three reception rooms. Benefits from a generous and private garden to the rear and side.
• Plot 3 – A detached chalet-style home with three bedrooms and a large garden.
• Plot 4 – A detached three-bedroom bungalow with contemporary open-plan living.
Key Planning Conditions Summary:
Planning permission is granted under reference 23/1925/FH By Folkestone and Hythe District Council, with the consent being dated 7th August 2025.
Planning Permission Summary
1. Commencement Deadline: Development must start within 3 years of the permission date.
2. Approved Plans: Must be built exactly as per the specified approved drawings and documents.
3. External Materials: Samples of external finishes must be approved before building beyond foundations.
4. Permitted Development Rights Removed: No further development or alterations without approval.
5. Refuse Storage: Must submit and implement approved waste storage plans before occupation.
6. Water Efficiency: Dwellings must not exceed 110 litres of water use per person/day.
7. EV Charging: One electric vehicle charging point must be installed per dwelling.
8. Cycle Parking: Covered bicycle parking must be provided and approved.
9. No New Enclosures: No fences, walls or gates to be erected on-site without consent.
10. Construction Method Statement: Must be approved before work begins, covering logistics, safety, and pollution control.
11. Construction Hours: Work allowed only at specified times; no Sundays or Bank Holidays.
12. Archaeology: Site evaluation and safeguarding of remains must be approved and implemented before development.
13. Contamination: A detailed land contamination study and remediation plan (if needed) must be submitted and approved before development begins.
14. Surface Water Drainage: Must submit approved drainage details before development continues.
15. Landscaping Details: Hard and soft landscaping plans must be approved before building beyond foundations.
16. Landscaping Implementation: All landscaping must be completed as approved.
17. Replacement Planting: Any dead/damaged plants within 5 years must be replaced.
18. Lighting Plan: Biodiversity-sensitive lighting must be approved and installed before occupation.
19. Biodiversity Enhancements: Measures such as bird/bat boxes and hedgehog access must be submitted, approved, and retained.
Informatives
1. Wildlife Protection: Must avoid harm to nesting birds – no vegetation removal during bird breeding season (Mar–Aug) unless ecologist approved.
2. Highways: Any work affecting public highways requires separate consent from Kent County Council.
3. Legal Agreement: This permission is subject to a Section 106 agreement relating to the Drainage and Foul Water
Drainage and Foul Water
An assessment by Nutrient Neutral Solutions Through Science has confirmed that the proposed development of four dwellings at Stanford is nutrient neutral. Wastewater will be temporarily managed on-site, treated, stored, and then transported by tanker to a local treatment facility outside the Stodmarsh River Stour SAC / Ramsar catchment. As a result, no mitigation is required, and the development will not impact the Conservation Objectives of the Stodmarsh SAC.
Full details of the planning application and supporting documents are available here:
Water
Affinity Water has provided an estimate for suitable water connection charges, covering both options: Affinity Water completing the works or the developer appointing a WIRS-accredited Self-Lay Provider (the more cost-effective option). Full details can be found in the data room.
Electricity
UK Power Networks (UKPN) have provided an initial estimate of £16,583 + VAT for the electrical connection. Full details are available in the data room.
Covenants
• The Purchaser is to be responsible for fencing any boundaries with the Vendors retained land and properties.
• The purchaser is to construct the new access road (4.10m wide) along the boundary with neighbouring property Holybank to be no deeper than 4.50m from the boundary including kerb detail and new fencing.
• The Vendor will reserve full rights of way over the new access road to the new gates at the rear of their retained garden (as plan included in the Data Room labelled ‘Proposed Right of Way’).
• The Purchaser is to carry out the development in accordance with planning consent 23/1925/FH and seek to Vendors written approval to carry out any alterations to this or any subsequent extensions or outbuildings. The Purchaser and their successors in title will be responsible for any professional fees payable by the Vendors involved in dealing with such approvals.
• The Purchaser and their successors in title will not be permitted to plant any high level landscaping (Trees, hedges, etc) along the boundaries with Barnstormers.
Note: The site is in Zone D of Shepway Councils Community Infrastructure Levey (CIL) catchment area.
Our Ref: AHS250114
Brochures
ParticularsStone Street, Stanford, Ashford, Kent, TN25
NEAREST STATIONS
Distances are straight line measurements from the centre of the postcode- Westenhanger Station0.3 miles
- Sandling Station1.3 miles
- Channel Tunnel Terminal Station3.9 miles



Notes
Disclaimer - Property reference AHS250114. The information displayed about this property comprises a property advertisement. Rightmove.co.uk makes no warranty as to the accuracy or completeness of the advertisement or any linked or associated information, and Rightmove has no control over the content. This property advertisement does not constitute property particulars. The information is provided and maintained by Hobbs Parker Estate Agents, Ashford. Please contact the selling agent or developer directly to obtain any information which may be available under the terms of The Energy Performance of Buildings (Certificates and Inspections) (England and Wales) Regulations 2007 or the Home Report if in relation to a residential property in Scotland.
Map data ©OpenStreetMap contributors.







