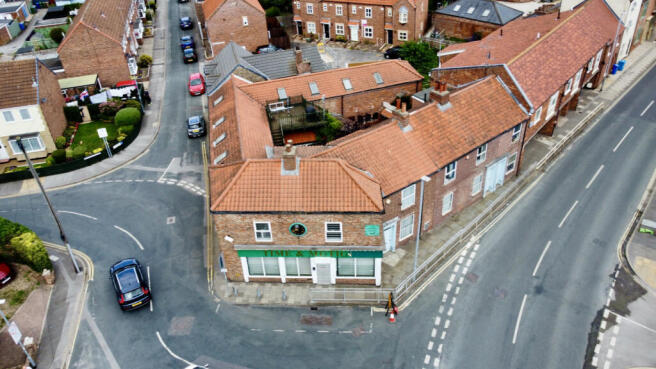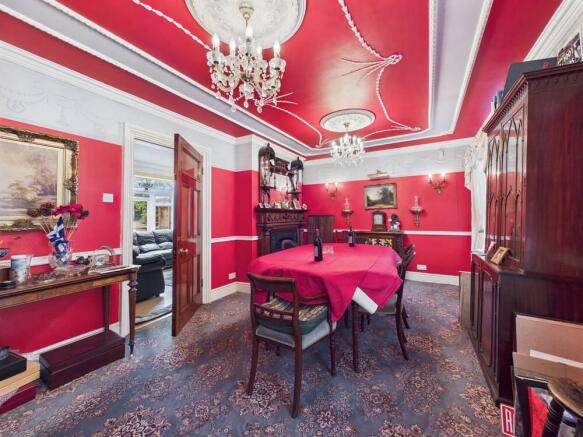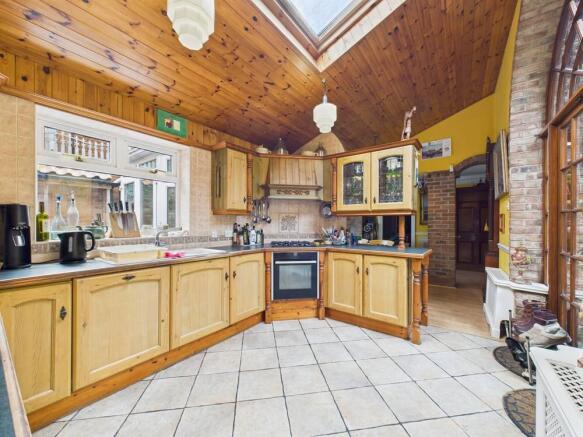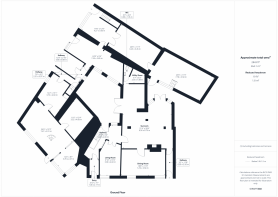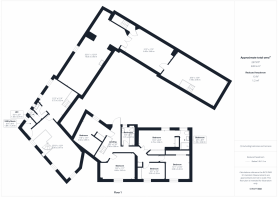Beckside, Beverley, HU17 0PB

- PROPERTY TYPE
Terraced
- BEDROOMS
5
- BATHROOMS
2
- SIZE
Ask agent
- TENUREDescribes how you own a property. There are different types of tenure - freehold, leasehold, and commonhold.Read more about tenure in our glossary page.
Freehold
Key features
- 360 Degree Immersive Tour Available
- Residential & Commercial Premises
- Distinctive Frontage & Corner Position
- Close To Town Centre
- Off-Street Parking
- En-suite
Description
A rare opportunity to acquire a substantial and distinctive property that may be of interest to a variety of purchasers. The property consists of a spacious period terraced house that has been converted from three smaller houses, and a substantial commercial premises with a very distinctive frontage and corner position. The total internal space is over 5000 sq ft. There is a detached double garage with off street parking and the commercial premises has two separate shop fronts. A great opportunity for the right buyer and early viewing is recommended.
The property has been in the owner’s possession for some time and has been added to and extended over the time. It occupies a prominent corner position on the corner of Beckside (where it ceases to be Flemingate) and Holme Church Lane so is a highly visible location which is ideal for those interested in the commercial potential. Potential buyers may be those looking for commercial premises alongside residential, a home with a potential letting income from the commercial side or those looking for a redevelopment opportunity (subject to necessary planning permissions), whether residential or mixed use. The residential side of the property comprises numbers 3,5 & 7 Beckside and extends to about 2000 sq ft. It currently offers: an Entrance Hall, spacious Living Room with conservatory style area and opening on to a Kitchen, Dining Room, Snug, Utility Room and WC Cloaks. To the first floor are 5 good size bedrooms, including 4 doubles one of which is en suite, and a House Bathroom. There is a central courtyard area, steps to a roof terrace and a rear yard area. The commercial element amounts to around 3000 sq ft and includes two distinctive shop fronts, one of which is prominent on the corner of Beckside and Holme Church Lane featuring a substantial front window space and a further window to the side. The one that fronts onto Holme Church Lane is smaller. There is extensive office, storage and workshop space on both the ground and first floors so the premises are likely to suit occupiers who need more than just retail space. The commercial premises have class ‘E’ use enabling them to be used for a number of purposes. As well as the clear opportunities (both commercial and residential) the premises currently offer, the size and location of the site does mean that it may be appealing to those seeking a development opportunity, subject to necessary permissions.
Both residential and commercial areas benefit from gas fired central heating and extensive double glazing.
On the opposite side of Holme Church Lane there is an area of off-street parking with space for a number of vehicles which leads to a detached double brick built garage with power and light.
A really lovely property close to Beverley town centre. Early viewing is essential but we do have a 360 degree tour available which will provide an excellent insight in the first instance.
LOCATION
The property is located not far from Beverley town centre in the historic Flemigate/Beckside area of the town that represents one of Beverley’s conservation areas. Its position at the junction of those two roads along with Holme Church Lane and nearby St Nicholas Road means it occupies a very prominent position which will be very appealing for those considering it for commercial purposes. From a residential point of view, both Flemingate with its shopping centre, Beckside and Holme Church Lane provide a range of local shops that are added to by the extensive range available within Beverley town centre as well as all the hospitality and leisure amenities Beverley also provides.
Residential Property
Entrance Hall - with stairs to first floor and door to inner courtyard.
Living Room - a spacious living space with more than enough to accommodate a dining area as well with a conservatory style element that opens on to the rear yard. Opens onto the…
Kitchen - a range of base and wall mounted units with fitted appliances, Velux style windows and a door opening onto the central courtyard area.
Utility Room
WC Cloaks
Dining Room - a spacious room with feature fireplace.
Snug
Entrance Hall - original entrance hall for 7 Beckside.
First Floor Landing - with a door to steps leading to the roof terrace.
Master Bedroom - a double bedroom.
En Suite Shower Room - with a 3 piece suite.
Bedroom - a spacious double bedroom.
Bedroom - a double bedroom.
Bedroom - a double bedroom.
Bedroom - a larger single bedroom.
Bathroom - a 3 piece suite including shower over the bath.
Outside Space - a central courtyard with an ornamental fountain and planting. A rear yard with block paving and a door giving access to the commercial space. The roof terrace is accessed from the first floor landing and there are steps up to the suspended decking area.
Commercial Premises
Principal Retail Space - with a door giving entry from Beckside and 3 windows to the front and a further window to the side Partially divided. Spiral staircase to…
First Floor Retail Space - a spacious room with a built in cupboard and door connecting to office space over the Holme Church Lane area of the building.
Office Space - a good sized room off the principal retail space.
Storage/Workshop - a good sized room. Door to…
Side Entrance Hall - with door onto Holme Church Lane and door to stairs to the first floor.
Workshop Area - with window onto central courtyard and quarry tiled floor.
Workshop Area - with door and window to Holme Church Lane and window onto central courtyard area.
Secondary Retail Space - with door and window to Holme Church Lane, stairs to first floor and door to….
Workshop/Storage Space - a large room with door to…
Workshop/Storage Space - door to rear courtyard and stairs to…
Storage Space - with velux style window. Door to….
Workshop/Storage Space - a spacious room with two velux style windows, stairs down to secondary retail space and doors to…
Large Workshop Space - a large space with multiple windows.
Parking & Garage
Off street parking is accessed via Holme Church Lane and has space for a number of vehicles. It leads to a detached brick built garage with pitched roof that has power and light laid on.
Heating and Insulation: The property has gas-fired central heating and extensive double glazing.
Services: All mains services are connected to the property. None of the services or installations have been tested.
Council Tax: Council Tax is payable to the East Riding of Yorkshire Council. The property is shown in the Council Tax Property Bandings List in Valuation Band 'C' (verbal enquiry only).
Rateable Value: There is no current ratable value for either shop premises listed with the Valuation Office. We are informed that the Principal Retail Space had a rateable value of £6400. Interested parties are advised to make their own enquiries.
Usage: We have been informed that the commercial premises have class ‘E’ usage.
Tenure: Freehold. Vacant possession upon completion.
Viewings: Strictly by appointment with the agent's Beverley office. Tel: .
Roof type: Clay tiles.
Mobile signal/coverage: Intermittent.
Construction materials used: Brick and block.
Water source: Direct mains water.
Electricity source: National Grid.
Sewerage arrangements: Standard UK domestic.
Heating Supply: Central heating (gas).
Do any public rights of way affect your your property or its grounds?
No.
Parking Availability: Yes.
Brochures
Brochure 1- COUNCIL TAXA payment made to your local authority in order to pay for local services like schools, libraries, and refuse collection. The amount you pay depends on the value of the property.Read more about council Tax in our glossary page.
- Band: C
- PARKINGDetails of how and where vehicles can be parked, and any associated costs.Read more about parking in our glossary page.
- Off street
- GARDENA property has access to an outdoor space, which could be private or shared.
- Yes
- ACCESSIBILITYHow a property has been adapted to meet the needs of vulnerable or disabled individuals.Read more about accessibility in our glossary page.
- Ask agent
Beckside, Beverley, HU17 0PB
Add an important place to see how long it'd take to get there from our property listings.
__mins driving to your place
Get an instant, personalised result:
- Show sellers you’re serious
- Secure viewings faster with agents
- No impact on your credit score



Your mortgage
Notes
Staying secure when looking for property
Ensure you're up to date with our latest advice on how to avoid fraud or scams when looking for property online.
Visit our security centre to find out moreDisclaimer - Property reference dah_40072365. The information displayed about this property comprises a property advertisement. Rightmove.co.uk makes no warranty as to the accuracy or completeness of the advertisement or any linked or associated information, and Rightmove has no control over the content. This property advertisement does not constitute property particulars. The information is provided and maintained by Dee Atkinson & Harrison, Beverley. Please contact the selling agent or developer directly to obtain any information which may be available under the terms of The Energy Performance of Buildings (Certificates and Inspections) (England and Wales) Regulations 2007 or the Home Report if in relation to a residential property in Scotland.
*This is the average speed from the provider with the fastest broadband package available at this postcode. The average speed displayed is based on the download speeds of at least 50% of customers at peak time (8pm to 10pm). Fibre/cable services at the postcode are subject to availability and may differ between properties within a postcode. Speeds can be affected by a range of technical and environmental factors. The speed at the property may be lower than that listed above. You can check the estimated speed and confirm availability to a property prior to purchasing on the broadband provider's website. Providers may increase charges. The information is provided and maintained by Decision Technologies Limited. **This is indicative only and based on a 2-person household with multiple devices and simultaneous usage. Broadband performance is affected by multiple factors including number of occupants and devices, simultaneous usage, router range etc. For more information speak to your broadband provider.
Map data ©OpenStreetMap contributors.
