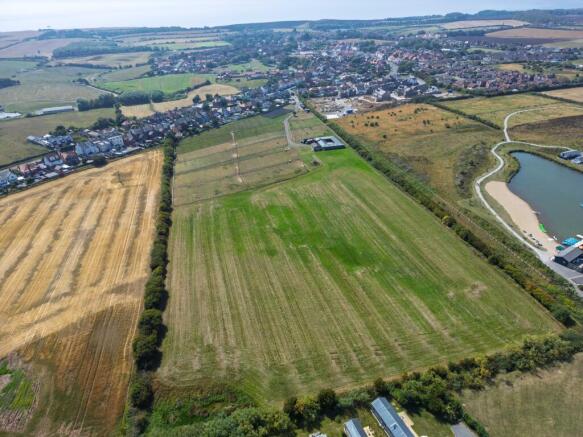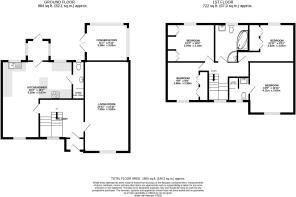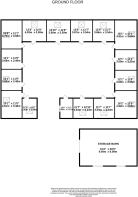North Marine Road, Flamborough

- PROPERTY TYPE
Detached
- BEDROOMS
4
- BATHROOMS
3
- SIZE
1,605 sq ft
149 sq m
- TENUREDescribes how you own a property. There are different types of tenure - freehold, leasehold, and commonhold.Read more about tenure in our glossary page.
Freehold
Key features
- DETACHED 4 BEDROOM RESIDENCE
- PLANNING FOR 68 SQ METER FARM OFFICE
- MODERN KITCHEN & CONSERVATORY
- LOG BURNER
- EXTENSIVE EQUESTRIAN FACILITIES WITH MAINS SERVICES
- 12 ACRES & 7 PRIMARY POST & RAIL FENCED PADDOCKS
- 12 STABLES & 4 TACK/FEED ROOMS
- BARN & SHED
- 600 SQUARE METER FLOOD LIT OUTDOOR ARENA
- SOLAR PANELS WITH 4 kW INVERTOR
Description
The residence offers light, versatile and generously proportioned accommodation, including four bedrooms, three bathrooms, and multiple reception rooms, blending modern comforts with the character of a country home.
Externally, the equestrian facilities are outstanding, comprising a floodlit arena, 7 paddocks, 3 slip paddocks, 12 stables, 4 feed/tack rooms, and a substantial barn - all supported by mains electricity and running water. The land extends to approximately 12 acres, providing excellent grazing, exercise and training options.
Set against the backdrop of the dramatic East Yorkshire coastline, Townend Farm offers an enviable lifestyle - combining equestrian excellence with the tranquillity of coastal living.
Porch: 3'0" x 5'3" (0.91m x 1.59m). UPVC door
Entrance Hall: 3'0" x 5'3" (3.56m x 3.00m). Amtico flooring.
Lounge: 23'11" x 11'11" (7.3m x 3.62m). Imposing sandstone fireplace with multi fuel stove, UPVC sliding doors to conservatory, carpeted.
Conservatory: 11'1" x 9'11" (3.38m x 3.02m). Wood effect UPVC construction, tile floor with underfloor heating.
Kitchen / Diner: 20'4" x 18'7" (6.2m x 5.67m). A generous rage of cream and blue high gloss wall and base units with integral appliances, one and a half bowl quartz sink with chrome mixer tap, 40mm wooden worktops, breakfast bar, amtico flooring.
Shower Room: 3'1" x 2'9" (0.95m x 0.83m). Sink with mixer tap, WC and shower cubicle.
Primary Bedroom: 13'6" x 11'11" (4.11m x 3.62m). Range of built in furniture, carpeted.
En-Suite: 2'11" x 2'7" (0.9m x 0.8m). Modern with ample tiling, shower cubicle with tinted screen, vanity unit.
Bedroom 2: 11'11" x 9'11" (3.62m x 3.01m). High gloss built in wardrobes, carpeted.
Modern Family Bathroom: 10'2" x 9'9" (3.09m x 2.98m). Generous tiling, chrome heated towel rail, curved bath tub, separate shower cubicle, contemporary vanity unit with sink, vinyl flooring.
Bedroom 3: 12'2" x 10'2" (3.7m x 3.1m). Modern built in vanity unit with two single wardrobes, desk and drawers, carpeted.
Bedroom 4: 9'9" x 9'8" (2.98m x 2.95m). Built in wardrobes, carpeted
External
Walled front garden with attractive picket fencing, Electric security gates leading to large block paved driveway with parking for numerous vehicles. Walled enclosed rear garden with porcelain tile patio area leading to a lawn section.
Planning
Approval has been granted for the development of a two-storey farm office with a gross internal area of 68 square metres
Equestrian Facilities
Stables, Tack Rooms & Feed Rooms
Livery Feed Room - 3.40 x 2.10
Livery Tack Room - 3.40 x 3.30
Stable 1 - 3.60 x 3.50
Stable 2 - 3.70 x 4.50
Stable 3 Corner - 3.70 x 4.80
Stable 4 - 3.60 x 4.00
Stable 5 - 3.60 x 3.90
Stable 6 - 3.60 x 3.70
Stable 7 - 3.60 x 3.70
Stable 8 Corner - 3.70 x 4.90
Stable 9 - 3.70 x 3.40
Stable 10 - 3.70 x 3.40
Stable 11 Corner - 3.70 x 4.90
Stable 12 - 3.60 x 3.55
Owners Tack Room - 3.40 x 3.30
Owners Feed Room - 3.40 x 2.10
Inside stable area - 9.60 x 15.70
All paddocks have mains services, post and rail fences and metal gates.
Approx. 12 Acres in total consisting of 7 Paddocks plus:
1 x Small Slip Paddock (With a Water Tap)
1 x Small Paddock set around the stable block
1 x Small Paddock with Field Shelter. (With a Water Tap)
Barn - Automatic lights. 9.60 x 15.70
All stables have access to running water.
All stables have internal and external lighting.
All feed / tack Rooms have automatic lights and power points..
Outside tap.
Arena: 34m x 18.5m - Post & rail construction with a wooden gate. Sand and rubber base, 3 flood lights.
Shed 12.40m x 3.50m
Tenure
Tenure is to be confirmed by the vendors solicitors however it is understood to be Freehold.
Council Tax
Tax band D payable to the East Riding of Yorkshire Council.
Floorplan
This Floor Plan including furniture, fixture measurements and dimensions are approximate and for illustrative purposes only. Hughes & Co Lettings Limited gives no guarantee, warranty, or representation as to the accuracy and layout. All enquiries must be directed to the agent, vendor or party representing this floor plan.
Money Laundering Regulations
Prior to a sale being agreed, prospective purchasers are required to produce identification documents in order to comply with Money Laundering regulations. Your co-operation with this is appreciated and will assist with the smooth progression of the sale.
Disclaimer
These particulars are produced in good faith, are set out as a general guide only and do not constitute, nor constitute any part of an offer or a contract. None of the statements contained in these particulars as to this property are to be relied on as statements or representations of fact. Any intending purchaser should satisfy him/herself by inspection of the property or otherwise as to the correctness of each of the statements prior to making an offer. No person in the employment of Hughes & Co Lettings Limited has any authority to make or give any representation or warranty whatsoever in relation to this property.
- COUNCIL TAXA payment made to your local authority in order to pay for local services like schools, libraries, and refuse collection. The amount you pay depends on the value of the property.Read more about council Tax in our glossary page.
- Ask agent
- PARKINGDetails of how and where vehicles can be parked, and any associated costs.Read more about parking in our glossary page.
- Yes
- GARDENA property has access to an outdoor space, which could be private or shared.
- Yes
- ACCESSIBILITYHow a property has been adapted to meet the needs of vulnerable or disabled individuals.Read more about accessibility in our glossary page.
- Ask agent
North Marine Road, Flamborough
Add an important place to see how long it'd take to get there from our property listings.
__mins driving to your place
Get an instant, personalised result:
- Show sellers you’re serious
- Secure viewings faster with agents
- No impact on your credit score
Your mortgage
Notes
Staying secure when looking for property
Ensure you're up to date with our latest advice on how to avoid fraud or scams when looking for property online.
Visit our security centre to find out moreDisclaimer - Property reference TEF. The information displayed about this property comprises a property advertisement. Rightmove.co.uk makes no warranty as to the accuracy or completeness of the advertisement or any linked or associated information, and Rightmove has no control over the content. This property advertisement does not constitute property particulars. The information is provided and maintained by Hughes & Co, Driffield. Please contact the selling agent or developer directly to obtain any information which may be available under the terms of The Energy Performance of Buildings (Certificates and Inspections) (England and Wales) Regulations 2007 or the Home Report if in relation to a residential property in Scotland.
*This is the average speed from the provider with the fastest broadband package available at this postcode. The average speed displayed is based on the download speeds of at least 50% of customers at peak time (8pm to 10pm). Fibre/cable services at the postcode are subject to availability and may differ between properties within a postcode. Speeds can be affected by a range of technical and environmental factors. The speed at the property may be lower than that listed above. You can check the estimated speed and confirm availability to a property prior to purchasing on the broadband provider's website. Providers may increase charges. The information is provided and maintained by Decision Technologies Limited. **This is indicative only and based on a 2-person household with multiple devices and simultaneous usage. Broadband performance is affected by multiple factors including number of occupants and devices, simultaneous usage, router range etc. For more information speak to your broadband provider.
Map data ©OpenStreetMap contributors.







