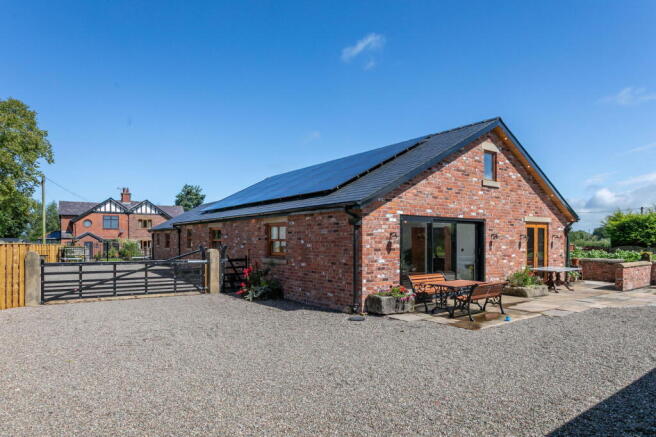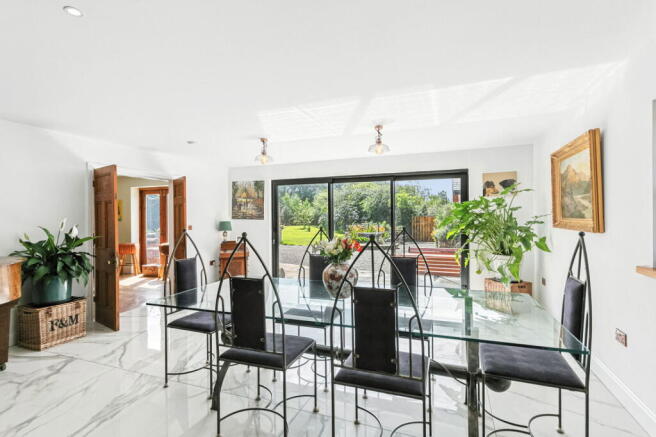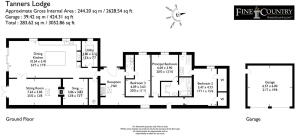Tanners Lodge, Green Lane, Catforth, Preston, PR4 0HT

- PROPERTY TYPE
Detached Bungalow
- BEDROOMS
3
- BATHROOMS
3
- SIZE
Ask agent
- TENUREDescribes how you own a property. There are different types of tenure - freehold, leasehold, and commonhold.Read more about tenure in our glossary page.
Freehold
Key features
- One of a kind
- Blend of modern comfort and timeless character
- Open-plan living spaces
- An impressive entrance
- Beautifully appointed dining kitchen
- Two separate reception rooms
- Three double bedrooms
- Gated entrance
- Double detached garage, plentiful parking
- Large level lawn garden
Description
Step inside to the impressive reception hall and then through into the expansive and beautifully appointed dining kitchen off which are two separate reception rooms. There’s a sociable flow to the living area which follows out into the garden, allowing you to bring the outside in and take the inside out. If you enjoy sociable, open plan living for family and friends, you’ll appreciate this space. There are three double bedrooms, each having a bespoke ensuite facility.
Outside there is a double detached garage, plentiful parking and a large level lawn garden with established trees, a sunny seating area and a whimsical architectural folly built to add a unique focal point to the garden.
Although rural in setting, Catforth is far from remote or isolated. The location is exceptionally accessible for bigger towns, the city of Preston and has great motorway connections.
Vendor Insight
The house has been an absolute labour of love for us. We built it never thinking we were ever going to leave and future proofed it with the single storey living design. It’s up to date where you need it to be, like the air source heating but we’ve balanced it with the character features. We’ve sourced architectural reclamation locally and nationally and then enjoyed finding a home for pieces. It’s very individual, full of personality and at the same time modern and very easy to run.
Location
Central to the community, Catforth has a school and village hall which hosts a variety of classes, social events and drop in coffee mornings. There are local shops at Great Eccleston and Elswick for everyday essentials.
At Garstang there are branches of Booths, Sainsbury’s and Aldi as well as a busy high street with a great selection of independent retailers and a weekly market. Here you’ll also find a variety of places to enjoy a drink or bite to eat.
All with a different vibe, but between them Preston, Lytham, Lancaster and Manchester offer a full range of commercial and recreational facilities including a wide selection of restaurants serving international cuisines as well as great shopping. Culturally, there is a choice of theatres, cinemas and established arts and music scenes with festivals and events throughout the year.
The best of both worlds, rural but not remote, there’s nearby access to the M55 and M6 as well as train stations on the West Coast Main line at both Preston and Lancaster ensuring that whether you need to travel for business or pleasure you remain connected.
If access to the great outdoors is important to you then the Protected Landscape (formerly the AONB) of the Forest of Bowland offers many opportunities for outdoor adventure with an extensive network of lanes, footpaths and bridle paths for walking, running and cycling. There’s also good access to the Fylde coast’s exceptionally varied coastline; everything from wide sandy beaches, saltmarshes, and nature reserves to bright lights of Blackpool; the tower, pleasure beach, piers and zoo amongst the many attractions.
Vendor Insight
The lane ends in a cul-de-sac and is thus very quiet with no streetlights or pavements. We benefit from a strong rural community with great neighbours. Whilst to some it may seem ‘off the beaten track’ in recent years the M55 and M6 link roads have given us exceptional access to the motorways.
Setting the scene
Tanners Lodge is a striking blend of modern comfort and timeless character, it’s a conversation between past and present, offering the convenience of 21st Century living with the character and craftsmanship of bygone eras.
Technically classed as a ‘conversion’ of former stables, the reality is that only one external wall remains, the remainder of the property you see today is a new construction, built between 2020 - 2022. The use of reclaimed architectural elements is extraordinary and brings tremendous individuality to the property.
Internal pitch pine doors came from a Victorian Southport chapel as did the tall cassock cupboard which now stands in the reception hall. The lintel over the front door was originally part of an old workhouse with the stone jambs either side sourced from an old railway bridge. Supporting the roofing purlins in the hall are stone corbels, reclaimed where possible, made to match when there weren’t enough. Peek into the hall fireplace, the backplate is French and dates back to the 1600s, another intriguing find. The English oak parquet flooring in the hall was reclaimed as was the sapele hardwood parquet flooring in the sitting room which was tracked down from a closing Lakeland college.
The snug and the sitting room share a double sided wood burning stove, on the snug side, the stone lintel above the stove is said to have come from Whalley Abbey as was some of the stone work used in the creation of the garden folly. Within the kitchen, the oak fronted Smallbone cabinets were sourced from Rehome, ensuring both style and sustainability. Another unique feature of the kitchen is the base of the island unit, look carefully and you’ll see it’s a double-sided partner’s desk, the space between the pedestals currently creating a quiet place for the owners’ dog’s bed! The original stables which stood on this site have also played a part in the new construction; pitch pine beams have been repurposed into window frames and the impressive front door.
Outside, the landscaped grounds also echo the property’s blend of eras and is home to more reclaimed architectural finds; large stone flags on the seating terrace on which sits a substantial stone trough, a commemorative 1953 coronation cast iron rainwater hopper which has been repurposed as a garden planter and many structural elements of the garden folly.
The choice of new materials and elements have also been conscious design choices; new oak flooring has been laid in the three bedrooms, marble was used to top the vanity unit in the principal ensuite, granite tops the kitchen island and garden table and the electric Aga is a 1942 reconditioned model, behind which sits an oxidized copper splash plate, itself a work of art. In the sitting room, a carved stone surround was commissioned to add an air of grandeur. The stunning copper bath from Windsor & Buckingham is also worth highlighting along with the charming matching small replica handbasin in the Jack and Jill shower room set atop an antique chest of drawers. Adding a timeless and elegant touch are the porcelain tiles which have been used on the walls and floors in the three ensuites, as well as on the floors in the dining kitchen, utility room and snug. The smallest detail has been well considered, even down to the antique copper look sockets, switches and ceiling light/fans.
The grand tour
Opening the substantial front door into the reception hall makes for an impressive entrance. The large brick chimney breast houses a fully functioning fireplace. The layout design places bedrooms one way, living areas the other.
The dining kitchen is vast, light and bright. A great room for everyday family living that also really lends itself to entertaining. Sliding doors open to the main flagged seating terrace. A doorless opening leads into the snug, lovely for hunkering down around the fire and watching the TV whilst staying connected with activity in the kitchen. The main sitting room is a great room for entertaining, it’s well-proportioned and has French doors out to the main terrace.
Adjacent to the kitchen is a utility room, itself fitted with appliances, invaluable if you are catering. There is also a tank room, ideal for drying and airing.
Turning to the bedroom accommodation, the principal room is centrally placed with a walk-through dressing room to an ensuite bathroom with both an eye catching freestanding copper bath and a separate rainfall shower. The second bedroom is at the far end of the passageway. It has a pair of walk-in fitted wardrobes and a stylish wetroom with rainfall shower. The third bedroom shares a Jack and Jill shower room (there’s a door off the hall for guests to use), also with a rainfall shower.
Step outside
A gated entrance opens to a generous drive and parking area, drive past the property, through a second set of gates and you arrive at the detached double garage. Brick fronted to tie in the house it has a slated roof and the convenience of a pair of electric doors. A lean to store at the rear is the perfect store for your mower and garden tools.
The afternoon sun is on the south facing gable end of the kitchen and sitting room and the flagged terrace. It’s another great entertaining space as with both sets of outer doors there’s a great flow between inside and out. Separating the seating area from the large lawned garden is a charming folly, an imaginative blend of artifice and artistry.
The lawn is planted with trees to screen and create privacy (silver birch, oak, acer and chestnuts) and orchard trees (apple, plum and cherry). Adding further interest is a small pond and if you want to grow your own, a raised vegetable bed.
Outside lights (including downlighters set into the soffit boards) and power. The garage has power, light and water.
Vendor Insight
We’ve really enjoyed the space that we have here and have been able to host some fantastic parties and barbecues. It’s a great place for entertaining a crowd, we’ve had people congregating round the island in the kitchen, sat at the dining table, playing pool and if it’s warm enough, spilling outside into the garden.
Directions
what3words chatted.annual.sidelined
Use Sat Nav PR4 0HT with reference to the directions below:
Head north out of Catforth on Catforth Road, turning left onto Green Lane. Tanners Lodge is the second entrance on the left with gates set back off the lane.
Included in the sale
Fitted carpets, curtain poles, blinds, light fittings. Curtains available by negotiation.
Domestic appliances included as follows:
Utility room: double oven with steam and grill functions, separate microwave, all Miele. Indesit fridge and Bosch slimline dishwasher.
Kitchen: Aga (controllable electric to be more energy efficient), Samsung fridge freezer with ice and water dispenser, Fisher + Paykel dishwasher and dual temperature wine store.
Externally: the large stone trough between the kitchen and sitting room garden doors and the garden table. NB. The pitch pine doors from the dining kitchen to the sitting room are excluded from the sale. If purchasers do not require the Aga or Samsung fridge freezer, they can be removed.
Services
Mains electricity and water. 18 KW air source heating laid underfloor throughout, fitted with a pump and booster pump. 24 solar panels and a 9 KW battery (enables sale back to the grid).
Private drainage to a sole use sewage treatment plant located within the grounds.
Anti Money Laundering Regulations (AML)
Due to the Money Laundering Regulations, now officially known as Money Laundering, Terrorist Financing and Transfer of Funds Regulations 2017 we are required to follow government legislation and carry out identification checks on all purchasers. We use a specialist third party company to conduct these checks at a charge of £40 + VAT per buyer once an offer has been accepted and you will be unable to proceed with the purchase of the property until these checks have been carried out. This charge is non-refundable.
Brochures
Brochure 1- COUNCIL TAXA payment made to your local authority in order to pay for local services like schools, libraries, and refuse collection. The amount you pay depends on the value of the property.Read more about council Tax in our glossary page.
- Band: F
- PARKINGDetails of how and where vehicles can be parked, and any associated costs.Read more about parking in our glossary page.
- Garage,Driveway,Off street
- GARDENA property has access to an outdoor space, which could be private or shared.
- Private garden
- ACCESSIBILITYHow a property has been adapted to meet the needs of vulnerable or disabled individuals.Read more about accessibility in our glossary page.
- Ask agent
Tanners Lodge, Green Lane, Catforth, Preston, PR4 0HT
Add an important place to see how long it'd take to get there from our property listings.
__mins driving to your place
Get an instant, personalised result:
- Show sellers you’re serious
- Secure viewings faster with agents
- No impact on your credit score
Your mortgage
Notes
Staying secure when looking for property
Ensure you're up to date with our latest advice on how to avoid fraud or scams when looking for property online.
Visit our security centre to find out moreDisclaimer - Property reference S1422423. The information displayed about this property comprises a property advertisement. Rightmove.co.uk makes no warranty as to the accuracy or completeness of the advertisement or any linked or associated information, and Rightmove has no control over the content. This property advertisement does not constitute property particulars. The information is provided and maintained by Fine & Country, Lakes & North Lancs. Please contact the selling agent or developer directly to obtain any information which may be available under the terms of The Energy Performance of Buildings (Certificates and Inspections) (England and Wales) Regulations 2007 or the Home Report if in relation to a residential property in Scotland.
*This is the average speed from the provider with the fastest broadband package available at this postcode. The average speed displayed is based on the download speeds of at least 50% of customers at peak time (8pm to 10pm). Fibre/cable services at the postcode are subject to availability and may differ between properties within a postcode. Speeds can be affected by a range of technical and environmental factors. The speed at the property may be lower than that listed above. You can check the estimated speed and confirm availability to a property prior to purchasing on the broadband provider's website. Providers may increase charges. The information is provided and maintained by Decision Technologies Limited. **This is indicative only and based on a 2-person household with multiple devices and simultaneous usage. Broadband performance is affected by multiple factors including number of occupants and devices, simultaneous usage, router range etc. For more information speak to your broadband provider.
Map data ©OpenStreetMap contributors.




