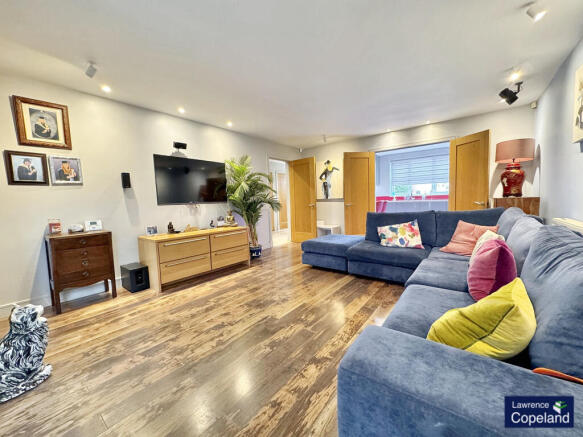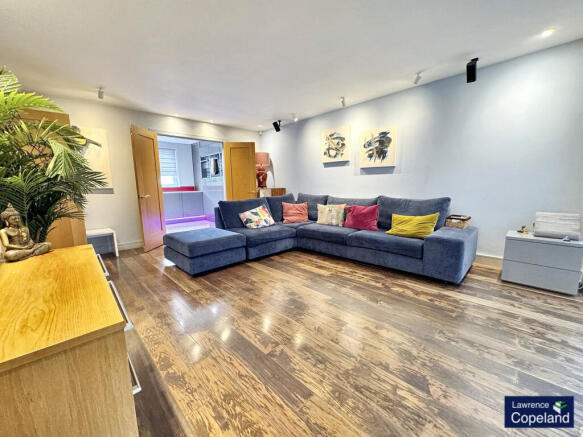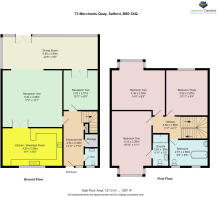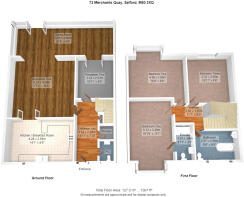Merchants Quay, Salford Quays, Salford, Lancashire, M50

- PROPERTY TYPE
Mews
- BEDROOMS
3
- BATHROOMS
2
- SIZE
Ask agent
Key features
- High specification interior
- State of the art
- South facing garden
- Separate garage
- Contemporary décor
- Gas central heating system
- Water views
- Refurbished to a High Standard
- Loft access
Description
Accommodation with attention to detail features; -
Ground floor: 14 ft 9 x 5 ft 5 Reception Entrance Hall with composite front door, marble tiled floor and skirting, LED low voltage lighting, attractive beech doors with chrome fittings to rooms, utility store with plumbing for washing machine, under-stairs storage. Cloakroom/WC with high specification contemporary white suite with chrome fittings comprising of low level WC, wash hand basin in vanity unit with cupboard below, vanity mirror, ceramic tiled walls and marble tiled floors, LED low voltage spotlighting.
Magnificent Lounge/Entertaining Room (rear) measuring 17 ft 2 x 13 ft 9, a fabulous room with beech double entertaining doors to the kitchen/breakfast room, opening to the conservatory, walnut finish strip flooring, LED lighting and mood lighting, through hole in the wall fireplace with living flame coal gas fire to conservatory.
Fabulous Conservatory/Dining Room (rear, south facing) measuring 21 ft 7 x 9 ft 3 with tinted skylight ceiling, tri-fold doors to garden, decorative feature trusses, walnut finish flooring, reverse hole in the wall fireplace with living flame coal gas fire to lounge, glazed double doors to study.
Study (mid) measuring 10 ft 8 x 8 ft 4 with glazed double doors to the conservatory, door to the hallway, walnut finish flooring, LED low voltage lighting.
State of the art high specification Kitchen/Breakfast Room measuring 11 ft 9 x 8 ft 4 with high specification Kutchenhaus kitchen, porcelain ceramic tiled floor, penthouse red glass decorative splashback, low level skirting LED lighting, under pelmet lighting and LED low voltage lighting, beautiful fitted kitchen units with Quartz worktops with contemporary grey high gloss doors, with under mounted Reginox stainless steel sink, Quartz drainer, Quartz breakfast bar, CDA integral wine fridge, Smeg dual fuel 4 point induction hob with gas burner, glazed wall cupboards, concealed Air-force extractor hood, Miele integral dishwasher, pull out environmental waste cupboard, plus three carousel base cupboards, electrically operated blinds, stainless steel shutter cupboard containing Vaillant combi eco tech boiler, NEFF combination microwave oven with warming draw, NEFF slide and hide integrated oven, NEFF integral coffee maker, wine rack, Bosch integral fridge and freezers.
On the first floor, there is a galleried landing with access to part-boarded loft, with light, via metal Slingsby style ladder, LED low voltage spotlighting.
Master Bedroom One (front) measuring 14 ft 9 plus wardrobes x 10 ft 5 plus recess, with attractive uPVC double glazed oriel windows with deep display sill, full width integral wardrobes with mirrored doors, concealed lighting, hanging rails, shelves, integrated drawers, LED low voltage spotlighting, beech finish door to landing, glazed beech finish door to En-suite Shower Room/WC.
En-suite Shower Room/WC with high specification white contemporary suite with chrome fittings comprising of low level WC, hand wash basin in vanity unit, marble topped vanity plinth, ladder radiator, mirror, ceramic tiled walls, porcelain tiled floor, LED low voltage spotlighting, glazed shower door to feature tiled shower cubicle with mirrored glass wall, toilet is inset, monsoon shower head.
Bedroom two (rear), 14 ft 1 x 8 ft 6 plus door recess, with water views, feature uPVC double glazed oriel window with plantation shutters and deep display sill, LED low voltage spotlighting.
Bedroom three (rear) 10 ft 8 x 8 ft 4 with water views, uPVC double glazed window, full length fitted computer desk/display area with computer desk, CD rack, display shelves, cupboards and drawers, LED low voltage lighting.
Large Luxury Bathroom/WC (front) with two uPVC double glazed windows and plantation shutters, complementary porcelain ceramic tiled walls and floor. High specification contemporary suite with chrome fittings comprising of a vanity basin with a floating cupboard below, vanity mirror, roll edge freestanding bath, fixed glazed shower screen to shower enclosure with a ceiling mounted shower head, extractor fan, ladder radiator, low level WC with housed cistern and marble topped plinth, beech finish door.
Outside, to the front of the property is an attractive, small decorative garden with wrought iron railing. To the rear, a picturesque, south facing garden overlooking the waterfront of South Bay, with white picket fencing to the rear and gate to canal side walkway, feature cast iron lamppost, three attractive acers and Japanese fern, gravel terrace, flowerbeds, ornamental, lighting, external power, and water tap.
Separately sited from the house, there is a designated garage in block with electrically operated roller shutter door, power and lighting, storage space. There are resident parking bays on Merchants Quay subject to permit and availability, and in addition, there is also on street parking for the residents only subject to permit from local authority.
Local restaurants can be found at Salford Quays itself together with the dynamic Media City, Lowry Centre, Galleria Shopping Outlet Mall, Cinema Complex and the Imperial War Museum. Regular tram services operate around Salford Quays to Manchester City Centre and surrounding areas and the M602 Motorway network provides commuter links throughout the North West and also to the Trafford Centre. The Virgin Active Leisure Complex with gymnasium and swimming pool can be found at the base of Imperial Point. There is a Tesco Express. Co-op and Nisa supermarket on Trafford Road.
A really special property for which internal inspection is highly recommended, just superb
Council Tax Band: E
- COUNCIL TAXA payment made to your local authority in order to pay for local services like schools, libraries, and refuse collection. The amount you pay depends on the value of the property.Read more about council Tax in our glossary page.
- Ask agent
- PARKINGDetails of how and where vehicles can be parked, and any associated costs.Read more about parking in our glossary page.
- Yes
- GARDENA property has access to an outdoor space, which could be private or shared.
- Yes
- ACCESSIBILITYHow a property has been adapted to meet the needs of vulnerable or disabled individuals.Read more about accessibility in our glossary page.
- Ask agent
Merchants Quay, Salford Quays, Salford, Lancashire, M50
Add an important place to see how long it'd take to get there from our property listings.
__mins driving to your place
Get an instant, personalised result:
- Show sellers you’re serious
- Secure viewings faster with agents
- No impact on your credit score
Your mortgage
Notes
Staying secure when looking for property
Ensure you're up to date with our latest advice on how to avoid fraud or scams when looking for property online.
Visit our security centre to find out moreDisclaimer - Property reference 2359. The information displayed about this property comprises a property advertisement. Rightmove.co.uk makes no warranty as to the accuracy or completeness of the advertisement or any linked or associated information, and Rightmove has no control over the content. This property advertisement does not constitute property particulars. The information is provided and maintained by Lawrence Copeland (Town & City Centre), Salford. Please contact the selling agent or developer directly to obtain any information which may be available under the terms of The Energy Performance of Buildings (Certificates and Inspections) (England and Wales) Regulations 2007 or the Home Report if in relation to a residential property in Scotland.
*This is the average speed from the provider with the fastest broadband package available at this postcode. The average speed displayed is based on the download speeds of at least 50% of customers at peak time (8pm to 10pm). Fibre/cable services at the postcode are subject to availability and may differ between properties within a postcode. Speeds can be affected by a range of technical and environmental factors. The speed at the property may be lower than that listed above. You can check the estimated speed and confirm availability to a property prior to purchasing on the broadband provider's website. Providers may increase charges. The information is provided and maintained by Decision Technologies Limited. **This is indicative only and based on a 2-person household with multiple devices and simultaneous usage. Broadband performance is affected by multiple factors including number of occupants and devices, simultaneous usage, router range etc. For more information speak to your broadband provider.
Map data ©OpenStreetMap contributors.





