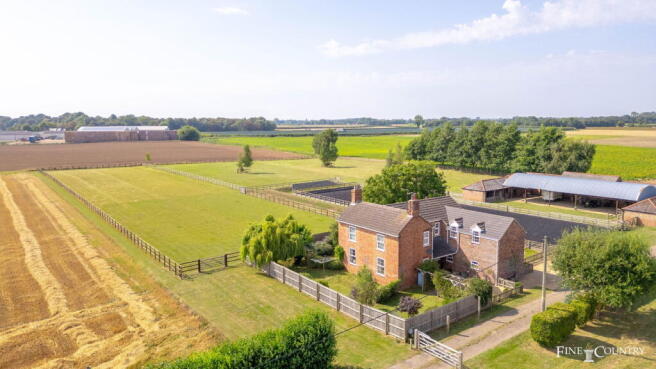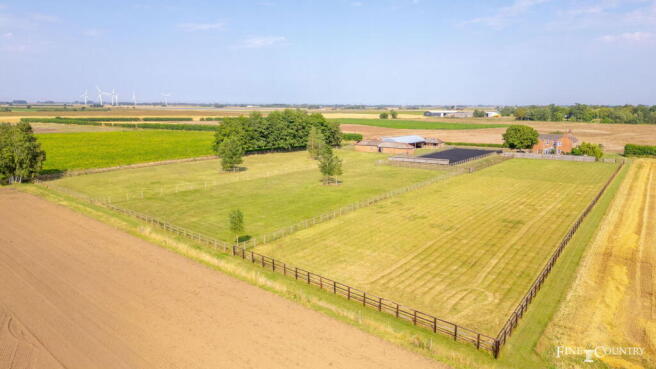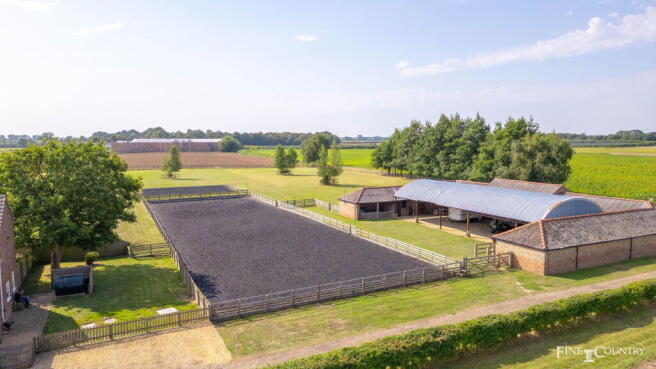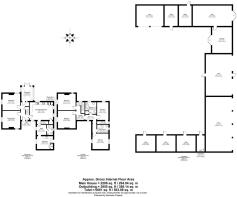Gedney Dyke

- PROPERTY TYPE
Detached
- BEDROOMS
4
- BATHROOMS
3
- SIZE
2,206 sq ft
205 sq m
- TENUREDescribes how you own a property. There are different types of tenure - freehold, leasehold, and commonhold.Read more about tenure in our glossary page.
Freehold
Key features
- An Extended Former Farmhouse Sits on Approximately 4.12 Acres (stms) in a Tranquil Rural Location
- Excellent Equestrian Facilities: Olympic Size Arena, Five Brick-Built Stables, Tack and Feed Rooms
- A Range of Barns Sit Around a Central Covered Yard, Offering Space for Storage and Workshop
- Post and Rail Paddocks, Gravel Drive and Parking Area and an Open Bay Cart Shed to the Rear
- Entrance Hall, Reception Room, Dining Room, Kitchen/Breakfast Room, Conservatory, Boot/Utility Room
- Principal Bedroom with En Suite, Further Three Double Bedrooms and a Family Bathroom
- Enclosed Lawn Garden with Patio Terrace, Ideal for Al Fresco Dining and Entertaining
- Total Accommodation of the Main House Extends to Approximately 2,206 Sq.Ft.
Description
Smith’s Farm is a traditional farmhouse that has been carefully modernised to create a spacious and comfortable family home with first-class equestrian facilities. Set within just over four acres and surrounded by open farmland, it offers both privacy and connection to village life, combining the tranquillity of a rural retreat with the convenience of an established community close at hand.
Approached along a private driveway flanked by a tall hedgerow, the house makes a strong impression. Its handsome red-brick frontage is symmetrical and full of character. The main entrance is to the side of the house, opening into a welcoming hallway. A secondary entrance lies to the rear and leads directly into the boot room, a practical feature that proves invaluable after walks or time in the yard. There is ample parking here, and from this point the property opens up to reveal not only the farmhouse itself but also the extensive equestrian amenities that make this such a rare find.
Inside, there are two main front rooms on the ground floor. The reception room has a feature chimney breast, while the dining room is double aspect and filled with natural light. To the rear lies the heart of the home: a large kitchen/breakfast room fitted with generous work surfaces, plentiful storage, and a DeLonghi double oven. From the central hall, a conservatory opens directly into the garden, drawing in natural light and offering an outlook over the garden and patio area, perfect for al fresco entertaining. A utility room and the boot room, complete with tack storage, provide practical support to country living, while a ground-floor shower room underlines the home’s suitability for an equestrian lifestyle. Upstairs there are four well-proportioned double bedrooms. The principal bedroom enjoys a shower room immediately adjacent, while a family bathroom serves the remaining rooms.
The equestrian facilities are exceptional and form a central part of the property. Five brick-built stables, a feed room, and a range of barns provide space for storage, workshops, and hay, all arranged around a covered yard. There is also an open-bay cart shed. The Olympic-sized 60m x 20m manège has an all-weather sand and rubber surface and is equipped with dressage mirrors, offering year-round training opportunities to a professional standard. The grounds extend to around 4.12 acres in total, comprising the house, barns, stables and arena, along with paddocks securely fenced by Calders and Grandidge of Lincolnshire. For anyone passionate about horses, this is a property that makes daily routines simple and efficient.
While the facilities are designed for equestrian use, they could also lend themselves to a variety of hobbies or small-scale enterprises, with generous outbuildings and workshop areas ready to be adapted as required.
The gardens around the house add another layer of appeal. Wrapped around the property and enclosed for privacy, they form a natural extension to the living space and are only steps away from the equestrian yard. A pergola walkway with climbing plants creates a charming feature, as does the covered porch area, ideal for sitting out and enjoying the changing scenery. The owners often remark on the sense of space and light here, with vast fenland skies overhead that make for memorable sunsets and stargazing on clear nights.
Brochures
Brochure 1- COUNCIL TAXA payment made to your local authority in order to pay for local services like schools, libraries, and refuse collection. The amount you pay depends on the value of the property.Read more about council Tax in our glossary page.
- Band: B
- PARKINGDetails of how and where vehicles can be parked, and any associated costs.Read more about parking in our glossary page.
- Off street
- GARDENA property has access to an outdoor space, which could be private or shared.
- Private garden
- ACCESSIBILITYHow a property has been adapted to meet the needs of vulnerable or disabled individuals.Read more about accessibility in our glossary page.
- Ask agent
Gedney Dyke
Add an important place to see how long it'd take to get there from our property listings.
__mins driving to your place
Get an instant, personalised result:
- Show sellers you’re serious
- Secure viewings faster with agents
- No impact on your credit score



Your mortgage
Notes
Staying secure when looking for property
Ensure you're up to date with our latest advice on how to avoid fraud or scams when looking for property online.
Visit our security centre to find out moreDisclaimer - Property reference S1422532. The information displayed about this property comprises a property advertisement. Rightmove.co.uk makes no warranty as to the accuracy or completeness of the advertisement or any linked or associated information, and Rightmove has no control over the content. This property advertisement does not constitute property particulars. The information is provided and maintained by Fine & Country, Rutland. Please contact the selling agent or developer directly to obtain any information which may be available under the terms of The Energy Performance of Buildings (Certificates and Inspections) (England and Wales) Regulations 2007 or the Home Report if in relation to a residential property in Scotland.
*This is the average speed from the provider with the fastest broadband package available at this postcode. The average speed displayed is based on the download speeds of at least 50% of customers at peak time (8pm to 10pm). Fibre/cable services at the postcode are subject to availability and may differ between properties within a postcode. Speeds can be affected by a range of technical and environmental factors. The speed at the property may be lower than that listed above. You can check the estimated speed and confirm availability to a property prior to purchasing on the broadband provider's website. Providers may increase charges. The information is provided and maintained by Decision Technologies Limited. **This is indicative only and based on a 2-person household with multiple devices and simultaneous usage. Broadband performance is affected by multiple factors including number of occupants and devices, simultaneous usage, router range etc. For more information speak to your broadband provider.
Map data ©OpenStreetMap contributors.




