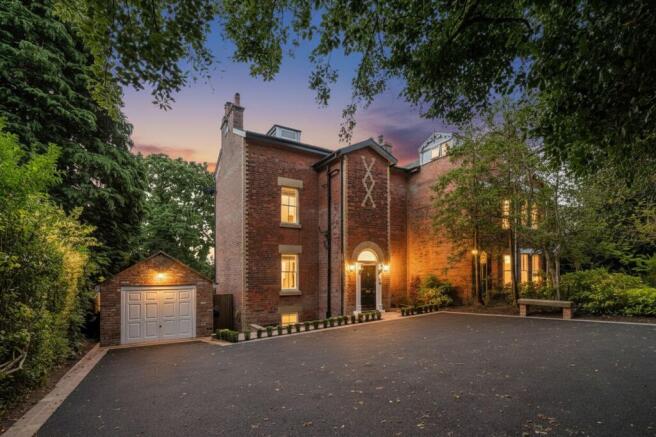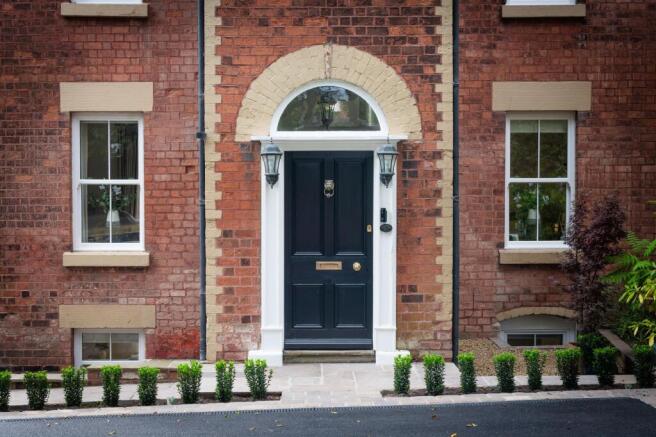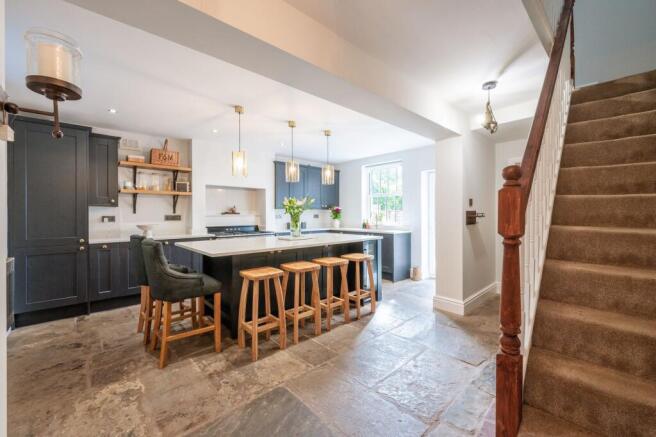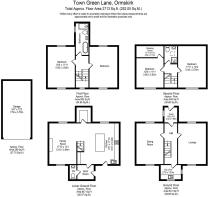
4 bedroom semi-detached house for sale
Town Green Lane, Aughton, L39

- PROPERTY TYPE
Semi-Detached
- BEDROOMS
4
- BATHROOMS
2
- SIZE
2,713 sq ft
252 sq m
- TENUREDescribes how you own a property. There are different types of tenure - freehold, leasehold, and commonhold.Read more about tenure in our glossary page.
Freehold
Key features
- Over 2,700sq.ft. (252sq.m.) of beautifully restored Edwardian living space, set across four floors
- Prestigious Aughton location with excellent village amenities, community spirit, and transport links
- Striking period facade with private driveway, ample parking, and detached brick-built garage
- Elegant reception rooms with sash windows, high ceilings, timber flooring, and ornate fireplaces
- Expansive open-plan kitchen/family space featuring SMEG range oven and walk-in pantry
- Sunken patio area accessible directly from kitchen, leading to lawned gardens enclosed by brick walls
- Four double bedrooms, two on each upper floor, including a dedicated dressing room
- Luxurious four-piece family bathroom and additional three-piece shower room across upper levels
- Practical boot room, utility storage, and handy downstairs cloakroom/wc for day-to-day convenience
Description
This exceptional Edwardian home on Town Green Lane, Ormskirk, showcases over 2,700sq.ft. (252sq.m.) of inspired living space across four levels, all set within the leafy embrace of sought-after Aughton, a welcoming West Lancashire village celebrated for its character, strong community spirit, excellent transport links, and proximity to both top-rated schools and Ormskirk’s vibrant amenities.
A grand exterior greets you, where mature trees frame beautiful red brickwork and an original arched entrance, with ample private parking and a substantial garage. Step through the handsome black door, with its lion’s head knocker, into a welcoming hallway, adorned with geometric Edwardian tiles, elegant cornicing, and heritage detailing that runs throughout the home.
Generous reception rooms offer refined period charm and flexibility: two elegant formal rooms, lounge and dining, boast high ceilings, sash windows, restored timber floors, and ornate fireplaces.
The heart of the home opens into a striking lower ground floor, an expansive, open-plan kitchen and family space, centred around a SMEG range oven, with bespoke shaker cabinetry, a quartz-topped island, walk-in pantry, and flowing stone floors. French doors lead directly to a sunken patio, perfect for relaxed gatherings and summer entertaining, with steps rising to secluded lawned gardens bordered by brick walls and mature planting.
Accommodation is thoughtfully arranged over the first and second floors: four double bedrooms, including one with its own dressing room, provide peaceful retreats. A luxurious four-piece family bathroom and a contemporary three-piece shower room offer style and function across the upper levels. Light-filled landings and original woodwork make every transition uplifting.
Practicality abounds with a boot room, handy downstairs cloakroom/wc, and generous utility room along with storage across all floors. The detached garage is ideal for secure parking or hobbies, and the rear gardens are made for play, relaxation, and al fresco living.
Aughton delivers the best of both worlds, a tranquil, green setting and easy access to Ormskirk’s bustling centre, transport links, and recreational opportunities, including scenic walks and golf clubs. This remarkable residence defines the perfect balance of heritage, craftsmanship, family flexibility, and contemporary living in one of Lancashire’s most desirable villages.
A Grand Edwardian Welcome
The entrance hallway of this traditional Edwardian-era home makes a striking first impression with its period character and attention to detail. The space is defined by beautiful original-style geometric Edwardian tiled flooring, adding classic charm and durability underfoot. High ceilings with detailed cornicing and crisp, pale walls create a bright, airy ambiance and a sense of grandeur as you enter.
At the end of the hallway, a carpeted staircase with a polished, turned bannister rail leads to the upper floor, complemented by natural light from a feature window on the stairwell. The timber doors and doorframes retain their heritage feel, featuring traditional proportions and paneling. Glazed and frosted glass elements, including the inner entrance door and transom lights, enhance the flow of light throughout the space.
Elegant wall-mounted candle sconces provide additional period detail alongside the central pendant light fitting. The space is both practical and welcoming, seamlessly combining original Victorian features with a timeless, neutral palette.
Elegant Comfort with Period Charm
The beautiful lounge exudes timeless character with its elegant architectural details and inviting atmosphere. The room features beautifully restored original timber flooring that adds warmth and authenticity to the space. Classic high ceilings with detailed cornicing and deep skirting boards showcase period craftsmanship and enhance the spacious feel.
A large sash window framed by tasteful, neutral drapes allows for abundant natural light, brightening the room and offering a tranquil view of forecourt. The window is complemented by a striking cast-iron radiator beneath, adding both historical charm and modern comfort.
Dominating one wall, the ornate cast-iron fireplace serves as a stunning focal point, adorned with intricate decorative motifs befitting the Edwardian style. The fireplace is set within a traditional black mantelpiece, complete with period detailing for added refinement.
Soft, light-toned walls throughout create a bright, airy ambiance and provide a versatile backdrop suitable for a variety of styles. The overall effect is a sophisticated and welcoming lounge that seamlessly blends period features with a fresh, contemporary feel, ready for personal touches.
A Refined Setting for Family Life, Work, and Entertaining
The dining room is a spacious, light-filled area that harmoniously blends period character with quality modern craftsmanship. Original wide-plank timber flooring and high ceilings with ornate cornicing set a refined tone, while a large sash window allows natural light to pour in and highlights the elegant proportions of the room.
The neutral décor provides a bright, welcoming canvas suitable for a variety of layouts, accommodating generous dining furniture and additional furnishings as desired. Together, these features make the dining room perfectly flexible for entertaining, family use, or professional needs, whilst retaining the timeless charm of a Edwardian home.
A Showpiece Kitchen of Style, Light and Function
The kitchen is a stunning blend of contemporary elegance and practical design, anchored by a statement SMEG range oven set within a classic marble-tiled recess. This culinary space features bespoke shaker-style cabinetry in a sophisticated deep navy, finished with timeless brass handles for a touch of luxury.
A showpiece central island, crowned with a crisp white quartz worktop, offers ample preparation space and breakfast bar seating, making it ideal for family gatherings or entertaining guests. Overhead, a trio of modern pendant lights with brass accents provide stylish illumination and complement the overall aesthetic.
Additional features include open oak shelving for both storage and display, as well as expansive worktops throughout, ensuring the kitchen remains both beautiful and supremely functional. The natural stone flooring underfoot adds warmth and character, while dual windows and glazed doors flood the room with natural light and provide an inviting outlook into the garden.
An outstanding addition to this kitchen is the walk-in pantry, accessed via a frosted glass door. The pantry features handcrafted cabinetry with thoughtfully designed open shelving, allowing for both storage and attractive display of kitchen essentials. Sleek quartz work surfaces, elegant panelled units, and open oak shelves maximise efficiency and organisation, while recessed lighting provides a bright, functional workspace.
Completing the kitchen’s functionality, there is easy access to a practical boot room, perfect for outdoor gear and everyday essentials, as well as a handy downstairs two-piece cloaks/wc for added convenience.
From Cosy Evenings to Sociable Gatherings
The sitting room enjoys a seamless open-plan connection to the kitchen, creating an inviting and relaxed atmosphere that’s perfect for modern family living as well as informal entertaining. Characterful reclaimed stone flooring flows between the spaces, enhancing the sense of continuity and adding warmth and texture underfoot.
A striking exposed brick chimney breast with a generous inglenook houses a wood-burning stove, providing a charming focal point and a cosy spot for colder months. Large sash-style windows flood the room with natural light and give a pleasant outlook to the side of the property, highlighting the room’s neutral tones and spacious feel.
Softly painted walls and recessed ceiling lights contribute to the bright, welcoming ambiance, while thoughtful architectural features, including deep skirting boards and wide wall openings, maintain the home’s period charm. This is a flexible, sociable room, equally suited to quiet family time or gatherings with friends with the benefit of flowing directly from the heart of the home.
Flexible Family Living Across Two Bright Upper Floors
The bedrooms are thoughtfully arranged over two upper floors, giving a wonderful sense of space and separation. On the first floor, two generous bedrooms benefit from high ceilings, large sash windows, and beautifully restored timber flooring, with soft, neutral décor that enhances the light and airy feel. The landing is wide and welcoming, with period woodwork and an attractive balustrade leading up to the next level.
The first floor features a luxurious four-piece bathroom, appointed with contemporary tiling, a freestanding bath, walk-in shower, and modern fixtures, all flooded with natural light for a tranquil feel.
Up on the second floor, two further bedrooms provide flexible accommodation, one of which enjoys its own dedicated dressing room, offering practical storage and a touch of luxury. This top floor also has a stylish three-piece shower room, featuring a walk-in shower, classic white tiles, patterned floor tiles, and a large skylight for plenty of daylight.
Both landing areas are bright with natural light thanks to large windows and a neutral colour palette, creating a pleasant connection between all the upper rooms and perfectly showcasing the period staircases and original doors.
A Striking Period Exterior with Secluded Grounds
The front of the home presents a striking, timeless facade set well back from the road in a generous plot framed by mature trees and greenery. The house stands out with its classic red brickwork, attractive detailing, and inset decorative features that celebrate its period heritage.
A wide, newly laid driveway provides ample private parking and leads to a brick-built detached garage, while neat box hedge borders add a smart touch to the frontage. The central entrance is defined by a beautiful arched stone surround, flanked by two traditional lanterns and a stately black timber door adorned with a classic lion’s head knocker.
Large sash windows with stone lintels and sills further enhance the symmetrical, balanced look of the facade, allowing plenty of natural light into the home. Mature planting and established shrubs frame the entrance, offering privacy and a sense of tranquillity.
The rear aspect of the property features a spacious, private garden, fully enclosed by original-style brick walls and mature hedging for a peaceful and secluded feel. At the heart of the garden is a generous lawn, ideal for family activities or gardening, with tall established trees providing shade and green outlooks.
Directly accessible from the kitchen on the lower ground floor, the rear opens onto a sunken patio area, an inviting, sheltered space perfect for al fresco dining and summer entertaining. Brick-built seating and barbecue/grill station enhance the usability of this sociable outdoor area. From the patio, broad stone steps rise to the main garden, ensuring easy flow between the house and the lawn above.
The garden is further complemented by a brick-built garage, offering secure storage and practical functionality. Overall, the rear grounds deliver a welcoming blend of relaxation, entertaining space and family-friendly flexibility, all in keeping with the character of this period home
A Prestigious Setting with Lifestyle at Its Heart
Nestled in the heart of West Lancashire, Aughton has quietly established itself as the region’s premier address for luxury living. With its enchanting tree-lined avenues, prestigious homes, and warm village atmosphere, it offers the perfect balance of refined elegance and community spirit. Coveted for its setting and sophistication, Aughton continues to attract those in search of a lifestyle defined by quality, comfort, and connection.
For culinary connoisseurs, the village is a true destination. At its heart lies the Michelin-starred Moor Hall, internationally celebrated for its inventive cuisine and breathtaking surroundings. Just moments away, the much-loved Arthur’s offers a relaxed yet refined setting for everything from casual lunches to intimate evening meals. Aughton’s vibrant food scene is further enriched by a selection of independent cafe s and eateries, creating a haven for discerning palates.
Convenience is key to the area’s enduring appeal. Residents benefit from excellent transport links, with swift access to the motorway network, rail connections, and Liverpool John Lennon Airport, ensuring that both the tranquillity of the countryside and the energy of the city are always within easy reach.
Education is equally well catered for, with outstanding options including the esteemed Scarisbrick Hall School, providing an exceptional academic foundation for families seeking excellence.
The surrounding landscape offers a rich canvas for recreation and relaxation. Rolling fields, picturesque trails, and nearby championship golf courses provide a natural escape for outdoor pursuits, while the historic market town of Ormskirk, just minutes away, offers boutique shopping, a popular local market, and a bustling cafe culture.
EPC Rating: D
Disclaimer
Every care has been taken with the preparation of these property details but they are for general guidance only and complete accuracy cannot be guaranteed. If there is any point, which is of particular importance professional verification should be sought. These property details do not constitute a contract or part of a contract. We are not qualified to verify tenure of property. Prospective purchasers should seek to obtain verification of tenure from their solicitor. The mention of any appliances, fixtures or fittings does not imply they are in working order. Photographs are reproduced for general information and it cannot be inferred that any item shown is included in the sale. All dimensions are approximate.
Brochures
Brochure- COUNCIL TAXA payment made to your local authority in order to pay for local services like schools, libraries, and refuse collection. The amount you pay depends on the value of the property.Read more about council Tax in our glossary page.
- Band: E
- PARKINGDetails of how and where vehicles can be parked, and any associated costs.Read more about parking in our glossary page.
- Yes
- GARDENA property has access to an outdoor space, which could be private or shared.
- Yes
- ACCESSIBILITYHow a property has been adapted to meet the needs of vulnerable or disabled individuals.Read more about accessibility in our glossary page.
- Ask agent
Town Green Lane, Aughton, L39
Add an important place to see how long it'd take to get there from our property listings.
__mins driving to your place
Get an instant, personalised result:
- Show sellers you’re serious
- Secure viewings faster with agents
- No impact on your credit score

Your mortgage
Notes
Staying secure when looking for property
Ensure you're up to date with our latest advice on how to avoid fraud or scams when looking for property online.
Visit our security centre to find out moreDisclaimer - Property reference d4c054a6-c671-4f80-b0f3-d6625b4077ec. The information displayed about this property comprises a property advertisement. Rightmove.co.uk makes no warranty as to the accuracy or completeness of the advertisement or any linked or associated information, and Rightmove has no control over the content. This property advertisement does not constitute property particulars. The information is provided and maintained by House & Heritage, Lancashire. Please contact the selling agent or developer directly to obtain any information which may be available under the terms of The Energy Performance of Buildings (Certificates and Inspections) (England and Wales) Regulations 2007 or the Home Report if in relation to a residential property in Scotland.
*This is the average speed from the provider with the fastest broadband package available at this postcode. The average speed displayed is based on the download speeds of at least 50% of customers at peak time (8pm to 10pm). Fibre/cable services at the postcode are subject to availability and may differ between properties within a postcode. Speeds can be affected by a range of technical and environmental factors. The speed at the property may be lower than that listed above. You can check the estimated speed and confirm availability to a property prior to purchasing on the broadband provider's website. Providers may increase charges. The information is provided and maintained by Decision Technologies Limited. **This is indicative only and based on a 2-person household with multiple devices and simultaneous usage. Broadband performance is affected by multiple factors including number of occupants and devices, simultaneous usage, router range etc. For more information speak to your broadband provider.
Map data ©OpenStreetMap contributors.





