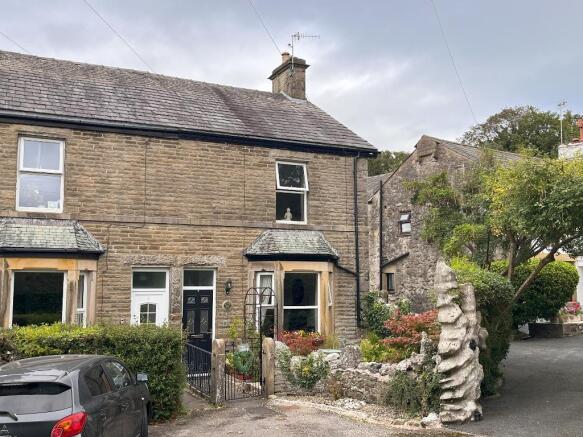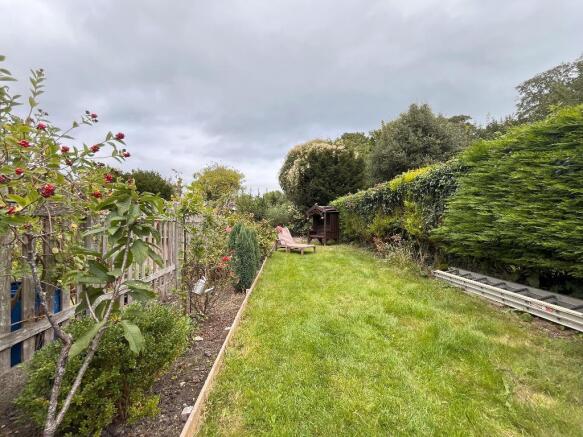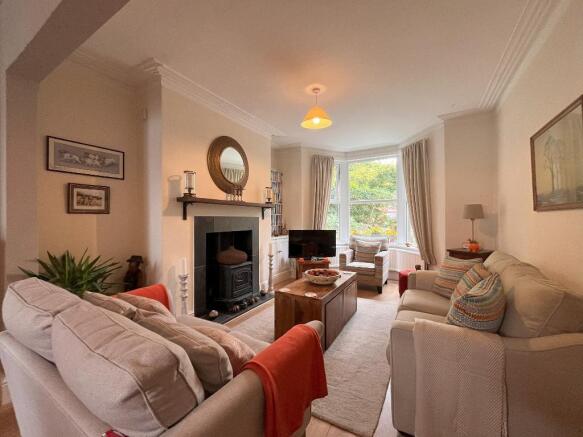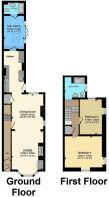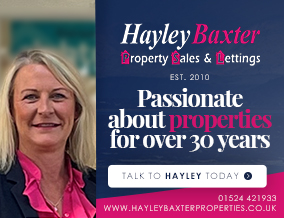
St Michaels Grove, Bolton Le Sands, Carnforth, LA5 8JB

- PROPERTY TYPE
End of Terrace
- BEDROOMS
2
- BATHROOMS
2
- SIZE
Ask agent
- TENUREDescribes how you own a property. There are different types of tenure - freehold, leasehold, and commonhold.Read more about tenure in our glossary page.
Freehold
Key features
- Stone fronted characterful end terrace
- Placed on a private road
- Offers two to three double bedrooms
- GF shower room/WC - Upstairs bathroom/WC
- Two/three reception rooms
- Parking both front & rear of property
- Low maintenance gardens front & rear
- Detached garden with lawn & patio areas
- Two storage sheds with power & light
- Appeal to a range of buyers.
Description
The accommodation provides an extended and spacious layout, beginning with a front entrance that opens into a vestibule and hallway with staircase to the first floor. The ground floor includes an open-plan bay-fronted lounge flowing into the dining room, a separate kitchen fitted with NEFF cooking appliances, a versatile second living room or third bedroom with French doors to the rear yard, and a modern three-piece shower room/WC. Upstairs, the first floor offers two generously sized double bedrooms along with a further three-piece bathroom/WC.
Externally, the property features generous outdoor spaces, including a low-maintenance front garden, additional land across the private road, and a rear yard providing access to a detached garden. The detached garden is beautifully arranged with a mix of patio and lawn areas, complemented by an array of vibrant flowers and mature trees. It also benefits from two powered storage sheds with lighting. Completing the outdoor offering are two parking spaces, one to the front of the property and another at the rear.
We believe this property will appeal to a wide range of buyers looking for a peaceful location within walking distance of the canal. An internal viewing is highly recommended to fully appreciate the space on offer.
Front Entrance
Composite double glazed frosted glass door leading into the:
Vestibule
Ceiling light point. Dado rail. Original coving. Timber framed single glazed patterned glass door with top light window leading into the:
Hallway
Honeywell dial thermostat. Central heating radiator. Original coving. Staircase leading to the first floor.
Lounge
15' 3'' x 11' 11'' (4.67m x 3.64m)
uPVC double glazed bay window with two openers to front elevation. Feature gas fireplace sat on a tiled hearth inset into the chimney breast with wooden mantle. Alcove meters cupboard housing the electric meter and consumer unit. Central heating radiator. Aerial point. Telephone point. Ethernet access point. Power points. Ceiling light point. Original coving. Open access into the:
Length measurement is into the bay, and width is into the alcove.
Dining Room
13' 5'' x 12' 0'' (4.09m x 3.66m)
uPVC double glazed window with opener to rear elevation. Further uPVC double glazed window to side elevation. Understairs storage cupboard with shelving and light point. Central heating radiator. Power points. Ceiling light point. Access into the:
Width measurement is into the alcove.
Kitchen
15' 10'' x 7' 10'' (4.85m x 2.39m)
uPVC double glazed window with opener and fitted roller blind to side elevation. uPVC tunnel window. Composite double glazed frosted glass door leading out to the rear yard. Working surfaces to two walls with a full range of wall, drawer and base units with tiled splash backs. Tower unit housing a NEFF fan assisted oven. Four ring NEFF gas hob with fitted aluminium extractor above. One and a half bowl stainless steel sink with mixer tap and drainer. Plumbed for washing machine and dishwasher. Space for a tumble dyer and tall fridge freezer. Ideal combination boiler. Power points. Ceiling light point with three pedants. Ceiling strip light. Access into the:
Second Living/Bedroom Three
12' 5'' x 7' 4'' (3.81m x 2.26m)
Timber framed double glazed velux window. uPVC double glazed French doors leading out to the rear yard. uPVC double glazed window to either side, with openers. Two central heating radiators. Power points. Two ceiling light points.
Shower Room/WC
7' 4'' x 2' 11'' (2.24m x 0.91m)
Timber framed double glazed velux window. Three-piece suite comprising of a low flush WC, pedestal hand wash basin and a walk-in shower enclosure with mains pressure shower over. Tiled full height to the shower and half height to all remaining walls. Central heating radiator. Wall mounted extractor fan. Ceiling light point.
Landing
Ceiling-stained glass light window giving natural light. Built-in storage cupboard with light point. Central heating radiator. Ceiling light point.
Bedroom One
14' 9'' x 12' 5'' (4.52m x 3.81m)
uPVC double glazed window with opener to front elevation. Further uPVC double glazed window to side elevation. Central heating radiator. Power points. Ceiling light point.
Bedroom Two
13' 5'' x 9' 4'' (4.1m x 2.87m)
uPVC double glazed window with opener to rear elevation. Further uPVC double glazed window to side elevation. Floor to ceiling storage cupboard with hanging space and shelving. Central heating radiator. Power points. Ceiling light point.
Bathroom/WC
7' 11'' x 7' 11'' (2.43m x 2.43m)
uPVC double glazed patterned glass window with opener and fitted roller blind to side elevation. Three-piece suite comprising of a low flush WC, pedestal hand wash basin and a bath with wall mounted Mira electric shower over. Tiled full height to the bath, and half height to two remaining walls. Central heating radiator. Ceiling light point.
Front Garden
Stone built wall to the front of the property with a wrought iron gate giving access to a concrete walkway leading to the front entrance. Garden is low maintenance laid to stone chippings. Private parking to the front of the property. Additional laid lawn area over private road.
Rear Yard
Laid to a mixture on concrete, flag paving and stone chippings. Electrical socket. Wall mounted light. Outside cold water tap. Fully enclosed by stone-built walls with wrought iron gate giving access to:
Communal Area
Completely laid to lawn. Security light. Allows vehicle access behind the property and grants access to:
Detached Garden
Garden is initially laid to a mixture of block paving and flag paving allow seating, with a sectional fence and gate accessing a laid lawn area with mature flower beds. Enclosed by timber fence panelling and tall conifers. Parking for one vehicle. Two timber sheds with power & light.
- COUNCIL TAXA payment made to your local authority in order to pay for local services like schools, libraries, and refuse collection. The amount you pay depends on the value of the property.Read more about council Tax in our glossary page.
- Band: C
- PARKINGDetails of how and where vehicles can be parked, and any associated costs.Read more about parking in our glossary page.
- Yes
- GARDENA property has access to an outdoor space, which could be private or shared.
- Yes
- ACCESSIBILITYHow a property has been adapted to meet the needs of vulnerable or disabled individuals.Read more about accessibility in our glossary page.
- Ask agent
St Michaels Grove, Bolton Le Sands, Carnforth, LA5 8JB
Add an important place to see how long it'd take to get there from our property listings.
__mins driving to your place
Get an instant, personalised result:
- Show sellers you’re serious
- Secure viewings faster with agents
- No impact on your credit score
Your mortgage
Notes
Staying secure when looking for property
Ensure you're up to date with our latest advice on how to avoid fraud or scams when looking for property online.
Visit our security centre to find out moreDisclaimer - Property reference 710748. The information displayed about this property comprises a property advertisement. Rightmove.co.uk makes no warranty as to the accuracy or completeness of the advertisement or any linked or associated information, and Rightmove has no control over the content. This property advertisement does not constitute property particulars. The information is provided and maintained by Hayley Baxter Sales & Lettings, Morecambe. Please contact the selling agent or developer directly to obtain any information which may be available under the terms of The Energy Performance of Buildings (Certificates and Inspections) (England and Wales) Regulations 2007 or the Home Report if in relation to a residential property in Scotland.
*This is the average speed from the provider with the fastest broadband package available at this postcode. The average speed displayed is based on the download speeds of at least 50% of customers at peak time (8pm to 10pm). Fibre/cable services at the postcode are subject to availability and may differ between properties within a postcode. Speeds can be affected by a range of technical and environmental factors. The speed at the property may be lower than that listed above. You can check the estimated speed and confirm availability to a property prior to purchasing on the broadband provider's website. Providers may increase charges. The information is provided and maintained by Decision Technologies Limited. **This is indicative only and based on a 2-person household with multiple devices and simultaneous usage. Broadband performance is affected by multiple factors including number of occupants and devices, simultaneous usage, router range etc. For more information speak to your broadband provider.
Map data ©OpenStreetMap contributors.
