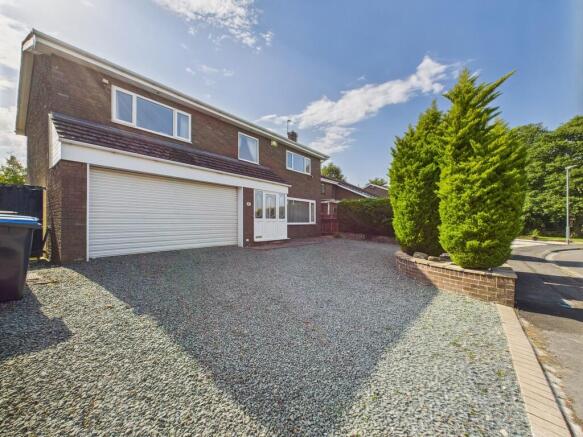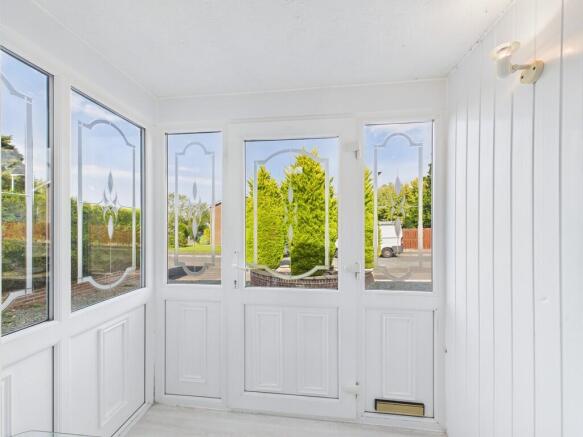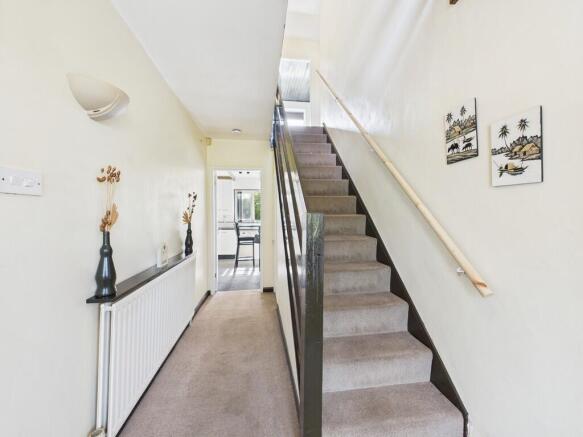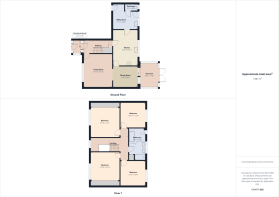4 bedroom detached house for sale
High Barn Road, School Aycliffe, County Durham

- PROPERTY TYPE
Detached
- BEDROOMS
4
- BATHROOMS
2
- SIZE
Ask agent
- TENUREDescribes how you own a property. There are different types of tenure - freehold, leasehold, and commonhold.Read more about tenure in our glossary page.
Freehold
Key features
- NO CHAIN
- DESIRABLE VILLAGE OF SCHOOL AYCLIFFE
- PRESTIGIOUS SOUGHT AFTER ROAD
- SPACIOUS LIVING ACCOMMODATION THROUGHOUT
- THREE RECEPTION ROOMS
- SEPERATE UTILITY / OFFICE SPACE
- GROUND FLOOR SHOWER ROOM
- FOUR BEDROOMS
- GARDENS FRONT AND REAR
- DRIVEWAY AND GARAGE
Description
For those who love the outdoors, the home's proximity to the School Aycliffe Wetlands is a unique feature. This beautiful wildlife habitat on the northern edge of the village provides a peaceful escape for leisurely walks, birdwatching, or simply soaking in the natural surroundings-a perfect complement to the village's friendly, community-focused atmosphere.
This home has been cherished as a long-term family residence and reveals its charm and practicality throughout. Inside, the property boasts exceptionally spacious accommodation, thoughtfully arranged across two floors. The ground floor features three generous reception rooms, each offering plenty of space for family living and entertaining. The kitchen/breakfast room is modern and well-equipped, with ample room for casual dining, while a utility area and dedicated office space add versatility to daily life. Completing the ground floor is a convenient shower room, ideal for busy family routines.
Upstairs, there are four well-proportioned bedrooms, including two super king-size rooms that provide luxurious space for rest and relaxation. A large family bathroom completes the first floor, offering a stylish and comfortable environment for family life.
Externally, the property impresses with its sweeping gravelled driveway and garage, providing generous off-road parking and storage. The rear garden is a true highlight, accessed from both sides of the home and creating the feeling of stepping straight into the countryside. Laid mainly to lawn, the garden includes a paved patio for outdoor dining or relaxation, mature trees and shrubs, a raised flowerbed area, and breathtaking open views over the surrounding countryside, ensuring privacy and a sense of serenity.
This remarkable family home perfectly balances space, style, and location. Early viewing is strongly recommended to fully appreciate the generous living accommodation, stunning gardens, and enviable position on one of School Aycliffe Village's most prestigious roads.
ENTRANCE PORCH Step into the welcoming entrance porch, a bright and airy space that immediately sets the tone for this charming family home. Accessed via a UPVC-framed double-glazed door, the porch is surrounded by matching double-glazed windows, allowing an abundance of natural light to flood in and creating a warm, inviting atmosphere. The space provides a practical yet stylish transition into the home, leading effortlessly into the main hallway and offering the first glimpse of the spacious, thoughtfully designed interior beyond.
ENTRANCE HALLWAY The entrance hallway makes an immediate impression with its sense of space and functionality, providing a warm welcome as soon as you step inside. Natural light filters in from the porch, illuminating the staircase that gracefully leads to the first floor, while a convenient under-stair storage cupboard offers practical space for household essentials. A radiator ensures the hallway remains comfortably warm, and doors lead seamlessly to both the lounge and kitchen, creating a smooth flow through the heart of the home and setting the tone for the bright and spacious living areas beyond.
LOUNGE The main lounge is an impressively spacious and elegant living space, designed to accommodate large sofas, armchairs, and additional furnishings with ease, making it ideal for both relaxation and entertaining. The eye is immediately drawn to the striking feature fire surround, which houses an inset pebble-bed gas fire set upon a low painted brick hearth, creating a warm and inviting focal point. Natural light streams through the large UPVC-framed double-glazed window at the front, illuminating every corner of the room and enhancing its airy, open feel. An open archway gracefully connects the lounge to the dining area, which further flows into the conservatory, allowing light to flood in from dual aspects. A radiator ensures the space remains cosy and comfortable, completing this welcoming family hub.
DINING ROOM The dining room is a bright and inviting hub for family life and entertaining, effortlessly combining style and functionality. A door leads directly into the kitchen, making the transition from cooking to dining smooth and convenient, while the radiator keeps the space warm and comfortable throughout the year. Sliding patio doors open into the conservatory, allowing an abundance of natural light to flood in and creating a seamless connection between indoor dining and the garden beyond. The room's layout offers plenty of space for a large dining table and chairs, making it perfect for both everyday family meals and special gatherings.
KITCHEN/BREAKFAST ROOM The spacious kitchen is truly the heart of this family home, combining modern style with practical functionality. Designed for both cooking and socialising, it boasts an extensive range of high-quality base and wall units, including an integrated wine rack for a touch of sophistication, providing abundant storage for all your culinary essentials. Laminate work surfaces sweep across the preparation areas, with matching splashbacks adding both style and practicality, while the inset sink with drainer and mixer tap sits perfectly beneath a rear-facing UPVC double-glazed window, allowing sunlight to flood the space and offering views of the garden.
At the centre of the kitchen, a large feature island not only enhances the workspace but also serves as a welcoming spot for casual dining or entertaining guests. Integrated appliances include a dishwasher and a striking range cooker, complete with a black-finished chimney-style extractor, while there is ample space for a tall fridge freezer. Tiling to splashback areas adds a sleek, contemporary finish, and radiators keep the space warm and inviting. Feature ceiling beams add rustic charm, creating a perfect blend of modern functionality and characterful style. A door leads seamlessly into the utility and office space, making this kitchen as practical as it is beautiful, ideal for busy family life and entertaining alike.
UTILITY ROOM / OFFICE SPACE The utility room is a bright, flexible hub of the home, designed to seamlessly blend practicality with versatility. It features plumbing for an automatic washing machine, complemented by a laminate work surface that stretches across one wall, incorporating an inset sink with drainer and mixer tap-ideal for laundry, household tasks, or even potting plants straight from the garden. Base units beneath the counter provide ample storage for cleaning essentials, keeping the room neat and organised.
Currently, the space is also used as a home office, with plenty of room for a large desk, chair, and shelving, making it a perfect spot for remote work or study. Natural light floods the room through a UPVC-framed double-glazed window and door, creating a bright and airy atmosphere. A wall-mounted combination gas central heating boiler is discretely positioned, ensuring warmth throughout the home. The utility offers convenient access to the ground-floor shower room, as well as the integral garage, making it a multifunctional space that balances efficiency, style, and practicality.
GROUND FLOOR SHOWER ROOM The recently appointed modern ground-floor shower room exudes contemporary style and luxury, designed with both functionality and elegance in mind. It features a spacious walk-in shower with a mains rain head and separate handheld attachment, perfect for a refreshing start to the day. The suite is complemented by a modern WC and tiled walls and flooring in neutral tones, creating a sleek, easy-to-maintain space. Black contemporary fittings add a striking contrast, giving the room a sophisticated, high-end finish. A UPVC-framed double-glazed window allows natural light to fill the room, enhancing its bright and airy feel while maintaining privacy.
FIRST FLOOR LANDING The first-floor landing is a bright and inviting space that extends beyond a simple passageway. Bathed in natural light from a UPVC-framed double-glazed window, it offers ample room for a bookcase and a comfortable chair, creating a peaceful reading nook or relaxing seating area. Alternatively, the space could easily be utilised as a small home office, providing a quiet, light-filled area for work or study. Its versatile layout makes it a functional extension of the home, perfectly blending practicality with comfort.
BEDROOM ONE Bedroom One is a super-king sized haven that feels both grand and inviting. There's an abundance of space for a large bed, matching bedside tables, a dressing table, or even a cosy reading chair. A full wall of four-door sliding mirrored wardrobes not only offers exceptional storage but also reflects the natural light beautifully, creating a sense of even greater openness. The UPVC-framed double-glazed window frames a pleasant outlook and allows the room to be bathed in soft daylight, while in the evenings, the space transforms into a warm and restful retreat, aided by the gentle heat from the radiator. This is a bedroom designed for both luxury and practicality, offering the perfect place to begin and end each day in comfort.
BEDROOM TWO Bedroom Two rivals the master in size, offering a super-king proportion that feels airy, elegant, and wonderfully versatile. There is ample floor space for additional bedroom furniture, a cosy seating area, or even a dedicated dressing corner. A full wall of mirrored four-door sliding wardrobes provides generous storage while reflecting light and enhancing the feeling of space. The UPVC-framed double-glazed window draws in natural daylight, making the room bright and welcoming, while the radiator ensures year-round comfort. This bedroom is ideal as a luxurious guest suite, a peaceful retreat for family members, or even a lavish secondary master bedroom.
BEDROOM THREE Bedroom Three is a generously sized double room, thoughtfully designed for both comfort and practicality. A built-in two-door mirrored sliding wardrobe offers excellent storage while bouncing light around the room to create an airy feel. The built-in dressing table, complete with overhead illumination, provides a perfect space for getting ready or working from home. A UPVC-framed double-glazed window floods the room with natural light, while the radiator ensures a warm and inviting atmosphere year-round. This versatile bedroom works beautifully as a stylish guest room, a teenager's retreat, or even a dual-purpose bedroom and home office.
BEDROOM FOUR Bedroom Four is another well-proportioned double room, enjoying a serene outlook across the rear garden and beyond to the open countryside views. The UPVC-framed double-glazed window perfectly frames this picturesque scene while allowing natural light to pour in, creating a calm and restful atmosphere. A radiator ensures the room stays warm and cosy in the cooler months. Its size and layout make it ideal as a comfortable bedroom, a light-filled home office, or a peaceful hobby room with an inspiring backdrop.
FAMILY BATHROOM The Family Bathroom is a room that immediately impresses with its sheer size and thoughtful layout, offering a spa-like feel in the comfort of your own home. The centrepiece is the expansive walk-in double shower with a sleek glass enclosure, For moments when you want to unwind, the full-sized panel bath with chrome shower attachment invites long, luxurious soaks.
A striking double vanity unit with twin inset basins provides both style and practicality, offering generous storage for toiletries and keeping the space clutter-free. The inclusion of both a WC and bidet adds an extra touch of convenience and European flair.
The walls are fully tiled in a high-quality finish, creating a timeless, easy-to-maintain look, while the panelled ceiling with recessed spotlights bathes the room in a warm, even glow. A built-in storage cupboard ensures towels and linens are always within easy reach, and the radiator keeps the space cosy on cooler mornings. Two UPVC-framed double-glazed windows welcome in streams of natural light, making the bathroom feel even more open and inviting.
EXTERNALLY Externally, the property is approached via a sweeping gravelled driveway, offering an immediate sense of space and grandeur as it curves towards the integral garage, providing ample off-road parking and secure storage. To the front, a low-maintenance gravelled garden is enhanced by a feature raised brick flower bed, thoughtfully planted with mature conifer trees, adding greenery, height, and year-round interest.
side access on both sides of the home leads to the rear garden, where the sense of privacy and tranquillity truly comes into its own. A generous paved patio area creates the perfect spot for peaceful outdoor seating, ideal for entertaining or simply enjoying morning coffee while listening to the birdsong. Beyond the patio, the garden is mainly laid to lawn, interspersed with mature trees and established shrubbery that provide natural screening, seasonal colour, and shelter for wildlife.
The garden enjoys breathtaking open aspect views over the surrounding countryside, creating a picturesque backdrop and a constant connection to nature. This idyllic setting is certain to attract an abundance of local wildlife, offering a changing landscape to enjoy all year round.
- COUNCIL TAXA payment made to your local authority in order to pay for local services like schools, libraries, and refuse collection. The amount you pay depends on the value of the property.Read more about council Tax in our glossary page.
- Ask agent
- PARKINGDetails of how and where vehicles can be parked, and any associated costs.Read more about parking in our glossary page.
- Garage,Off street
- GARDENA property has access to an outdoor space, which could be private or shared.
- Yes
- ACCESSIBILITYHow a property has been adapted to meet the needs of vulnerable or disabled individuals.Read more about accessibility in our glossary page.
- Ask agent
Energy performance certificate - ask agent
High Barn Road, School Aycliffe, County Durham
Add an important place to see how long it'd take to get there from our property listings.
__mins driving to your place
Get an instant, personalised result:
- Show sellers you’re serious
- Secure viewings faster with agents
- No impact on your credit score

Your mortgage
Notes
Staying secure when looking for property
Ensure you're up to date with our latest advice on how to avoid fraud or scams when looking for property online.
Visit our security centre to find out moreDisclaimer - Property reference 100990007075. The information displayed about this property comprises a property advertisement. Rightmove.co.uk makes no warranty as to the accuracy or completeness of the advertisement or any linked or associated information, and Rightmove has no control over the content. This property advertisement does not constitute property particulars. The information is provided and maintained by My Property Box, Darlington. Please contact the selling agent or developer directly to obtain any information which may be available under the terms of The Energy Performance of Buildings (Certificates and Inspections) (England and Wales) Regulations 2007 or the Home Report if in relation to a residential property in Scotland.
*This is the average speed from the provider with the fastest broadband package available at this postcode. The average speed displayed is based on the download speeds of at least 50% of customers at peak time (8pm to 10pm). Fibre/cable services at the postcode are subject to availability and may differ between properties within a postcode. Speeds can be affected by a range of technical and environmental factors. The speed at the property may be lower than that listed above. You can check the estimated speed and confirm availability to a property prior to purchasing on the broadband provider's website. Providers may increase charges. The information is provided and maintained by Decision Technologies Limited. **This is indicative only and based on a 2-person household with multiple devices and simultaneous usage. Broadband performance is affected by multiple factors including number of occupants and devices, simultaneous usage, router range etc. For more information speak to your broadband provider.
Map data ©OpenStreetMap contributors.




