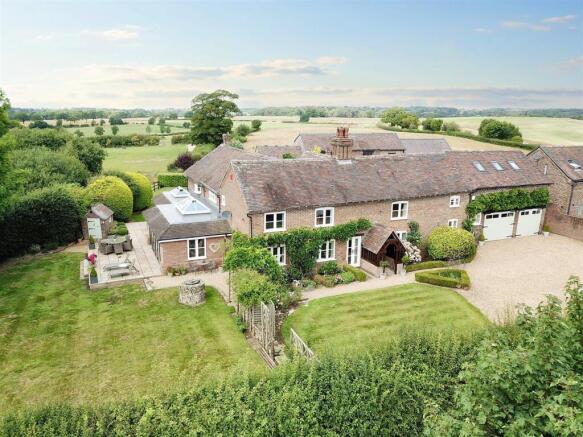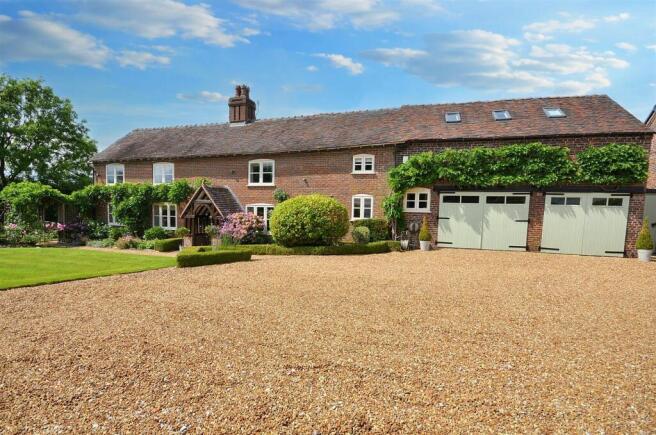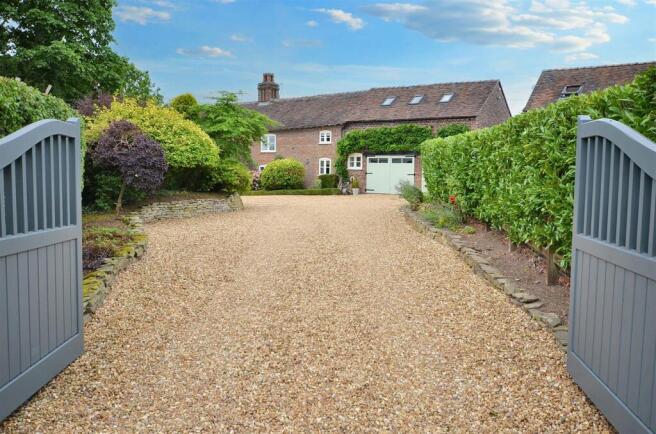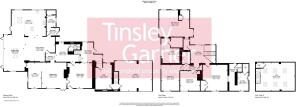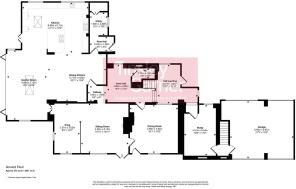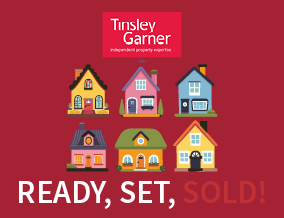
Shut Lane Head, Butterton
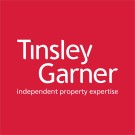
- PROPERTY TYPE
Detached
- BEDROOMS
4
- BATHROOMS
3
- SIZE
5,800 sq ft
539 sq m
- TENUREDescribes how you own a property. There are different types of tenure - freehold, leasehold, and commonhold.Read more about tenure in our glossary page.
Freehold
Key features
- Luxurious family home
- Prime North Staffordshire location
- 400-year-old Victorian house
- Modernised in 1996
- Extended in 2014
- Detached house, 5,800 sq ft
- 4 spacious bedrooms
- 3 modern bathrooms
- 5 elegant reception rooms
- Exclusive residential area
Description
The property boasts five generously sized reception rooms, providing ample space for entertaining guests or enjoying quiet family time. With four well-appointed bedrooms, there is plenty of room for family members or visitors, ensuring everyone has their own private sanctuary. The three bathrooms are thoughtfully designed, catering to the needs of a busy household while maintaining a sense of style and sophistication.
Originally built around 400 years ago, this home has undergone significant modernisation and renovation, with a major update completed in 1996 and a tasteful extension added in 2014. This careful blend of old and new creates a unique atmosphere, where period features harmoniously coexist with contemporary conveniences.
Set in one of North Staffordshire's most exclusive residential areas, this luxurious property is not only a home but a lifestyle choice. The surrounding landscape offers a tranquil setting, perfect for those who appreciate the beauty of nature while still being within easy reach of local amenities and transport links.
In summary, this stunning detached house on Shut Lane Head is a rare opportunity to acquire a luxurious family home in a sought-after location. With its spacious layout, modern amenities, and rich history, it is sure to impress even the most discerning buyers.
Accommodation -
Downstairs - Canopy porch leads into a welcoming dining hall, where original oak beams, a warm wooden floor, and a chimney breast with open fire set the tone for the home’s character and comfort. From here, a panelled inner hall with turned staircase rises to the first-floor gallery landing, and discreetly tucked away is the downstairs cloakroom. The sitting room is brimming with character, featuring a beamed ceiling and original exposed timber frame that naturally creates a cosy snug area. With a dual aspect overlooking the gardens, a chimney breast with wood-burning stove, French doors to the front, and double doors flowing into the garden room and kitchen, it’s a space as practical as it is inviting. The open-plan kitchen, added in 2014, is the heart of the home – a fabulous space for living, dining, and entertaining. It boasts a bespoke hand-painted design with an Aga range, a large island with breakfast bar, and bi-fold windows that open to the garden for a true inside-outside feel. Practicality is just as well considered, with a boot room and utility room directly off the kitchen, and a quiet study off the entrance hall that leads through to the garage and the staircase to the gym.
Upstairs - The gallery landing is a striking feature in itself, with a tall vaulted ceiling, exposed beams, and an original timber frame lending warmth and character. The main bedroom is a true retreat – enjoying a triple aspect with garden views and west-facing vistas across the beautiful Staffordshire countryside. It includes an adjoining dressing area and a luxurious en-suite bathroom. The guest bedroom offers its own touch of indulgence, with a walk-through dressing area leading to a full en-suite bathroom. Two further double bedrooms provide generous family or guest accommodation, served by a stylish family shower room.
Gym - The gym is part of, yet distinct from, the main house – accessed via a hidden staircase from the study. This versatile room is suited to a wide range of uses, whether as a dedicated fitness space, studio, or hobby room. It features a tall vaulted ceiling with six skylight windows, an oak floor, and installation for a wall-mounted TV. A cloakroom with WC adds further convenience.
Outside & Gardens - Oak House is discreetly positioned at the end of a quiet lane, backing onto open farmland along the rear boundary. A long gravel driveway, accessed via remotely operated wooden gates, provides an elegant approach to the property. There is generous parking for several vehicles, along with a large two-car garage and a substantial brick-built store to the rear of the house. The gardens wrap around three sides of the property, ensuring sunshine throughout the day. They are mainly laid to lawn and bordered by tall hedges for seclusion, with extensive planted borders adding colour and interest. Several paved patio areas offer perfect spots for outdoor dining and relaxation. The property does have a couple of nearby neighbours but the gardens enjoy complete privacy.
The Area - Shut Lane Head is an exclusive residential location about 2 miles to the west of Newcastle-under-Lyme with countryside walks on the doorstep.
Minutes away from the Royal Stoke Hospital complex and Keele University and within easy reach of the A34, A500 and M6, the property is within easy commuting distance of The Potteries, Stone and Stafford and 10 mins from the Royal Stoke Hospital complex. Stoke-on-Trent station is nearly: London Euston 1hr 40 mins, Manchester Piccadilly 45 mins, Birmingham New Street 40 mins. Manchester, Liverpool, Birmingham and East Midlands airports are all within a hour drive.
General Information - Services; Mains electricity & water. Drainage to a septic tank. Oil fired central heating.
Tenure; Freehold
Council Tax Band D
what3words location; edges.spare.yappy
Viewing by appointment
Freehold Asking price £1,550,000
For sale by private treaty, subject to contract.
Vacant possession on completion
Brochures
Shut Lane Head, ButtertonBrochure- COUNCIL TAXA payment made to your local authority in order to pay for local services like schools, libraries, and refuse collection. The amount you pay depends on the value of the property.Read more about council Tax in our glossary page.
- Band: D
- PARKINGDetails of how and where vehicles can be parked, and any associated costs.Read more about parking in our glossary page.
- Garage,Driveway,EV charging,Private
- GARDENA property has access to an outdoor space, which could be private or shared.
- Yes
- ACCESSIBILITYHow a property has been adapted to meet the needs of vulnerable or disabled individuals.Read more about accessibility in our glossary page.
- Wet room
Shut Lane Head, Butterton
Add an important place to see how long it'd take to get there from our property listings.
__mins driving to your place
Get an instant, personalised result:
- Show sellers you’re serious
- Secure viewings faster with agents
- No impact on your credit score

Your mortgage
Notes
Staying secure when looking for property
Ensure you're up to date with our latest advice on how to avoid fraud or scams when looking for property online.
Visit our security centre to find out moreDisclaimer - Property reference 34121947. The information displayed about this property comprises a property advertisement. Rightmove.co.uk makes no warranty as to the accuracy or completeness of the advertisement or any linked or associated information, and Rightmove has no control over the content. This property advertisement does not constitute property particulars. The information is provided and maintained by Tinsley-Garner Independent Estate Agents, Stone. Please contact the selling agent or developer directly to obtain any information which may be available under the terms of The Energy Performance of Buildings (Certificates and Inspections) (England and Wales) Regulations 2007 or the Home Report if in relation to a residential property in Scotland.
*This is the average speed from the provider with the fastest broadband package available at this postcode. The average speed displayed is based on the download speeds of at least 50% of customers at peak time (8pm to 10pm). Fibre/cable services at the postcode are subject to availability and may differ between properties within a postcode. Speeds can be affected by a range of technical and environmental factors. The speed at the property may be lower than that listed above. You can check the estimated speed and confirm availability to a property prior to purchasing on the broadband provider's website. Providers may increase charges. The information is provided and maintained by Decision Technologies Limited. **This is indicative only and based on a 2-person household with multiple devices and simultaneous usage. Broadband performance is affected by multiple factors including number of occupants and devices, simultaneous usage, router range etc. For more information speak to your broadband provider.
Map data ©OpenStreetMap contributors.
