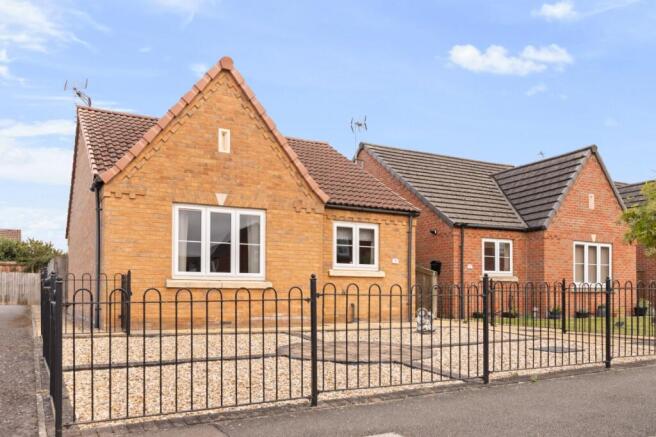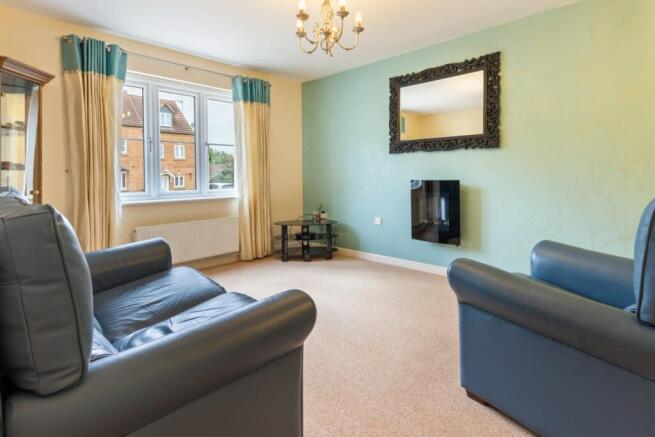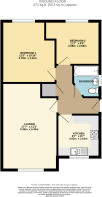
Roman Way, Caistor, Market Rasen, LN7

- PROPERTY TYPE
Bungalow
- BEDROOMS
2
- BATHROOMS
1
- SIZE
Ask agent
- TENUREDescribes how you own a property. There are different types of tenure - freehold, leasehold, and commonhold.Read more about tenure in our glossary page.
Freehold
Key features
- Detached bungalow offering single-level living, ideal for downsizers and retirees
- Spacious lounge filled with natural light
- Modern fitted kitchen with integrated oven, hob and stylish tiled splashback
- Two well-proportioned bedrooms providing flexibility for guests or hobbies
- Bathroom with clean, practical three-piece suite and natural light
- Low-maintenance front garden with decorative railings, off-road parking and garage
- Private rear garden with extensive paving, perfect for outdoor seating or container planting
- Peaceful residential location within Caistor, close to local amenities and the Lincolnshire Wolds
Description
Step Inside :-
Welcome to your ideal single-story retreat. This charming detached bungalow offers a relaxed and accessible living experience that is perfectly suited to those looking to downsize without compromising on comfort.
The lounge is a generous and bright space, thoughtfully decorated with a soft teal feature wall, plush carpeting and an elegant brass chandelier, creating a warm yet refined atmosphere. Large front-facing windows gently flood the room with natural light, adding to its sense of openness. The kitchen is compact yet functional, with modern light wood cabinetry, a stylish mosaic tiled splashback and integrated appliances. It is a space designed to be practical while retaining a contemporary look.
There are two well-proportioned bedrooms. The main bedroom is carpeted and finished in soft, calming tones, providing plenty of space for a double bed and storage. The second bedroom offers flexibility, making it ideal for guests, a study or a hobby room. The bathroom is fitted with a simple three-piece suite including a bathtub, sink and WC, with crisp white tiling and natural light from the rear window, ensuring a clean and practical finish. The bungalow’s efficient layout branches from a central hall, allowing easy access to each room and making the property particularly well-suited for those seeking minimal effort mobility.
Step Outside:-
The front of the property is neat and low-maintenance, with gravel and paved areas framed by decorative black metal railings. At the rear, the garden is a spacious and private outdoor area. Fully enclosed by timber fencing, it features a generous paved patio with ample room for seating, potted plants or simply relaxing in the sunshine. With very little upkeep required, it is an ideal outdoor space for those who prefer ease of maintenance but still want an area to enjoy and personalise. There is also the benefit of a garage which is located behind the property and accessed down the side of the home.
Location :-
The bungalow is set in the attractive market town of Caistor, located on the edge of the Lincolnshire Wolds Area of Outstanding Natural Beauty. Roman Way is part of a peaceful and well-kept neighbourhood where detached homes predominate, creating a stable and settled community environment. A notable feature of the area is that a high proportion of residents are already retired, well above the national average, which makes this location especially appealing for those seeking a welcoming environment amongst like-minded neighbours.
Caistor itself offers a range of amenities that support everyday living. The town has a health centre, local shops and services, and several well-regarded schools including Caistor Grammar School, which is within walking distance, making the area convenient for visiting family or multi-generational households. For connectivity, Barnetby railway station is about ten kilometres away, while the road links allow straightforward travel to Market Rasen, Brigg and beyond.
The vendors have opted to provide a legal pack for the sale of their property which includes a set of searches. The legal pack provides upfront the essential documentation that tends to cause or create delays in the transactional process.
The legal pack includes
• Evidence of title
• Standard searches (regulated local authority, water & drainage & environmental)
• Protocol forms and answers to standard conveyancing enquiries
The legal pack is available to view in the branch prior to agreeing to purchase the property. The vendor requests that the buyer buys the searches provided in the pack which will be billed at £360 inc VAT upon completion.
ENTRANCE HALL
LOUNGE
17' 7" x 11' 3" (5.36m x 3.43m)
KITCHEN
8' 7" x 8' 7" (2.62m x 2.62m)
BATHROOM
BEDROOM 1
12' 5" x 10' 10" (3.78m x 3.3m)
BEDROOM 2
11' 1" x 8' 9" (3.38m x 2.67m)
FRONT GARDEN
REAR GARDEN
Agents note to buyers
Prospective purchasers are advised that, in addition to the purchase price, further costs may be incurred when buying a property. These can include, but are not limited to, Stamp Duty Land Tax (SDLT), legal and conveyancing fees, survey costs, and mortgage arrangement fees. Buyers should ensure they seek appropriate financial advice and budget accordingly.
Brochures
Particulars- COUNCIL TAXA payment made to your local authority in order to pay for local services like schools, libraries, and refuse collection. The amount you pay depends on the value of the property.Read more about council Tax in our glossary page.
- Band: B
- PARKINGDetails of how and where vehicles can be parked, and any associated costs.Read more about parking in our glossary page.
- Garage,Off street
- GARDENA property has access to an outdoor space, which could be private or shared.
- Yes
- ACCESSIBILITYHow a property has been adapted to meet the needs of vulnerable or disabled individuals.Read more about accessibility in our glossary page.
- Ask agent
Roman Way, Caistor, Market Rasen, LN7
Add an important place to see how long it'd take to get there from our property listings.
__mins driving to your place
Get an instant, personalised result:
- Show sellers you’re serious
- Secure viewings faster with agents
- No impact on your credit score
Your mortgage
Notes
Staying secure when looking for property
Ensure you're up to date with our latest advice on how to avoid fraud or scams when looking for property online.
Visit our security centre to find out moreDisclaimer - Property reference BRS250230. The information displayed about this property comprises a property advertisement. Rightmove.co.uk makes no warranty as to the accuracy or completeness of the advertisement or any linked or associated information, and Rightmove has no control over the content. This property advertisement does not constitute property particulars. The information is provided and maintained by DDM Residential, Brigg. Please contact the selling agent or developer directly to obtain any information which may be available under the terms of The Energy Performance of Buildings (Certificates and Inspections) (England and Wales) Regulations 2007 or the Home Report if in relation to a residential property in Scotland.
*This is the average speed from the provider with the fastest broadband package available at this postcode. The average speed displayed is based on the download speeds of at least 50% of customers at peak time (8pm to 10pm). Fibre/cable services at the postcode are subject to availability and may differ between properties within a postcode. Speeds can be affected by a range of technical and environmental factors. The speed at the property may be lower than that listed above. You can check the estimated speed and confirm availability to a property prior to purchasing on the broadband provider's website. Providers may increase charges. The information is provided and maintained by Decision Technologies Limited. **This is indicative only and based on a 2-person household with multiple devices and simultaneous usage. Broadband performance is affected by multiple factors including number of occupants and devices, simultaneous usage, router range etc. For more information speak to your broadband provider.
Map data ©OpenStreetMap contributors.







