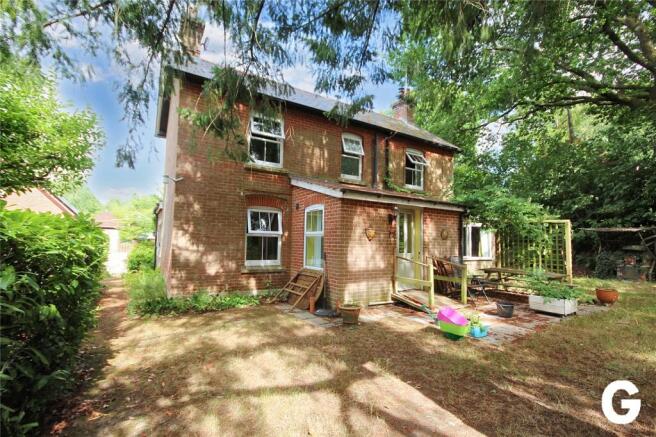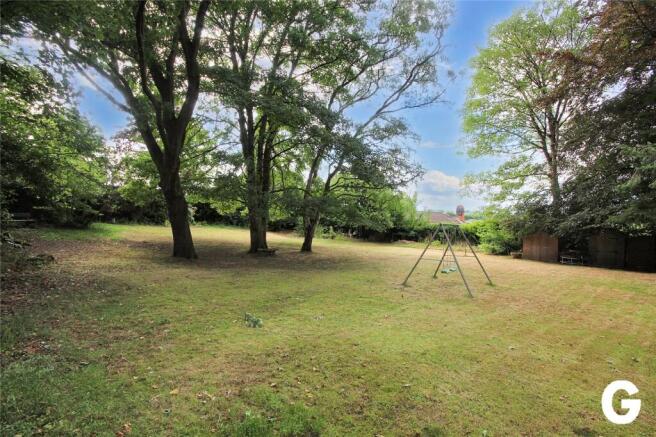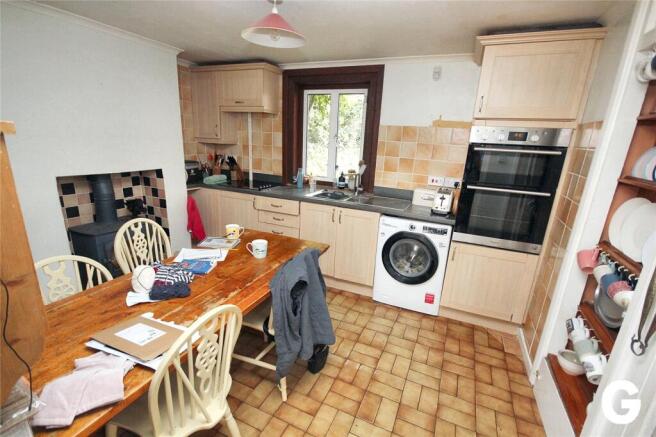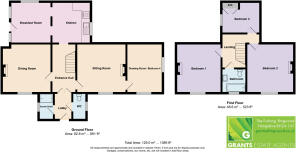
Fir Tree Hill, Alderholt, Fordingbridge, Hampshire, SP6

- PROPERTY TYPE
Detached
- BEDROOMS
3
- BATHROOMS
2
- SIZE
Ask agent
- TENUREDescribes how you own a property. There are different types of tenure - freehold, leasehold, and commonhold.Read more about tenure in our glossary page.
Freehold
Key features
- Large detached 1921 built 3/4 bedroom detached house
- Offering further scope for enlargement/refurbishment
- Private well-established 'Park Like' gardens 0.54 of an acre
- Ample off road parking
- Semi-rural location
Description
Summary of Accommodation
*RECEPTION LOBBY * RECEPTION HALL * CLOAKROOM * GROUND FLOOR SHOWER ROOM * DINING ROOM * SITTING ROOM * DRAWING ROOM * KITCHEN/BREAKFAST ROOM * THREE BEDROOMS AND BATHROOM/W.C. ON FIRST FLOOR * DOUBLE GLAZING * VARIOUS OUTBUILDINGS * AMPLE OFF ROAD PARKING * ‘PARK LIKE’ GARDENS’ *
DESCRIPTION AND CONSTRUCTION:
Kerreri Croft was originally built in 1921 to traditional standards with facing brick elevations under a tiled roof. The property has tremendous scope for further enlargement/refurbishment. The accommodation incorporates three/four bedrooms, ground floor shower room, double glazing & ample off road parking.
AGENTS NOTE: In our opinion to fully appreciate the size & potential of the property a viewing is highly recommended.
SITUATION:
Kerreri Croft is situated on a private unmade road within this semi-rural area of Alderholt which is a small village with junior school & convenience store, situated within a rural retreat close to Fordingbridge & the New Forest. The A338 provides links to the larger market town of Ringwood & the cathedral city of Salisbury. The boundaries of the New Forest National Park are within 3 miles distant.
DIRECTIONAL NOTE:
From Ringwood leave on the A338 northwards towards Fordingbridge, after approximately 3 miles, take the turning left immediately past the Old Beams at Ibsley, proceed over the bridge at Harbridge & continue along this lane for a further mile, at the t-junction turn right heading towards Alderholt continue along this lane for a short while which leads into Hillbury Road, pass the entrance to Earlswood Drive & take the next turning left onto Camel Green Road which is an unmade road, which in turn leads into Fir Tree Hill, follow the lane around to the right hand side whereupon Kerreri Croft can be located toward the top of the hill on the left hand side.
THE ACCOMMODATION COMPRISES:
GLAZED FRONT DOOR TO:
RECEPTION LOBBY: Aspect to the south west. Electric panel heater. Door to:
SHOWER ROOM: Aspect to the west. Double glazed picture window overlooking garden. Walk in shower cubicle with fitted Mira Sport shower. Extractor fan. Wall heater.
FROM THE RECEPTION LOBBY, DOOR TO:
CLOAKROOM: Aspect to the south east. Opaque double glazed window. White suite comprising pedestal wash basin with Triton water heater. Close coupled low level w.c. Half tiled wall surround.
FROM THE RECEPTION LOBBY, DOUBLE OPENING HALF GLAZED INNER DOORS TO:
RECEPTION HALL: 13’ (3.97m) x 6’2” (1.87m). Electric panel heater. Storage recess under stairs housing control panel for alarm system. Built-in store cupboard.
FROM THE RECEPTION HALL, DOOR TO:
SITTING ROOM: 13’ (3.97m) x 12’6” (3.81m). Aspect to the south east overlooking gardens. Fireplace with cast iron wood burner set on polished stone hearth & beamed mantel. Security sensor. Picture rail. Cupboard at ceiling height housing RCD fuse box & electricity meter. Within the sitting room there is an electric panel heater. Plus open way to:
DRAWING ROOM: 12’6” (3.82m) x 9’3” (2.83m). Dual aspect to the south east & east. Double glazed picture windows overlooking gardens.
FROM THE RECEPTION HALL, DOOR TO:
DINING ROOM: 13’ (3.97m) x 11’10” (3.60m). Aspect to the south west. Double glazed picture window overlooking gardens. Tiled fireplace & hearth with beamed mantel & surround. Electric panel heater. Security sensor. Picture rail.
FROM THE RECEPTION HALL, DOOR TO:
KITCHEN/BREAKFAST ROOM: KITCHEN AREA MEASURES 12’ (3.66m) x 10’ (3.08m). Aspect to the east. Double glazed window overlooking side garden. Comprehensive range of custom built kitchen units comprising wall to wall, roll top laminate work surface with inset one & a quarter bowl single drainer stainless steel sink unit with h & c tower tap. Double floor storage cupboard beneath. Adjoining nest of drawers. Recess for washing machine with plumbing available. Electric double oven & grill. Cupboards above & beneath. 4 burner electric hob. Store cupboard beneath. Cast iron wood burner set within tile recess & on a tiled plinth. Open fronted shelved display unit. Dresser unit with eye level store cupboards & tiled splash back. Dual open ways to:
BREAKFAST ROOM: 12’ (3.66m) x 10’8” (3.24m). Dual aspect to the north east & west. Half multi-panelled glazed side door on the north western elevation leading to side way & gardens. Tiled floor. Integrated fridge-freezer with an adjoining larder store. Additional roll top laminate display counter with open fronted storage beneath.
FROM THE RECEPTION HALL, STRAIGHT FLIGHT STAIRCASE WITH FEATURE BANISTER & BALUSTERS TO:
GALLERIED LANDING: Aspect to the north west. Night store heater. Parquet floor. Security sensor. Wall light. Picture rail.
FROM THE LANDING, STEP UP TO & DOOR TO:
BEDROOM 1: 13’ (3.97m) x 12’6” (3.81m). Aspect to the south west. Far reaching view across gardens. Vinolay floor. Picture rail. Chimney breast. Timber mantel. Eye level store cupboard.
FROM THE LANDING, STEP UP TO:
UPPER LANDING & DOOR TO:
BEDROOM 2: 13’ (3.97m) x 11’10” (3.60m). Aspect to the south west. Double glazed picture window overlooking garden. Electric panel heater. Picture rail. Chimney breast.
FROM THE LANDING, DOOR TO:
BEDROOM 3: 10’ (3.06m) x 6’9” (2.66m). Aspect to the north west. Built-in wardrobe recess, plus full height built-in airing cupboard housing lagged hot water cylinder with slatted shelves. Picture rail.
FROM THE UPPER LANDING, DOOR TO:
BATHROOM: 5’9” (1.80m) x 6’2” (1.89m). Aspect to the south west. Opaque double glazed window. White p-shaped bath, h & c mixer. Pedestal wash basin. Close coupled low level w.c. Tiled wall surrounds.
OUTSIDE:
The property is set within private well established gardens totalling 0.54 of an acre. The property is approached across a part gravel driveway from Fir Tree Hill with ample parking. The gardens are principally on the southern & western sides. Principally laid to lawn bounded by mature evergreen shrub & hedge boundaries. Within the confines of the garden there are a variety of substantial trees protected by tree preservation orders. The pathways extend around the perimeter of the main house & within the gardens there are a variety of outbuildings including 2 garden sheds, an original rustic garden chalet & open fronted log store. An area has previously been cultivated for vegetables. There is an external water, plus a breeze block built equipment store on the western side of the property adjacent to the breakfast room.
COUNCIL TAX BAND: E
EPC LINK:
Consumer Protection from Unfair Trading Regulations 2008
These details are for guidance only and complete accuracy cannot be guaranteed. If there is any point, which is of particular importance, verification should be obtained. They do not constitute a contract or part of a contract. All measurements are approximate. No guarantee can be given with regard to planning permissions or fitness for purpose. No apparatus, equipment, fixture or fitting has been tested. Items shown in photographs are NOT necessarily included. Interested Parties are advised to check availability and make an appointment to view before travelling to see a property.
The Data Protection Act 1998
Please note that all personal information provided by customers wishing to receive information and/or services from the estate agent will be processed by the estate agent, the team Association Consortium Company of which it is a member and team Association Limited for the purpose of providing services associated with the business of an estate agent and for the additional purposes set out in the privacy policy (copies available on request) but specifically excluding mailings or promotions by a third party. If you do not wish your personal information to be used for any of these purposes, please notify your estate agent. For further information about the Consumer Protection from Unfair Trading Regulations 2008 see
- COUNCIL TAXA payment made to your local authority in order to pay for local services like schools, libraries, and refuse collection. The amount you pay depends on the value of the property.Read more about council Tax in our glossary page.
- Band: E
- PARKINGDetails of how and where vehicles can be parked, and any associated costs.Read more about parking in our glossary page.
- Yes
- GARDENA property has access to an outdoor space, which could be private or shared.
- Yes
- ACCESSIBILITYHow a property has been adapted to meet the needs of vulnerable or disabled individuals.Read more about accessibility in our glossary page.
- Ask agent
Fir Tree Hill, Alderholt, Fordingbridge, Hampshire, SP6
Add an important place to see how long it'd take to get there from our property listings.
__mins driving to your place
Get an instant, personalised result:
- Show sellers you’re serious
- Secure viewings faster with agents
- No impact on your credit score
Your mortgage
Notes
Staying secure when looking for property
Ensure you're up to date with our latest advice on how to avoid fraud or scams when looking for property online.
Visit our security centre to find out moreDisclaimer - Property reference BGR240009. The information displayed about this property comprises a property advertisement. Rightmove.co.uk makes no warranty as to the accuracy or completeness of the advertisement or any linked or associated information, and Rightmove has no control over the content. This property advertisement does not constitute property particulars. The information is provided and maintained by Grants Of Ringwood, Ringwood. Please contact the selling agent or developer directly to obtain any information which may be available under the terms of The Energy Performance of Buildings (Certificates and Inspections) (England and Wales) Regulations 2007 or the Home Report if in relation to a residential property in Scotland.
*This is the average speed from the provider with the fastest broadband package available at this postcode. The average speed displayed is based on the download speeds of at least 50% of customers at peak time (8pm to 10pm). Fibre/cable services at the postcode are subject to availability and may differ between properties within a postcode. Speeds can be affected by a range of technical and environmental factors. The speed at the property may be lower than that listed above. You can check the estimated speed and confirm availability to a property prior to purchasing on the broadband provider's website. Providers may increase charges. The information is provided and maintained by Decision Technologies Limited. **This is indicative only and based on a 2-person household with multiple devices and simultaneous usage. Broadband performance is affected by multiple factors including number of occupants and devices, simultaneous usage, router range etc. For more information speak to your broadband provider.
Map data ©OpenStreetMap contributors.








