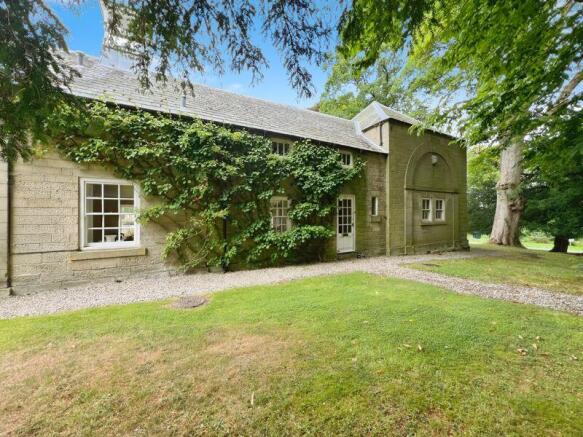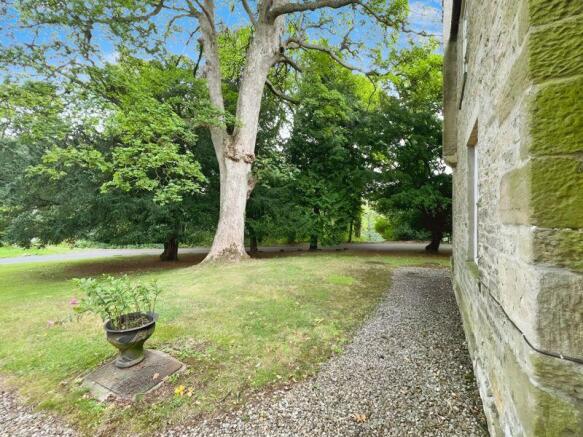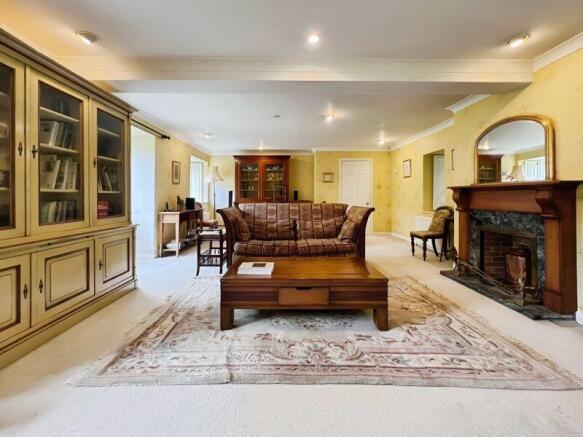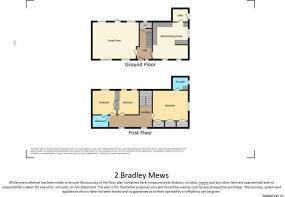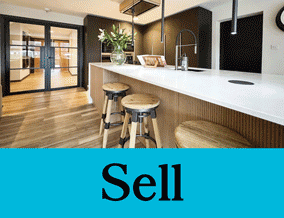
Bradley Mews, Wylam

- PROPERTY TYPE
Terraced
- BEDROOMS
3
- BATHROOMS
2
- SIZE
Ask agent
- TENUREDescribes how you own a property. There are different types of tenure - freehold, leasehold, and commonhold.Read more about tenure in our glossary page.
Freehold
Key features
- Mid Terraced
- 27ft Living Room
- Three double bedrooms
- Garage
- Bradley Hall grounds
- Dining kitchen
- Two bathrooms
- No upper Chain
- Freehold
- Council tax band: F EPC Rating: D
Description
The property features a generous 27ft living room, filled with natural light from dual aspect windows and large windows overlooking the garden. A door leads directly to a communal courtyard, creating a seamless connection between indoor and outdoor spaces. There is also a feature fireplace, currently sealed, but could be opened up. The well-designed kitchen offers ample dining space, enhanced by natural light and complemented by a separate utility room.
There are three bedrooms in total. The generous master bedroom boasts open views, built-in wardrobes, and an en-suite bathroom fitted with a shower over the bath and a useful storage cupboard. The second and third bedrooms are both doubles, each equipped with built-in storage. The third bedroom offers convenient access to a Jack & Jill style bathroom, providing additional flexibility for families or guests.
A key feature of the former stable block is the defining characteristic in the kitchen with the period features and the practical benefit of a single garage and off-street parking. Offered with no upper chain, this property provides an excellent opportunity for those looking to move swiftly.
This home combines spacious living areas and practical features in a desirable location, making it a strong choice for a range of purchasers.
Externally, this property sits in around 28 acres of gardens, woodlands and walks to the Dene. Each resident pays towards the maintenance of the communal gardens, water rates and septic tank, currently at approx £1,000 per year.
Living Room: 27'02'' x 16'07'' - 8.28m x 5.05m
Dining Kitchen: 16'04'' x 17'05'' - 4.98m x 5.31m
Utility Room: 7'03'' x 7'07'' - 2.21m x 2.31m
W.C.
Bedroom One: 16'08'' x 15'06'' (+wardrobes) - 5.08m x 4.72m
En-suite: 7'08'' x 8'03'' - 2.33m x 2.52m
Bedroom Two: 13'07'' (+wardrobes) x 11'00'' - 4.15m x 3.35m
Bedroom Three: 11'04'' (+wardrobes) x 11'00'' - 3.45m x 3.35m
Bathroom: 5'06'' x 8'00'' - 1.68m x 2.44m
PRIMARY SERVICES SUPPLY
Electricity: MAINS
Water: MAINS
Sewerage: SEPTIC TANK
Heating: MAINS GAS
Broadband: FIBRE
Mobile Signal Coverage Blackspot: No
Parking: Garage/Driveway
MINING
The North East region is famous for its rich mining heritage and therefore it will be beneficial to conduct a mining search. Confirmation should be sought from a conveyancer as to its effect on the property, if any.
TENURE
Freehold – It is understood that this property is freehold, but should you decide to proceed with the purchase of this property, the Tenure must be verified by your Legal Adviser
COUNCIL TAX BAND: F
EPC RATING: D
P00007295.SD.SD.14/8/25.V.1
Brochures
Property BrochureFull Details- COUNCIL TAXA payment made to your local authority in order to pay for local services like schools, libraries, and refuse collection. The amount you pay depends on the value of the property.Read more about council Tax in our glossary page.
- Band: F
- PARKINGDetails of how and where vehicles can be parked, and any associated costs.Read more about parking in our glossary page.
- Yes
- GARDENA property has access to an outdoor space, which could be private or shared.
- Yes
- ACCESSIBILITYHow a property has been adapted to meet the needs of vulnerable or disabled individuals.Read more about accessibility in our glossary page.
- Ask agent
Bradley Mews, Wylam
Add an important place to see how long it'd take to get there from our property listings.
__mins driving to your place
Get an instant, personalised result:
- Show sellers you’re serious
- Secure viewings faster with agents
- No impact on your credit score



Your mortgage
Notes
Staying secure when looking for property
Ensure you're up to date with our latest advice on how to avoid fraud or scams when looking for property online.
Visit our security centre to find out moreDisclaimer - Property reference 12576531. The information displayed about this property comprises a property advertisement. Rightmove.co.uk makes no warranty as to the accuracy or completeness of the advertisement or any linked or associated information, and Rightmove has no control over the content. This property advertisement does not constitute property particulars. The information is provided and maintained by Rook Matthews Sayer, Ponteland. Please contact the selling agent or developer directly to obtain any information which may be available under the terms of The Energy Performance of Buildings (Certificates and Inspections) (England and Wales) Regulations 2007 or the Home Report if in relation to a residential property in Scotland.
*This is the average speed from the provider with the fastest broadband package available at this postcode. The average speed displayed is based on the download speeds of at least 50% of customers at peak time (8pm to 10pm). Fibre/cable services at the postcode are subject to availability and may differ between properties within a postcode. Speeds can be affected by a range of technical and environmental factors. The speed at the property may be lower than that listed above. You can check the estimated speed and confirm availability to a property prior to purchasing on the broadband provider's website. Providers may increase charges. The information is provided and maintained by Decision Technologies Limited. **This is indicative only and based on a 2-person household with multiple devices and simultaneous usage. Broadband performance is affected by multiple factors including number of occupants and devices, simultaneous usage, router range etc. For more information speak to your broadband provider.
Map data ©OpenStreetMap contributors.
