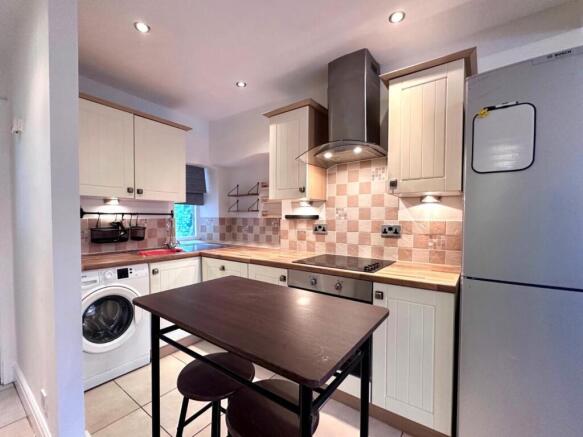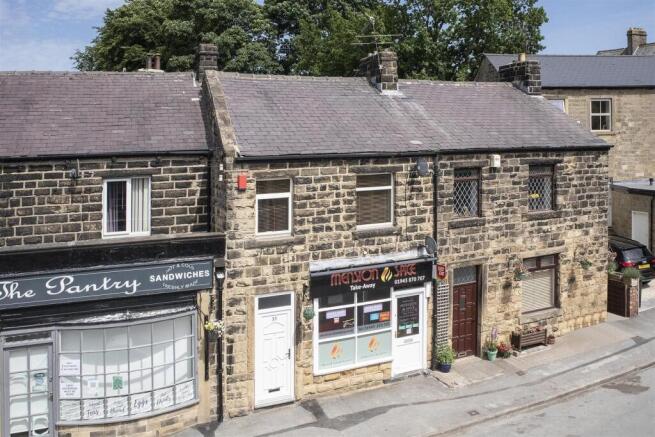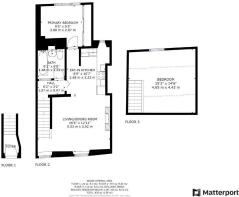Main Street, Menston, Ilkley, LS29

- PROPERTY TYPE
Flat
- BEDROOMS
2
- BATHROOMS
1
- SIZE
Ask agent
Key features
- DUPLEX APARTMENT
- GARAGE AND 1 PARKING SPACES
- TWO DOUBLE BEDROOMS
- OPEN PLAN LIVING ACCOMMODATION
- CENTRAL MENSTON LOCATION
- NO ONWARDS CHAIN
- EPC RATING E
Description
Menston is a popular village community with excellent local facilities and exceptional transport links. The village offers local shops, post office, village pubs, additional recreational facilities, village park and train station. With village amenities available locally and further amenities and schooling available throughout the area in neighbouring Otley, Ilkley and Guiseley.
**360 3D VIRTUAL WALK-THROUGH TOUR** - DUPLEX APARTMENT - TWO DOUBLE BEDROOMS - OPEN PLAN LIVING ACCOMMODATION - 'MOVE IN AND UNPACK' CONDITION - CENTRAL MENSTON VILLAGE LOCATION - NO CHAIN - EPC RATING E
Accommodation - The property has gas fired central heating throughout, plus benefits from partial double glazing and an alarm system.
Ground Floor - UPVC front entrance door, with window over, leads into:-
Private Entrance Hall - Having radiator, coat hanging space and staircase leading up to:-
First Floor -
Landing - Having door leading into the bathroom, and a partially glazed folding door into the dining kitchen.
Dining Kitchen - 2.68m x 3.23m - Window to rear elevation, radiator, inset ceiling spotlights, tiled flooring, range of fitted kitchen units at base and wall level having complementary worksurfaces and splashback tiling, undercabinet lighting, space and plumbing for washing machine, integral dishwasher, stainless steel sink and drainer, integral stainless steel electric oven, four ring ceramic hob with glass and stainless steel extractor hood over, space for fridge freezer, kitchen island with matching worksurface provides breakfast bar space.
Through to:-
Living Room - 5.03m x 3.93m - Windows to front elevation, radiator, living flame gas fire set within chimney breast having ceramic tiled hearth, staircase with open spindle timber balustrade leads up to the second floor.
Bedroom One - 2.87m x 2.87m plus wardrobes - A double bedroom accessed through a door from the dining kitchen, having window to rear elevation, radiator, fitted wardrobes to one wall having mirror fronted sliding doors with hanging rails and shelves.
Bathroom - 1.86m x 2.02m - Part tiled having high level opaque window providing borrowed light from the landing, radiator, tiled flooring, inset ceiling spotlights, extractor fan, three piece bathroom suite comprising panelled bath with shower attachment over, pedestal wash hand basin and low level WC.
Second Floor -
Bedroom Two - 4.65m x 4.43m including undereaves - A double bedroom having Velux window to rear elevation, radiator, open spindle timber balustrade, and undereaves storage.
Agents Notes - We have been informed by our client that the flat is held on a 999 year lease from September 2007. The current service charge and ground rent combined is £415 per annum which includes buildings insurance.
Council Tax Band A, Bradford City Council
Outside - To the outside is a single garage with two additional parking spaces.
Directions - From our Hunters Otley offices, proceed along Kirkgate turning left at the traffic lights onto Westgate. At the roundabout take the second exit onto Bradford Road and continue up past The Fox pub. Just after The Fox pub, turn right onto Station Road then immediately left onto Leathley Road. At the mini roundabout, turn right onto Low Hall Road then bear left onto Farnley Road. At the junction, turn right onto Main Street and continue almost half a mile where the apartment can be found on the right hand side, identifiable by our Hunters For Sale board.
Anti Money Laundering Checks And Offer Acceptance - We are required by HMRC to undertake Anti Money Laundering checks on all prospective buyers once a price and terms have been agreed. The cost payable by the successful buyer for this is £36 (inclusive of VAT) per named buyer. To confirm, these checks are carried out through Landmark Information Group. We are also required to obtain identification from all prospective buyers, and we will ask to see proof of funding. Please note that the property will not be marked as Sold Subject To Contract until the checks have been satisfactorily completed so therefore buyers are asked for their co-operation in order that there is no delay.
Disclaimer - These particulars are intended to give a fair and reliable description of the property but no responsibility for any inaccuracy or error can be accepted and do not constitute an offer or contract. We have not tested any services or appliances (including central heating if fitted) referred to in these particulars and the purchasers are advised to satisfy themselves as to the working order and condition. If a property is unoccupied at any time there may be reconnection charges for any switched off/disconnected or drained services or appliances - All measurements are approximate.
Brochures
Main Street, Menston, Ilkley, LS29- COUNCIL TAXA payment made to your local authority in order to pay for local services like schools, libraries, and refuse collection. The amount you pay depends on the value of the property.Read more about council Tax in our glossary page.
- Band: A
- PARKINGDetails of how and where vehicles can be parked, and any associated costs.Read more about parking in our glossary page.
- Yes
- GARDENA property has access to an outdoor space, which could be private or shared.
- Ask agent
- ACCESSIBILITYHow a property has been adapted to meet the needs of vulnerable or disabled individuals.Read more about accessibility in our glossary page.
- Ask agent
Main Street, Menston, Ilkley, LS29
Add an important place to see how long it'd take to get there from our property listings.
__mins driving to your place
Get an instant, personalised result:
- Show sellers you’re serious
- Secure viewings faster with agents
- No impact on your credit score
Your mortgage
Notes
Staying secure when looking for property
Ensure you're up to date with our latest advice on how to avoid fraud or scams when looking for property online.
Visit our security centre to find out moreDisclaimer - Property reference 34124355. The information displayed about this property comprises a property advertisement. Rightmove.co.uk makes no warranty as to the accuracy or completeness of the advertisement or any linked or associated information, and Rightmove has no control over the content. This property advertisement does not constitute property particulars. The information is provided and maintained by Hunters, Otley & Ilkley. Please contact the selling agent or developer directly to obtain any information which may be available under the terms of The Energy Performance of Buildings (Certificates and Inspections) (England and Wales) Regulations 2007 or the Home Report if in relation to a residential property in Scotland.
*This is the average speed from the provider with the fastest broadband package available at this postcode. The average speed displayed is based on the download speeds of at least 50% of customers at peak time (8pm to 10pm). Fibre/cable services at the postcode are subject to availability and may differ between properties within a postcode. Speeds can be affected by a range of technical and environmental factors. The speed at the property may be lower than that listed above. You can check the estimated speed and confirm availability to a property prior to purchasing on the broadband provider's website. Providers may increase charges. The information is provided and maintained by Decision Technologies Limited. **This is indicative only and based on a 2-person household with multiple devices and simultaneous usage. Broadband performance is affected by multiple factors including number of occupants and devices, simultaneous usage, router range etc. For more information speak to your broadband provider.
Map data ©OpenStreetMap contributors.




