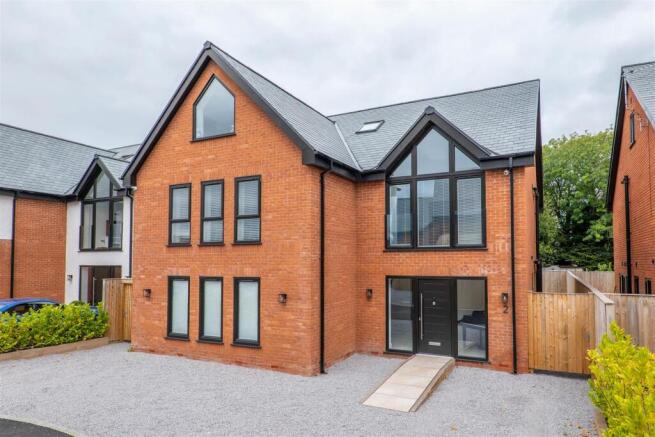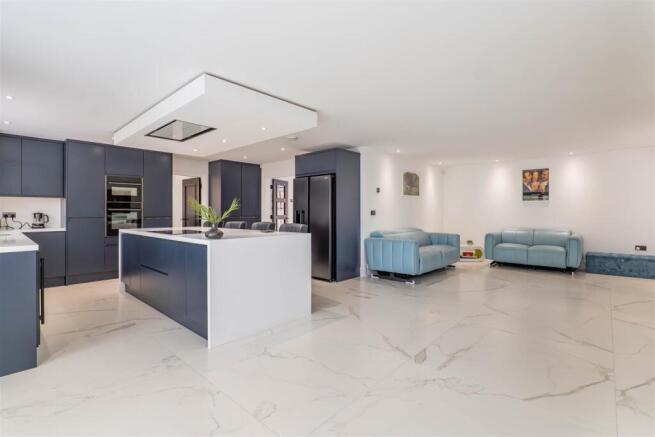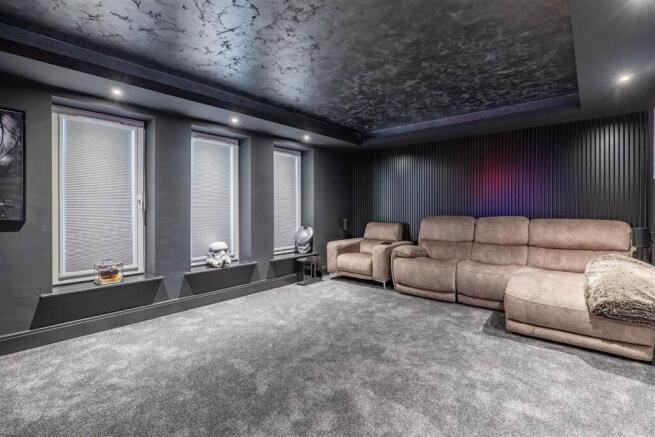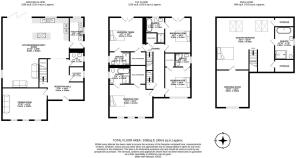
Bannister Brook Gardens, Leyland

- PROPERTY TYPE
Detached
- BEDROOMS
5
- BATHROOMS
5
- SIZE
3,300 sq ft
307 sq m
- TENUREDescribes how you own a property. There are different types of tenure - freehold, leasehold, and commonhold.Read more about tenure in our glossary page.
Freehold
Key features
- Five Bedrooms
- Ultra-Luxurious
- Exclusive Gated Development
- Set Over Three Floors
- Excellent Local Amenities
- Must Be Viewed
- EPC Rating B
- Approx 3300 SQ.FT
Description
Upon entering, you are welcomed into a grand reception hall where the glass balustrade staircase becomes an instant focal point, setting the tone for the contemporary elegance that flows throughout the home. To the front, a dedicated cinema room awaits, fully designed with dark interiors and LED mood lighting to replicate the true cinema experience – a rare feature perfect for family nights in or entertaining friends. Moving towards the rear, the property truly comes to life in the form of a spectacular open plan kitchen, dining, and family room. Expansive in scale and flooded with natural light, this space has been designed for both everyday living and grand social occasions. Sleek cabinetry, integrated appliances, and a central island with breakfast bar seating create the heart of the home, while bi-folding doors blend the indoors with the outdoors, offering a seamless transition to the garden. A stylish utility room continues the kitchen’s design and provides practical access to the side of the property. Completing the ground floor is a striking cloakroom and WC, adorned with luxurious black and gold tiling. Underfloor heating runs throughout this level, ensuring both comfort and modern refinement.
Ascending to the first floor, you will find four generously sized bedrooms, each finished to an impeccable standard and each boasting its own private en-suite. Bedrooms two and four feature indulgent four-piece en-suites complete with integrated televisions beside the bath, transforming everyday routines into moments of relaxation. Bedrooms three and four also offer Juliette balconies, introducing natural light and enhancing the sense of space. This floor perfectly balances functionality with opulence, providing every family member or guest with their own private retreat.
The entire second floor is dedicated to a master suite of exceptional scale and design. The bedroom is a haven of tranquillity, illuminated by skylights that create an airy, open atmosphere. A spacious dressing room with pitched window offers ample storage while exuding style and sophistication. The showpiece is the four-piece en-suite bathroom, finished in striking black and gold marble tiling, complete with a fitted television beside the bath – a space crafted to deliver spa-like indulgence in the privacy of your own home.
Externally, the property continues to impress. To the front, a substantial driveway provides off-road parking for up to four vehicles. The rear garden has been designed with both relaxation and family living in mind, featuring a well-sized lawn and a patio seating area, ideal for al fresco dining or summer entertaining.
Altogether, this is a truly remarkable home that blends cutting-edge design with practical family living, set within a highly desirable and private development. Offering a rare combination of space, style, and luxury, it is the perfect choice for those seeking a prestigious address in Leyland.
Brochures
Brochure- COUNCIL TAXA payment made to your local authority in order to pay for local services like schools, libraries, and refuse collection. The amount you pay depends on the value of the property.Read more about council Tax in our glossary page.
- Band: G
- PARKINGDetails of how and where vehicles can be parked, and any associated costs.Read more about parking in our glossary page.
- Yes
- GARDENA property has access to an outdoor space, which could be private or shared.
- Yes
- ACCESSIBILITYHow a property has been adapted to meet the needs of vulnerable or disabled individuals.Read more about accessibility in our glossary page.
- Ask agent
Bannister Brook Gardens, Leyland
Add an important place to see how long it'd take to get there from our property listings.
__mins driving to your place
Get an instant, personalised result:
- Show sellers you’re serious
- Secure viewings faster with agents
- No impact on your credit score
Your mortgage
Notes
Staying secure when looking for property
Ensure you're up to date with our latest advice on how to avoid fraud or scams when looking for property online.
Visit our security centre to find out moreDisclaimer - Property reference 34124356. The information displayed about this property comprises a property advertisement. Rightmove.co.uk makes no warranty as to the accuracy or completeness of the advertisement or any linked or associated information, and Rightmove has no control over the content. This property advertisement does not constitute property particulars. The information is provided and maintained by Ben Rose, Leyland. Please contact the selling agent or developer directly to obtain any information which may be available under the terms of The Energy Performance of Buildings (Certificates and Inspections) (England and Wales) Regulations 2007 or the Home Report if in relation to a residential property in Scotland.
*This is the average speed from the provider with the fastest broadband package available at this postcode. The average speed displayed is based on the download speeds of at least 50% of customers at peak time (8pm to 10pm). Fibre/cable services at the postcode are subject to availability and may differ between properties within a postcode. Speeds can be affected by a range of technical and environmental factors. The speed at the property may be lower than that listed above. You can check the estimated speed and confirm availability to a property prior to purchasing on the broadband provider's website. Providers may increase charges. The information is provided and maintained by Decision Technologies Limited. **This is indicative only and based on a 2-person household with multiple devices and simultaneous usage. Broadband performance is affected by multiple factors including number of occupants and devices, simultaneous usage, router range etc. For more information speak to your broadband provider.
Map data ©OpenStreetMap contributors.





