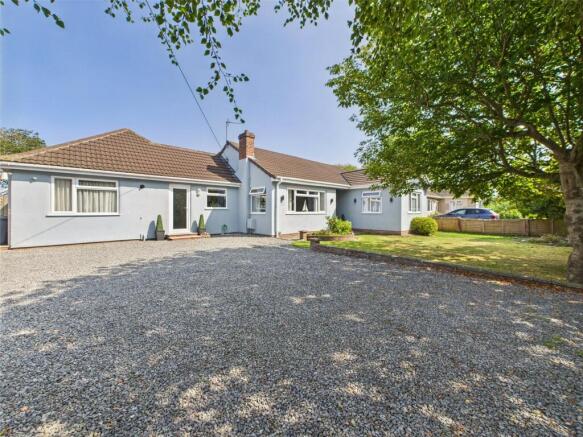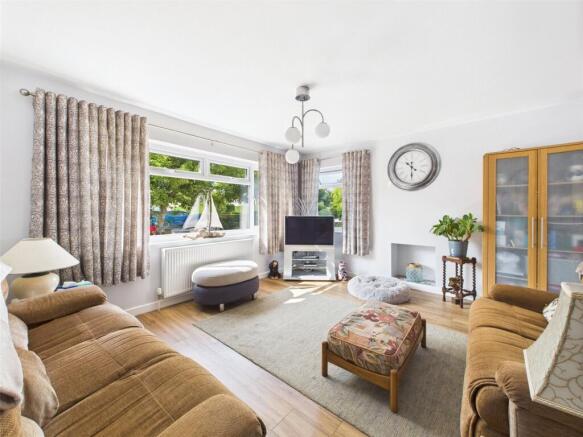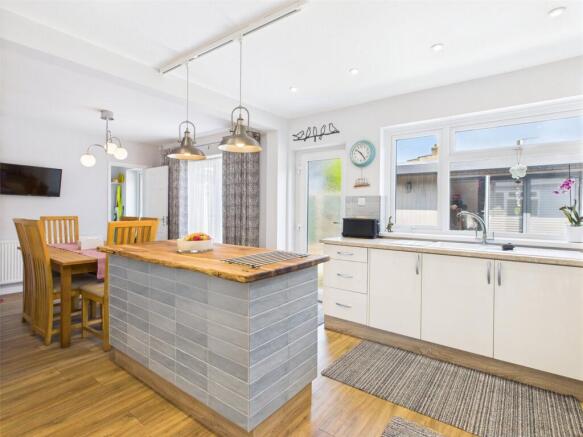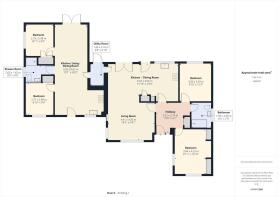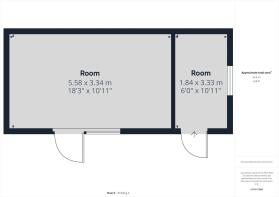
Sand Road, Kewstoke, Weston-super-Mare, North Somerset, BS22

- PROPERTY TYPE
Bungalow
- BEDROOMS
4
- BATHROOMS
2
- SIZE
Ask agent
- TENUREDescribes how you own a property. There are different types of tenure - freehold, leasehold, and commonhold.Read more about tenure in our glossary page.
Freehold
Key features
- SOLD WITH THE BENEFIT OF NO ONWARD CHAIN!!
- A beautifully appointed four bedroom, detached, freehold bungalow with the benefit of a fully self-contained annexe
- Generous and private front and rear gardens, perfectly enclosed and ideal for entertaining or peaceful relaxation
- A superb outbuilding featuring a fully insulated garden room and a versatile workshop space
- A spacious private driveway providing excellent off-street parking
- A highly versatile annexe, currently arranged as a holiday let, however could suit a variety of uses offering fantastic flexibility
- Perfect for buyers seeking adaptable living arrangements, multi-generational living or independent accommodation
- Well positioned in the sought-after coastal village of Kewstoke, a stone’s throw away from the seafront and beach
- Impressively presented throughout with accommodation extending to approximately 1,728 sq. ft.
- EPC Rating: C70 | Council Tax Band: D
Description
The home is enhanced by beautifully maintained private front and rear gardens, enclosed for both privacy and enjoyment ideal for outdoor entertaining or peaceful relaxation. An additional outbuilding offers further versatility, whether for storage, a workshop, or a dedicated workspace. A generous private driveway also ensures ample off-street parking.
Perfectly positioned in the desirable coastal village of Kewstoke, the property is just a short distance from the seafront, providing easy access to local amenities and scenic seaside walks. Combining a superb location with flexible living arrangements, this home presents an excellent opportunity for buyers seeking a blend of comfort, practicality, and coastal charm.
EPC Rating: C70 | Council Tax Band: D | Freehold Tenure.
Main House
Entrance
On approach, the property welcomes you with a tiled step, leading to a modern UPVC double glazed entrance door that opens into the hallway.
Hallway
Timber effect laminate flooring, radiator, wall mounted smart heating control system, useful storage cupboard, ceiling rose with light, roof space access hatch, doors leading to principal rooms.
Bedroom One
Radiator, UPVC double glazed window, ceiling light.
Bedroom Two
Useful built-in storage cupboard and hanging rail, radiator, UPVC double glazed window, roof space access hatch, ceiling light.
Shower Room
Tiled flooring, low level WC, floating wash hand basin, radiator, enclosed mains fed shower with part tiled walls, UPVC double glazed window, extraction fan, ceiling light.
Living/Kitchen/Dining Room
A superb kitchen, living and dining space with a range of wall and floor storage units with worktops and tiled splashbacks over, inset one and a half bowl composite sink and drainer with Swan neck style tap over, well positioned under UPVC double glazed window, inset five ring burner gas hob, oven and grill, kitchen island feature with oak worktop, useful storage cupboard housing a wall mounted consumer unit and meters, additional storage cupboard housing a wall mounted gas fired boiler, radiators, two UPVC double glazed windows, various UPVC double glazed patio doors leading to the private enclosed rear garden, various ceiling spotlights, ceiling lights, adjustable tracked pendulous ceiling lights, an entrance leading into the utility space.
Utility Room
A useful utility space with a tiled flooring, a storage cupboard with a worktop, space and plumbing for appliances, a wall mounted consumer unit, ceiling light, a UPVC double glazed door leads to the private enclosed rear garden, entrance door to the annexe.
Annexe with a Vaulted Ceiling
Kitchen/Living/Dining Room
A super kitchen, living and dining space, with a range of wall and floor storage units with worktops and tile splashbacks over, inset one and a half bowl stainless steel sink and drainer with Swan neck style tap over, well positioned under UPVC double glazed window, inset four ring electric hob with an oven and grill under and extraction hood over, fitted microwave, radiators, UPVC double glazed door leading into the private enclosed front garden, two UPVC skylight windows, UPVC patio doors linking to the private enclosed rear garden, a range of ceiling spotlights, wall light, ceiling lights, doors leading to the bedrooms and shower room.
Shower Room
Low level WC, wash hand basin over a floating vanity unit, well positioned under UPVC double glazed window, tiled flooring, tiled walls, walk-in style mains fed shower with glass screen, radiator, ceiling light.
Bedroom Three
Range of fitted storage units and hanging rails, two UPVC double glazed windows, radiator, ceiling light.
Bedroom Four
Useful built-in storage cupboard and hanging rail, radiator, UPVC double glazed window, ceiling light.
Outside
Front Garden & Driveway
On approach, the property benefits from a private, enclosed front garden and a gravelled driveway, offering both charm and practicality. A beautifully maintained lawn, adorned with mature trees and colourful flowerbeds, enhances the frontage, while to the side, an additional lawned area is framed by established shrubs and greenery. Discreet wall lighting adds character and ambience, and a neat, paved pathway leads to a step up to the composite double-glazed entrance door.
Rear Garden
A boastful private, enclosed and split rear garden with a porcelain slab patio leading to a super outbuilding, areas laid to lawn, area laid to artificial grass with a pergola feature, water access tap, idyllic for relaxing or entertaining.
Outbuilding
The vendor tells us that this was built within permitted development size so no permission was required. Air con/heating unit and Aeriel plus remote controlled (via app) lighting options.
Room One
Vinyl flooring, access to power and electric, wall mounted air-conditioning unit, UPVC double glazed bi-fold doors, ceiling spotlights.
Room Two
Vinyl flooring, UPVC double glazed window, seating lights.
Services
Mains water, gas, electricity, drainage.
Heating System
Gas central heating.
Please Note
There are two boilers split between the main property and the self-contained annexe.
Tenure
Freehold.
360 Virtual Tour
Brochures
Particulars- COUNCIL TAXA payment made to your local authority in order to pay for local services like schools, libraries, and refuse collection. The amount you pay depends on the value of the property.Read more about council Tax in our glossary page.
- Band: D
- PARKINGDetails of how and where vehicles can be parked, and any associated costs.Read more about parking in our glossary page.
- Yes
- GARDENA property has access to an outdoor space, which could be private or shared.
- Yes
- ACCESSIBILITYHow a property has been adapted to meet the needs of vulnerable or disabled individuals.Read more about accessibility in our glossary page.
- Ask agent
Sand Road, Kewstoke, Weston-super-Mare, North Somerset, BS22
Add an important place to see how long it'd take to get there from our property listings.
__mins driving to your place
Get an instant, personalised result:
- Show sellers you’re serious
- Secure viewings faster with agents
- No impact on your credit score
About David Plaister Ltd, Weston Super Mare
12 South Parade, Weston-super-Mare, North Somerset, BS23 1JN



Your mortgage
Notes
Staying secure when looking for property
Ensure you're up to date with our latest advice on how to avoid fraud or scams when looking for property online.
Visit our security centre to find out moreDisclaimer - Property reference DPO250191. The information displayed about this property comprises a property advertisement. Rightmove.co.uk makes no warranty as to the accuracy or completeness of the advertisement or any linked or associated information, and Rightmove has no control over the content. This property advertisement does not constitute property particulars. The information is provided and maintained by David Plaister Ltd, Weston Super Mare. Please contact the selling agent or developer directly to obtain any information which may be available under the terms of The Energy Performance of Buildings (Certificates and Inspections) (England and Wales) Regulations 2007 or the Home Report if in relation to a residential property in Scotland.
*This is the average speed from the provider with the fastest broadband package available at this postcode. The average speed displayed is based on the download speeds of at least 50% of customers at peak time (8pm to 10pm). Fibre/cable services at the postcode are subject to availability and may differ between properties within a postcode. Speeds can be affected by a range of technical and environmental factors. The speed at the property may be lower than that listed above. You can check the estimated speed and confirm availability to a property prior to purchasing on the broadband provider's website. Providers may increase charges. The information is provided and maintained by Decision Technologies Limited. **This is indicative only and based on a 2-person household with multiple devices and simultaneous usage. Broadband performance is affected by multiple factors including number of occupants and devices, simultaneous usage, router range etc. For more information speak to your broadband provider.
Map data ©OpenStreetMap contributors.
