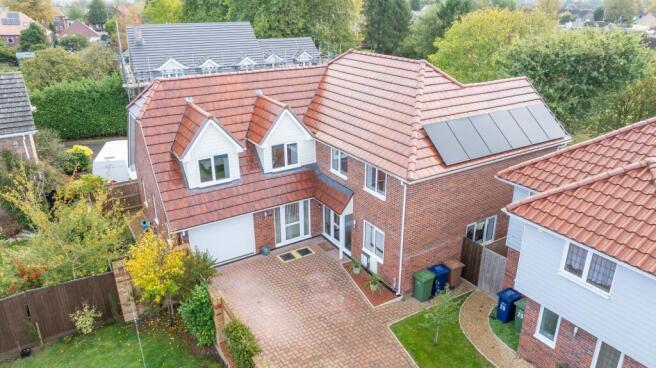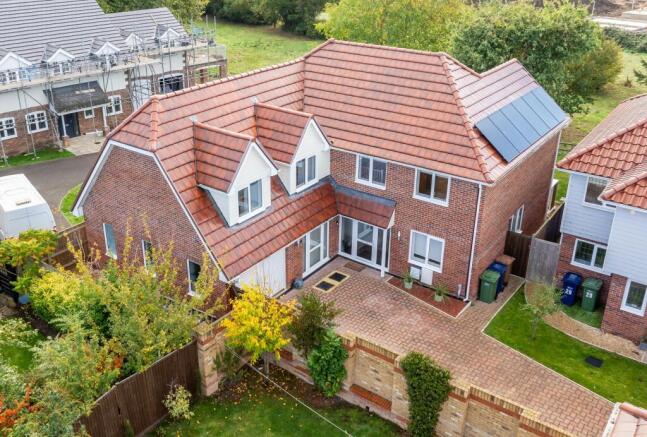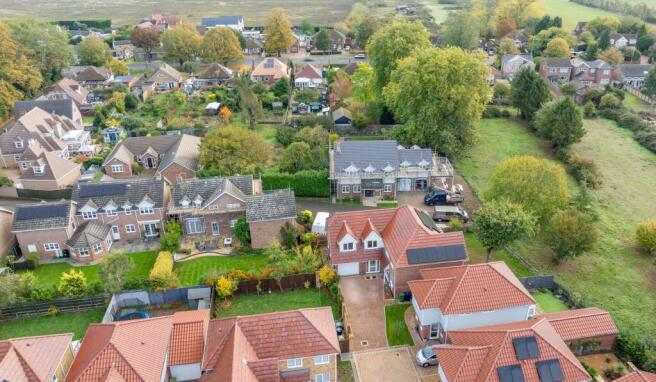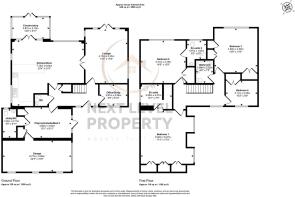
Spire View, March, PE15

- PROPERTY TYPE
Detached
- BEDROOMS
5
- BATHROOMS
3
- SIZE
2,400 sq ft
223 sq m
- TENUREDescribes how you own a property. There are different types of tenure - freehold, leasehold, and commonhold.Read more about tenure in our glossary page.
Freehold
Key features
- STUNNING 'SHOW HOME' CONDITION THROUGHOUT
- 2400 Sq Ft OF ACCOMMODATION
- AIR SOURCE HEATING & B RATED ENERGY EFFICIENCY
- 24 OWNED SOLAR PANELS WITH BATTERY STORAGE
- A PERFECT 'WORK FROM HOME' PROPERTY WITH TWO OFFICES
- AN OUTSTANDING KITCHEN/FAMILY ROOM
- 4/5 BEDROOMS & TWO LUXURY EN-SUITES
- UPVC CONSERVATORY WITH SELF CLEANING ROOF GLASS
- CORNER PLOT POSITION ON THE EDGE OF AN EXCLUSIVE DEVELOPMENT
- TWO SEPARATE GROUND FLOOR CLOAKROOMS
Description
This five-bedroom detached home is an absolute showstopper! Impeccably presented and maintained, the property is in true ‘show home’ condition throughout. Offering an impressive 2,400 sq ft of living space, it provides generous, flexible accommodation for the whole family — all enhanced by 24 owned solar panels with 13.5kw battery storage, and highly efficient air source heating. Energy bills are kept low, and sustainability is built in for the future.
A real highlight is the two dedicated home offices, creating the ultimate work-from-home setup. Alternatively, one of these could easily be adapted as a ground floor fifth bedroom or studio/playroom if required, adding valuable flexibility for guests or multi-generational living. The outstanding kitchen/family room is a dream for any home cook or entertainer, perfectly designed for gatherings and everyday family life. Upstairs, you’ll find four spacious bedrooms, including two luxurious en-suites, ensuring no morning rush-hour bathroom battles.
The bright UPVC conservatory, complete with self-cleaning roof glass, opens onto beautiful open views — a serene backdrop in every season. Positioned on a generous corner plot at the edge of an exclusive development, the home offers both privacy and tranquillity.
Outside, the block-paved driveway easily accommodates up to four vehicles and leads to a larger-than-average 23ft x 10ft garage with electric door, power, lighting, and even direct access to one of the offices/bedrooms. A small lawn with trees and a side path adds charm, while a secure enclosed area beside the garage offers useful additional storage.
The south-facing rear garden is a true gem, offering panoramic views across open countryside. A paved patio by the conservatory and living room doors creates the perfect space for relaxing, entertaining, or hosting summer barbeques.
Beyond the home itself, the property is located on the edge of the popular market town of March, Cambridgeshire. March offers a wide range of everyday amenities, including supermarkets, independent shops, cafés, and restaurants, as well as excellent primary and secondary schools. The town is also well connected, with its own railway station providing direct services to Cambridge, Ely, and Peterborough, making it ideal for commuters. Surrounded by open countryside and waterways, March combines the convenience of town living with the charm and tranquillity of a Fenland setting.
Practical, stylish, and finished to the highest standard, this property is the complete package. With its spacious interiors, energy efficiency, flexible layout, and unrivalled outdoor setting, it represents a rare opportunity to secure a forever home in this sought-after location.
Early viewing is highly recommended — homes of this calibre don’t come along often!
EPC Rating: B
Reception Hall
From the hallway, a staircase rises to the first floor, with doors leading off to the principal reception rooms.
Cloakroom
A stylish cloakroom fitted with a concealed cistern WC and hand basin set within a contemporary vanity unit
Office 1/bedroom 5
A highly versatile multi-purpose room, perfectly suited as a dedicated work-from-home office thanks to its own private entrance door, separate from the main hallway. Thoughtfully designed with fitted storage, the room also offers excellent flexibility and could easily serve as a comfortable fifth bedroom if required. Adding to its practicality, this space benefits from direct access to both the garage and the utility room, making it an exceptionally useful hub within the home
Utility Room
This practical utility area is fitted with a range of matching base and wall units, providing excellent storage and workspace. Integrated appliances include a built-in washing machine and tumble dryer, keeping laundry neatly tucked away. For added convenience, the room also features a WC and hand basin — a thoughtful extra for busy family life
Office 2
A superb second office, ideal for households where more than one person works from home. Unlike the first office with its own private entrance, this room is located within the main house itself, offering a quiet and separate workspace away from the hustle and bustle of family life
Living Room
A wonderfully spacious and relaxing living room, designed to make the most of its setting. French doors open directly onto the garden, framing far-reaching views across the fields beyond, while dual-aspect windows allow natural light to flood the room throughout the day. Double oak doors connect seamlessly to the kitchen/family room, creating an inviting flow that’s perfect for both everyday living and entertaining
Kitchen/Family Room
The true heart of the home, this impressive kitchen/family room is a light-filled space designed for both style and practicality. The high-gloss white kitchen is fully fitted and finished to a superb standard, featuring a plumbed-in American-style fridge/freezer, built-in oven and microwave, dishwasher, induction hob, and sleek cooker hood. The generous dining area is ideal for family meals or entertaining friends, with plenty of space for a large table and views across the gardens. From here, French doors lead seamlessly into the conservatory, creating a wonderful flow between indoor and outdoor living
Conservatory
With its self-cleaning Pilkington Activ Blue solar control roof glass, this delightful conservatory is designed for comfort and low maintenance, making it a space to enjoy all year round. Flooded with natural light, it offers wonderful views across the gardens and the open fields beyond, creating a serene setting for relaxation. French doors open directly onto the garden, while multiple opening windows allow fresh air to flow through on warmer days
Bedroom 1
The main bedroom is a beautifully presented and generously proportioned retreat, complete with three separate fitted double wardrobes offering excellent storage. Two charming dormer-style windows overlook the front of the property, filling the room with natural light and character. A private door leads through to the first en-suite, enhancing the sense of comfort and luxury
En-suite 1
A spacious and luxurious en-suite shower room, beautifully finished with a large double shower cubicle. The porcelain sink is set within a sleek high-gloss vanity unit with storage, paired with a concealed cistern WC for a streamlined look. A wall-mounted illuminated mirror sits above the sink on a tiled feature wall, adding both style and practicality
Bedroom 2
Another generously sized double bedroom, featuring a built-in double wardrobe and a rear-facing window that enjoys views over the garden. A private door leads directly through to the second en-suite, adding both comfort and convenience
En-Suite 2
A stylish and luxurious en-suite, fitted with a corner shower cubicle, concealed cistern WC, and hand basin set against modern tiled splashbacks. A wall-mounted illuminated mirror adds a touch of elegance, while a side window brings in natural light, creating a bright and welcoming space
Bedroom 3
A further spacious double bedroom, complete with an airing cupboard, additional storage, and a built-in double wardrobe. A rear-facing window frames lovely views over the garden and open fields beyond, giving the room a bright and peaceful outlook
Bedroom 4
A comfortable double bedroom featuring a built-in double wardrobe and a front-facing window, offering a bright and welcoming outlook
Family Bathroom
The family bathroom is well-appointed with a modern ‘P’-shaped bath complete with glass screen and shower over. A sleek floating hand basin and concealed cistern WC add to the contemporary design, complemented by part-tiled walls and a wall-mounted mirror above the basin
Front Garden
A generous block-paved driveway provides off-road parking for up to four vehicles and leads to the garage. To the front, a neatly kept lawn is dotted with a couple of trees, while a footpath gives access to the side entrance gate. A further gate leads to a small enclosed area beside the garage — an ideal and secure spot for additional storage if required
Rear Garden
The rear garden is a real highlight of the home — beautifully south-facing and enjoying views across open fields. A paved patio stretches around the conservatory and across to the living room doors, creating the perfect setting for outdoor dining, summer barbecues, or simply relaxing while soaking up the sunshine and scenery
Parking - Garage
A larger than average garage that measures 23ft x 10' has an electric door, has power, a light and a door into office 1
- COUNCIL TAXA payment made to your local authority in order to pay for local services like schools, libraries, and refuse collection. The amount you pay depends on the value of the property.Read more about council Tax in our glossary page.
- Band: E
- PARKINGDetails of how and where vehicles can be parked, and any associated costs.Read more about parking in our glossary page.
- Garage
- GARDENA property has access to an outdoor space, which could be private or shared.
- Front garden,Rear garden
- ACCESSIBILITYHow a property has been adapted to meet the needs of vulnerable or disabled individuals.Read more about accessibility in our glossary page.
- Ask agent
Spire View, March, PE15
Add an important place to see how long it'd take to get there from our property listings.
__mins driving to your place
Get an instant, personalised result:
- Show sellers you’re serious
- Secure viewings faster with agents
- No impact on your credit score
Your mortgage
Notes
Staying secure when looking for property
Ensure you're up to date with our latest advice on how to avoid fraud or scams when looking for property online.
Visit our security centre to find out moreDisclaimer - Property reference 728ff431-8d72-4102-83a0-1f22ba351ef3. The information displayed about this property comprises a property advertisement. Rightmove.co.uk makes no warranty as to the accuracy or completeness of the advertisement or any linked or associated information, and Rightmove has no control over the content. This property advertisement does not constitute property particulars. The information is provided and maintained by Next Level Property, March. Please contact the selling agent or developer directly to obtain any information which may be available under the terms of The Energy Performance of Buildings (Certificates and Inspections) (England and Wales) Regulations 2007 or the Home Report if in relation to a residential property in Scotland.
*This is the average speed from the provider with the fastest broadband package available at this postcode. The average speed displayed is based on the download speeds of at least 50% of customers at peak time (8pm to 10pm). Fibre/cable services at the postcode are subject to availability and may differ between properties within a postcode. Speeds can be affected by a range of technical and environmental factors. The speed at the property may be lower than that listed above. You can check the estimated speed and confirm availability to a property prior to purchasing on the broadband provider's website. Providers may increase charges. The information is provided and maintained by Decision Technologies Limited. **This is indicative only and based on a 2-person household with multiple devices and simultaneous usage. Broadband performance is affected by multiple factors including number of occupants and devices, simultaneous usage, router range etc. For more information speak to your broadband provider.
Map data ©OpenStreetMap contributors.






