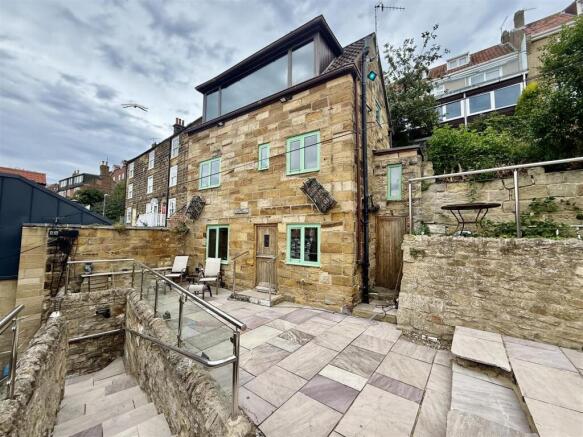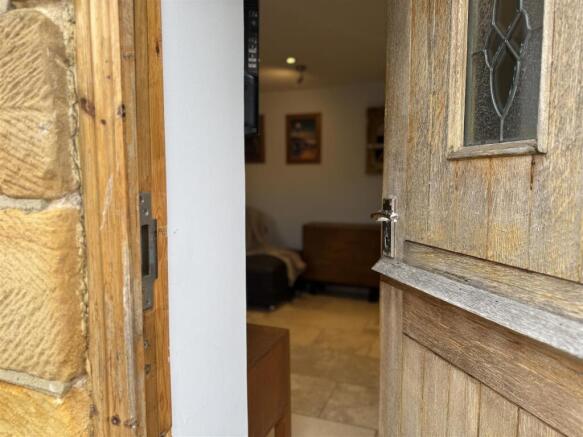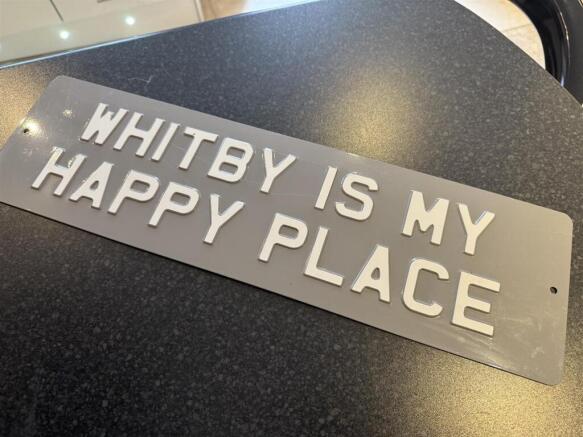
Church Street, Whitby

- PROPERTY TYPE
Cottage
- BEDROOMS
2
- BATHROOMS
2
- SIZE
635 sq ft
59 sq m
- TENUREDescribes how you own a property. There are different types of tenure - freehold, leasehold, and commonhold.Read more about tenure in our glossary page.
Freehold
Key features
- TWO BEDROOMED COTTAGE
- UPGRADED
- ACCOMMODATION ACROSS THREE FLOORS
- FAMILY BATHROOM
- MASTER BEDROOM WITH ENSUITE
- SUPERB VIEWS OF MARINA
- EASE OF ACCESS TO TOWN
- NO ONWARD CHAIN
- QUALITY FINISH THROUGHOUT
Description
The accommodation is set over three floors with spiral staircases with solid oak steps. All of the internal doors are solid oak too and there is quality flooring throughout. The decor is neutral and the immaculate presentation showcases the space on offer. A family bathroom with Villeroy & Boch sanitary ware services bedroom two, whilst the master suite on the second floor enjoys envious views and en-suite facilities. The ground floor space is open plan kitchen, dining and living with a stable door accessing the Indian sandstone patio courtyard.
Real attention to detail has been given to the design and finish of the accommodation. From arriving at the property the kerb appeal is evident with the chrome and glass balustrade to the Indian sandstone staircase and patio. External coloured lighting is available to add ambience of an evening and there is access to a further area of land that offers potential to develop further (subject to all relevant planning permission and any building regulations being satisfied).
Whitby is steeped in history and character and is hugely popular with a host of visitors at all times of the year. This property would suit a homeowner or those looking for a holiday home or investment opportunity. The town is easily accessed by road and has it's own railway station too. The property is warmed by gas central heating and is fully double glazed it is also available with no onward chain.
TENURE:
COUNCIL TAX
Living/Dining/Kitchen - 5.75 x 3.44 (18'10" x 11'3") - A wooden stable door opens into the ground floor living room which has a practical and stylish tiled floor. Easily accommodating soft seating and a dining table the room is open plan to the kitchen which has been well planned and is fitted with an ample range of modern, white gloss wall, floor and drawer cabinets with contrasting black work surfaces with stainless steel sink unit. The integrated appliances include an electric oven and hob with extractor hob, fridge and freezer. There is also a small breakfast bar for informal dining. The room has a window to the front and a spiral staircase which leads up to the first floor.
First Floor - A small landing sees the spiral staircase continue to the second floor and leads to bedroom two and to the bathroom/WC.
Bedroom Two - 3.89 x 2.93 (12'9" x 9'7") - A good sized double bedroom with views across to the marina.
Bathroom/Wc - Fitted with a quality 'Villeroy & Boch' suite comprising a panelled bath, wall hung handbasin and low level WC. There is a mains fed over the bath shower and the room is finished with travertine tiling in neutral tones and also overlooks the front aspect.
Second Floor -
Externally - The property is accessed from Church Road via stone steps. Upon reaching the properties boundary a chrome and glass balustrade encloses the final stretch of steps to the properties courtyard to the front which is designed for ease of maintenance with an Indian Sandstone patio. Look for the extra attention to detail with a ship's funnel used as a finale to the balustrade and the lobster pots to the wall of the property all providing a nautical feel and personality. Concealed lighting has been fitted externally which colour change options to provide additional ambience on an evening. There is a brick built storage shed and access to a further area of land which is within the title plan of this property which has yet to be developed and offers further potential.
Bedroom One - 5.49 x 3.63 (18'0" x 11'10") - A dormer extension to the property allows for a superb master suite with a large picture window to take in the beautiful views of the marina and also enjoying wet room facilities. There is a built in storage cupboard which houses the central heating boiler.
Wet Room/Wc - Wall and floor travertine tiling with mains fed shower with glass screen, wall hung hand basin and low level WC.
Brochures
Church Street, WhitbyEPCBrochure- COUNCIL TAXA payment made to your local authority in order to pay for local services like schools, libraries, and refuse collection. The amount you pay depends on the value of the property.Read more about council Tax in our glossary page.
- Band: C
- PARKINGDetails of how and where vehicles can be parked, and any associated costs.Read more about parking in our glossary page.
- Ask agent
- GARDENA property has access to an outdoor space, which could be private or shared.
- Yes
- ACCESSIBILITYHow a property has been adapted to meet the needs of vulnerable or disabled individuals.Read more about accessibility in our glossary page.
- Ask agent
Church Street, Whitby
Add an important place to see how long it'd take to get there from our property listings.
__mins driving to your place
Get an instant, personalised result:
- Show sellers you’re serious
- Secure viewings faster with agents
- No impact on your credit score
Your mortgage
Notes
Staying secure when looking for property
Ensure you're up to date with our latest advice on how to avoid fraud or scams when looking for property online.
Visit our security centre to find out moreDisclaimer - Property reference 34125768. The information displayed about this property comprises a property advertisement. Rightmove.co.uk makes no warranty as to the accuracy or completeness of the advertisement or any linked or associated information, and Rightmove has no control over the content. This property advertisement does not constitute property particulars. The information is provided and maintained by Ann Cordey Estate Agents, Darlington. Please contact the selling agent or developer directly to obtain any information which may be available under the terms of The Energy Performance of Buildings (Certificates and Inspections) (England and Wales) Regulations 2007 or the Home Report if in relation to a residential property in Scotland.
*This is the average speed from the provider with the fastest broadband package available at this postcode. The average speed displayed is based on the download speeds of at least 50% of customers at peak time (8pm to 10pm). Fibre/cable services at the postcode are subject to availability and may differ between properties within a postcode. Speeds can be affected by a range of technical and environmental factors. The speed at the property may be lower than that listed above. You can check the estimated speed and confirm availability to a property prior to purchasing on the broadband provider's website. Providers may increase charges. The information is provided and maintained by Decision Technologies Limited. **This is indicative only and based on a 2-person household with multiple devices and simultaneous usage. Broadband performance is affected by multiple factors including number of occupants and devices, simultaneous usage, router range etc. For more information speak to your broadband provider.
Map data ©OpenStreetMap contributors.







