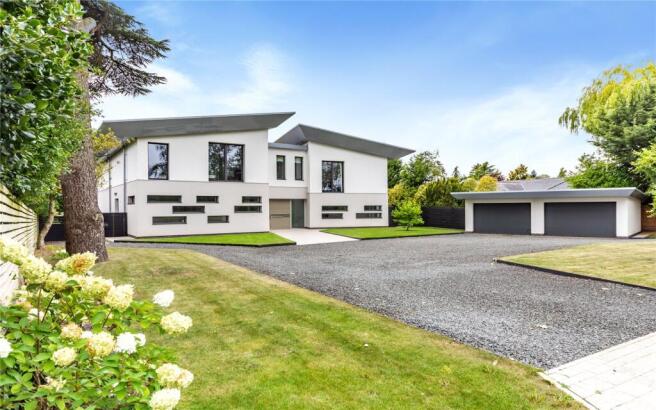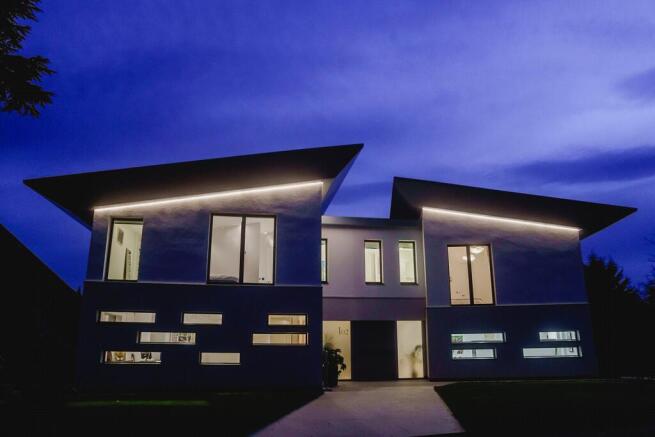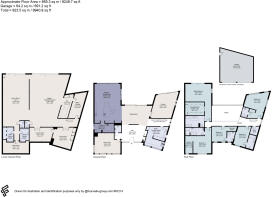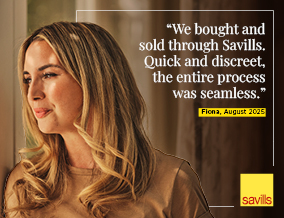
Cropwell Road, Radcliffe-on-Trent, Nottingham, NG12

- PROPERTY TYPE
Detached
- BEDROOMS
5
- BATHROOMS
5
- SIZE
9,249 sq ft
859 sq m
- TENUREDescribes how you own a property. There are different types of tenure - freehold, leasehold, and commonhold.Read more about tenure in our glossary page.
Freehold
Key features
- An exceptional modern detached home
- About 9,249 sq ft of versatile accommodation
- A rated EPC
- Solar panels
- Detached double garage
- Sought after village
- Wonderful views
- Viewing essential
- EPC Rating = A
Description
Description
Positioned on one of Nottingham's most desirable roads, this striking architectural masterpiece commands a prime hilltop plot of just over 2 acres, boasting uninterrupted panoramic views across the valley. This eco-family home offers about to 9,249 ft.² of contemporary living space spread across three beautifully crafted floors.
This stunning property is designed to the highest of standards, every inch of this property reflects exceptional attention to detail from its concealed gutters to its sleek aesthetic and flawless functionality.
Sustainability is at the core of the home's design, earning it an A- rated energy performance certificate. A ground source heat pump, solar panels and triple glazed aluminium windows ensure energy efficiency and comfort. The property also features an advanced heat recovery system, and 3×10,000 litre water harvester.
Smart tech includes a Control4 system, Heatmiser Neo underfloor heating system, light sensors throughout, automated blind/curtains and programmable lighting and media.
An impressive steel and ceramic large pivot door opens into a spacious reception hall, where floor-to-ceiling windows frame breathtaking views. Herringbone parquet flooring, vaulted ceilings, a mezzanine walkway above and a glass floor peeking into the entertainment space below set the tone for the rest of the home.
The heart of the property is an expansive open-plan kitchen/dining and living area filled with natural light. The bespoke German kitchen by Stephen Christopher, includes a breakfast larder with concealed doors, Gaggenau appliances, Bora hob, Liebher fridges and dishwasher, a kettle tap and an additional pantry with additional appliances. Full height sliding doors open onto a generous balcony, blurring the line between indoor and outdoor living. There are also loudspeakers hidden within the walls.
The lounge is a serene space to unwind, with a contemporary fireplace, media wall and a full window wall to frame the countryside view.
A generous boot room leads to a separate utility room with ample built-in storage space. A stylish cloakroom and a dedicated home office complete the main level.
A suspended wood and glass staircase leads to the first floor, while a metal and glass staircase takes you down to the lower ground floor which is a dedicated leisure and entertainment zone.
Lower ground floor - includes a fully equipped bar, wine coolers, integrated appliances and a built-in media/audio system. A cinema room with LED lighting and projector, a large gym area, male and female shower rooms and two large storage room and plumbing for a sauna. An expanse of glass sliding doors open out onto a decking area and the garden which makes this floor a great space for family or entertaining.
First floor - a galleried mezzanine connects five spacious bedrooms. The luxurious principal suite offers dual-aspect views, high ceilings, a bespoke walk-in dressing room and a spa-like en suite with Hansgrohe rainfall shower and Corian double sink unit. The remaining bedrooms match in quality with high spec en suites and fantastic views.
Outside - An in-and-out driveway leads to ample parking and a 691 sq ft detached double garage. The front garden is beautifully landscaped with manicured lawns and mature trees, while the secure rear garden offers a glass balustrade balcony, lawns, Astroturf play area and a large deck area idea for an outdoor kitchen or hot tub. In total the plot measures about 2.09 acres.
Location
The village of Radcliffe on Trent is much favoured by purchasers who seek good local amenities including a range of shops, supermarket, schools, health centre, optician and dentist, regular public transport services (both bus and rail) and several public houses and restaurants.
Further services can be found in the nearby cosmopolitan town of West Bridgford which is a ten minute drive away.
The village also enjoys good road access via the A52 to the duelled A46 Fosseway leading north to Newark and south to Leicester and M1 junction (21A), the A52 direct to Grantham and the A1 trunk road is also accessible. Rail connections are good with the local line from the village station connecting to Nottingham Midland station which has a regular service to London St Pancras.
Square Footage: 9,249 sq ft
Acreage: 2.09 Acres
Additional Info
Rushcliffe Borough Council
Band H
Brochures
Web Details- COUNCIL TAXA payment made to your local authority in order to pay for local services like schools, libraries, and refuse collection. The amount you pay depends on the value of the property.Read more about council Tax in our glossary page.
- Band: H
- PARKINGDetails of how and where vehicles can be parked, and any associated costs.Read more about parking in our glossary page.
- Yes
- GARDENA property has access to an outdoor space, which could be private or shared.
- Yes
- ACCESSIBILITYHow a property has been adapted to meet the needs of vulnerable or disabled individuals.Read more about accessibility in our glossary page.
- Ask agent
Cropwell Road, Radcliffe-on-Trent, Nottingham, NG12
Add an important place to see how long it'd take to get there from our property listings.
__mins driving to your place
Get an instant, personalised result:
- Show sellers you’re serious
- Secure viewings faster with agents
- No impact on your credit score
Your mortgage
Notes
Staying secure when looking for property
Ensure you're up to date with our latest advice on how to avoid fraud or scams when looking for property online.
Visit our security centre to find out moreDisclaimer - Property reference NTS250153. The information displayed about this property comprises a property advertisement. Rightmove.co.uk makes no warranty as to the accuracy or completeness of the advertisement or any linked or associated information, and Rightmove has no control over the content. This property advertisement does not constitute property particulars. The information is provided and maintained by Savills, Nottingham. Please contact the selling agent or developer directly to obtain any information which may be available under the terms of The Energy Performance of Buildings (Certificates and Inspections) (England and Wales) Regulations 2007 or the Home Report if in relation to a residential property in Scotland.
*This is the average speed from the provider with the fastest broadband package available at this postcode. The average speed displayed is based on the download speeds of at least 50% of customers at peak time (8pm to 10pm). Fibre/cable services at the postcode are subject to availability and may differ between properties within a postcode. Speeds can be affected by a range of technical and environmental factors. The speed at the property may be lower than that listed above. You can check the estimated speed and confirm availability to a property prior to purchasing on the broadband provider's website. Providers may increase charges. The information is provided and maintained by Decision Technologies Limited. **This is indicative only and based on a 2-person household with multiple devices and simultaneous usage. Broadband performance is affected by multiple factors including number of occupants and devices, simultaneous usage, router range etc. For more information speak to your broadband provider.
Map data ©OpenStreetMap contributors.





