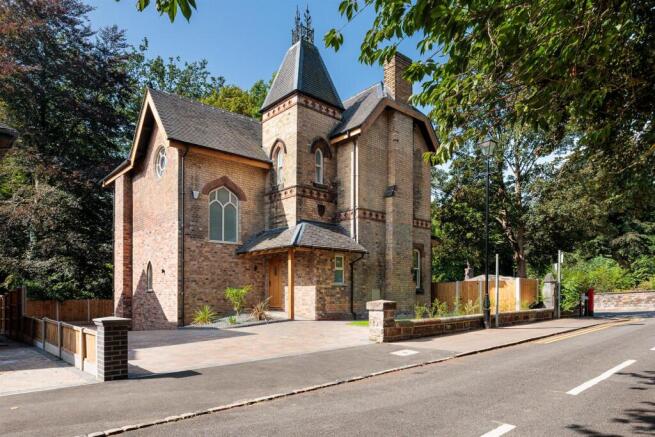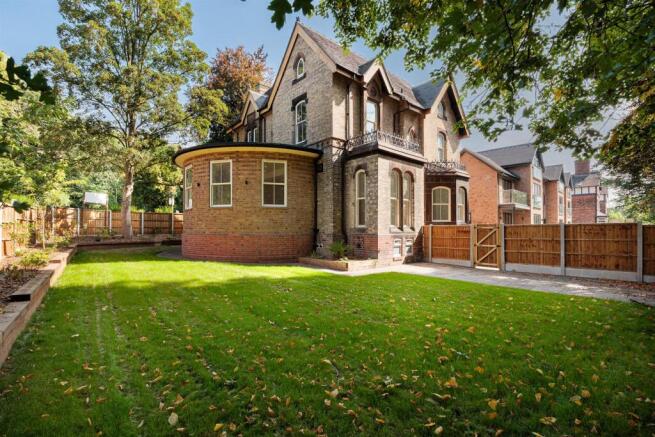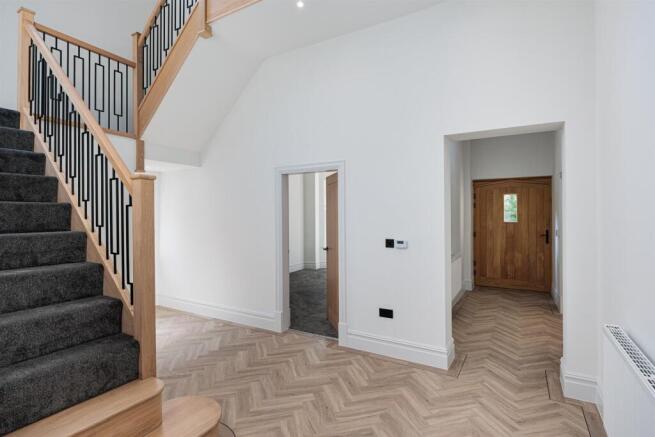Sidmouth Avenue, Newcastle Under Lyme

- PROPERTY TYPE
Detached
- BEDROOMS
4
- BATHROOMS
4
- SIZE
3,078 sq ft
286 sq m
- TENUREDescribes how you own a property. There are different types of tenure - freehold, leasehold, and commonhold.Read more about tenure in our glossary page.
Freehold
Description
Welcome Home - Shaded by a leafy canopy of mature trees, The Registry is an iconic building dating back to the mid-1900s, once a place for registering births and marriages in the local community. Its distinctive façade makes a statement and is easily recognised on the sought after Sidmouth Avenue in the market town of Newcastle-under-Lyme.
Within walking distance of the green spaces of Brampton Park, The Registry is close to a series of walking trails and a local children’s play area. The striking building has been lovingly restored and sympathetically renovated to showcase many of its original features while providing a modern family home.
Grand Architecture - Approach the property from Sidmouth Avenue and pull onto the beautifully paved driveway that wraps around the side elevation, accommodating several vehicles and boasting an electric car charging point. Admire the grand architecture before stepping into the stunning reception hall, where a brightly coloured, stained-glass window reflects on the whitewashed wall.
A Karndean flooring and oak staircase with wrought iron decorative spindles sets the tone for the high-end craftmanship that’s evident throughout the home. To your right is a ground floor WC and, on your left, a spacious lounge with three large sash windows. You’ll notice that all the internal doors are solid oak and in-keeping with the style of the building’s original character.
Spectacular Family Kitchen - Make your way through the entrance hall that leads into the spectacular family kitchen area via the solid oak double doors. This room quite literally steals your breath as you take in the beautiful design and watch beams of natural light forming patterns on the Karndean flooring.
The building’s large, curved wall that juts out onto the garden, along with the whitewashed walls, create a unique, contrasting space for contemporary, matt black units. A sizeable island takes centre stage and features two wine coolers and an integrated induction hob that seamlessly blends into the quartz worktop. You’ll also find an instant boiler water tap, plate warmer and double oven with a microwave. As you rustle up a gastronomic feast for family or friends, gazing out of the five sash windows overlooking the rear lawn, you’ll appreciate the wonderful open-plan space that was made for entertaining.
A Tranquil Escape - Return to the entrance hall to access the outside space through the solid oak door, where a paved patio, raised borders and a lush lawn are enveloped by wooden fencing and tall trees, providing a secluded and tranquil escape from the rest of the world.
Galleried Landing With Vaulted Ceiling - Head back to the reception hall and climb the stairs to the first- floor, galleried landing. Pause to take in the magnificent, vaulted ceiling and circular stained-glass window that hark back to the building’s former glory.
From the landing, enter the family bathroom, which features floor-to-ceiling, marble-style tiles, freestanding bath and a walk-in, rainfall shower. Continue along the landing to bedroom two, where dual aspect windows look onto the rear and side elevations. Step into the Narnia-esque wardrobe that leads you into the most wonderful ensuite shower room that looks like something you’d expect to see in a luxury hotel with its beautifully tiled walls and walk-in, rainfall shower.
Retrace your steps to the landing to find bedroom three, a good-sized space with ensuite shower room and dual aspect windows that give it a bright, airy feel.
Magnificent Master - Exit bedroom three and make your way upstairs to the second floor, where the piece de resistance awaits. Walk through to bedroom one to discover a small, Gothic style window and a roomy dressing area that leads into a gorgeous ensuite bathroom. Wash away the stresses of the day in the freestanding, slipper bath or freshen up in the walk-in shower.
Standing across from bedroom one is the fourth bedroom, a quiet and cosy space where you can seek solitude as you slip into a peaceful slumber.
In addition to the three storeys is a large cellar which houses newly installed boilers and provides several spaces for storage. Alternatively, it could be transformed into a gym, cinema room or a secret den for older children.
Next Step - Contact Adam to arrange an internal inspection.
Brochures
Bespoke Brochure- COUNCIL TAXA payment made to your local authority in order to pay for local services like schools, libraries, and refuse collection. The amount you pay depends on the value of the property.Read more about council Tax in our glossary page.
- Ask agent
- PARKINGDetails of how and where vehicles can be parked, and any associated costs.Read more about parking in our glossary page.
- Yes
- GARDENA property has access to an outdoor space, which could be private or shared.
- Yes
- ACCESSIBILITYHow a property has been adapted to meet the needs of vulnerable or disabled individuals.Read more about accessibility in our glossary page.
- Ask agent
Energy performance certificate - ask agent
Sidmouth Avenue, Newcastle Under Lyme
Add an important place to see how long it'd take to get there from our property listings.
__mins driving to your place
Get an instant, personalised result:
- Show sellers you’re serious
- Secure viewings faster with agents
- No impact on your credit score
Your mortgage
Notes
Staying secure when looking for property
Ensure you're up to date with our latest advice on how to avoid fraud or scams when looking for property online.
Visit our security centre to find out moreDisclaimer - Property reference 34125945. The information displayed about this property comprises a property advertisement. Rightmove.co.uk makes no warranty as to the accuracy or completeness of the advertisement or any linked or associated information, and Rightmove has no control over the content. This property advertisement does not constitute property particulars. The information is provided and maintained by Addison Mead, Leek. Please contact the selling agent or developer directly to obtain any information which may be available under the terms of The Energy Performance of Buildings (Certificates and Inspections) (England and Wales) Regulations 2007 or the Home Report if in relation to a residential property in Scotland.
*This is the average speed from the provider with the fastest broadband package available at this postcode. The average speed displayed is based on the download speeds of at least 50% of customers at peak time (8pm to 10pm). Fibre/cable services at the postcode are subject to availability and may differ between properties within a postcode. Speeds can be affected by a range of technical and environmental factors. The speed at the property may be lower than that listed above. You can check the estimated speed and confirm availability to a property prior to purchasing on the broadband provider's website. Providers may increase charges. The information is provided and maintained by Decision Technologies Limited. **This is indicative only and based on a 2-person household with multiple devices and simultaneous usage. Broadband performance is affected by multiple factors including number of occupants and devices, simultaneous usage, router range etc. For more information speak to your broadband provider.
Map data ©OpenStreetMap contributors.




