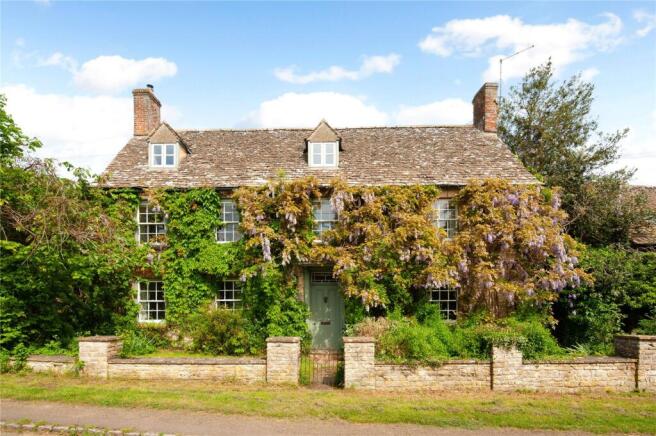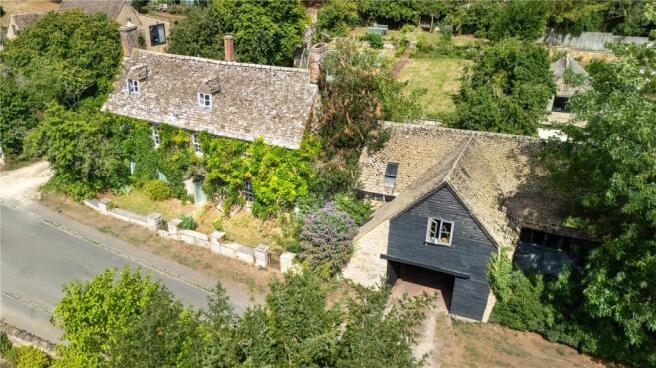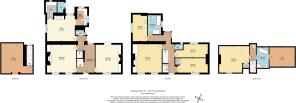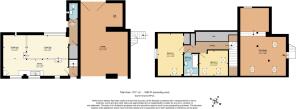High Street, Finstock, Chipping Norton, Oxfordshire

- PROPERTY TYPE
Detached
- BEDROOMS
7
- BATHROOMS
3
- SIZE
4,356 sq ft
405 sq m
- TENUREDescribes how you own a property. There are different types of tenure - freehold, leasehold, and commonhold.Read more about tenure in our glossary page.
Freehold
Key features
- Five-bedroom detached property in rural village location
- No Onward Chain
- Separate two-bedroom annex with additional Studio/office
- Period features including timber floors, exposed beams, sash windows with shutters and window seats
- Breakfast kitchen with Aga, pantry and utility room
- Cellar
- Extensive mature garden of approx. 0.28 acre
- Off-road parking for four vehicles
- Village-centre location 500m from local pub
- Popular village with CoE primary school OFSTED rated ‘Outstanding’
Description
Entering the house through the front door leads into the generously-proportioned hallway with feature parquet floor. To the right is the elegant Dining room, with fine oak floor and feature cast-iron fire surround and mantel above, to either side of which are built-in cupboards and bookshelves. To the front of the room is a large sash window retaining its original shutters, while to the rear paired French doors open on to the patio.
On the left of the hallway is the Sitting room. This lovely room features two large sash windows, each with window seat below, and a splendid stone fire surround with modern log-burning stove. An additional intriguing original feature is the safe built in to the wall, which once provided a secure repository for the farm’s valuables.
At the end of the hall to the left is the Kitchen/Breakfast room. With Aga cooker, quarry-tiled floor and exposed ceiling beams this is the cosy and welcoming heart of the house. It incorporates a spacious pantry and, in a small extension of more recent construction which overlooks the garden, there is a well-equipped utility room/scullery with traditional cupboard units and double butler’s sink set within timber worktops.
To the right of the kitchen a part-glazed door leads out to the patio. A cloak-room by the kitchen door completes the ground floor accommodation.
Under the main staircase is a door that leads down to the cellar which lies beneath the sitting room. This is large space benefits from a full height barrel-vaulted roof and stone-flagged floor and may be put to a variety of practical uses.
UPSTAIRS
There are four comfortable double bedrooms on the first floor each with its own charm. Bedroom 1, to the front of the house, is a beautifully light and airy room with two large sash windows and beneath each of them are lovely window seats with original timber panelling. The focus of the room is the fireplace, with cast iron surround, on either side of which are arranged several built-in closets. Bedroom 2 also retains a small original fireplace and has a built-in closet. Bedroom 3 overlooks the garden. Bedroom 4, situated at the rear of the house benefits from a small vanity unit with hand basin.
The family bathroom includes twin hand basins, w.c., bath and separate shower cubicle. There is a further separate w.c.
Another flight of stairs leads to Bedroom 5 and the stylish second bathroom with its feature roll-top bath. A door from the bathroom gives access to the attic and a substantial amount of storage space.
THE ANNEXE
The annexe stands beside the main house, and has been stylishly converted to offer spacious accommodation over two floors, with double-glazing through-out and gas central heating. To the front of the building, a short flight of steps leads up to a pleasant stone-paved terrace area shaded by a splendid Indian Bean Tree.
Entering through the front door there is a w.c. on the left then a short hallway that opens into the large open-plan living area. This comfortable space is arranged on two levels with steps leading from the lounge up to the kitchen and dining area. From the kitchen a further door opens into a rear lobby and the stairs to the first floor, and also to the back door.
At the top of the stairs there is a galleried landing which gives access to the two double bedrooms and family bathroom. Also on the first floor level is the very spacious office, which is currently separate from the residential area and accessed via an external timber staircase. However, it would be possible to create a doorway to give direct access from the landing next door, and create a third double bedroom, perhaps with en suite.
The barn fronts on to the road, and the original cart entrance now gives access to an undercroft that provides covered parking space for two vehicles, as well as a substantial storage area, which can be closed off from the road by paired timber doors to provide additional security.
To the right of the barn an additional driveway leads round to the rear of the building and to an additional parking area.
OUTSIDE
The property stands within a plot of approximately 0.28 acres. There is a small garden to the front and much more extensive garden to the rear, enclosed by a Cotswold stone wall which offers complete privacy. The back door of the house gives access to a small gated courtyard from which a shallow flight of steps leads up to an area of lawn. This then slopes gently up from the house with a brick paved path leading past the greenhouse and vegetable patch to an elevated lawned terrace at the top of the garden which offers a number of seating areas perfect for entertaining or simply relaxing, shaded by a variety of fruit trees including apples, pears, plums and damsons. The large greenhouse is of an unusual and distinctive design, and is currently used to grow grape vines, tomatoes and peaches. There is also a timber garden store, and adjoining the main house, an outbuilding in which is located the boiler and also a w.c.
Beside the courtyard there are parking spaces for two vehicles.
LOCATION
Finstock is a small and peaceful village with some 800 residents, situated in the Cotswold’s beautiful Evenlode valley, approximately 13 miles northwest of Oxford. It has a popular pub, The Plough, and a highly-regarded primary school, rated ‘outstanding’ by OFSTED.
A wider range of shops and services are available in nearby Charlbury (2 miles away), including a Co-op supermarket, two pharmacies, hardware stores and other essential shops as well as a GP medical centre, dentist, and post office. Charlbury is a haven for foodies, and locals enjoy a wide choice of excellent pubs and eateries such as The Bell and The Bull, numerous delis and bistros, artisan bakeries, and farmers markets. Diddly Squat Farm is a mere 7.5 miles away at Chadling-ton. For those in need of further pampering, the famous Soho Farmhouse is just 10.5 miles away in Great Tew.
Charlbury is also a vibrant centre for art and culture, hosting several festivals throughout the year including the Riverside music festival, and the Wilderness festival in Cornbury Park, while good music and great food are combined at Alex James’ Big Feastival held at nearby Kingham.
Finstock itself benefits from excellent transport links, including its own railway station. There are also direct trains to Oxford and to London Paddington from Charlbury station (1 hr 15 mins). Regular bus services to Chipping Norton and Witney stop close by the house.
There are a number of excellent local schools, with Finstock CoE and Holy Trinity primary schools both rated ‘Outstanding’ by OFSTED, while for older pupils Chipping Norton Academy (rated ‘Good’) is only 6 miles distant. Nearby independent schools include Carrdus prep, Kingham Hill, Tudor Hall, Bloxham and Sibford Schools, and a 15 min train journey brings within easy reach the many excellent schools in Oxford, including Magdalen College School, Headington School, d’Overbroeck’s, and The Dragon. Many of these schools also operate private bus services to and from Charlbury.
Set within some of Oxfordshire’s most beautiful countryside amid what remains of the ancient Wychwood Forest, Finstock is also the perfect base for walking, cycling or horse-riding, with numerous walks and bridleways leading out to nearby villages and sites of interest.
Approximate distances:
Oxford 13 mi/21 km
Chipping Norton 9.1 mi/14.6 km
Witney 5.5 mi/12.6 km
M40 to London (J9) 15.6 mi/8.9 km
Brochures
Web DetailsParticulars- COUNCIL TAXA payment made to your local authority in order to pay for local services like schools, libraries, and refuse collection. The amount you pay depends on the value of the property.Read more about council Tax in our glossary page.
- Band: G
- LISTED PROPERTYA property designated as being of architectural or historical interest, with additional obligations imposed upon the owner.Read more about listed properties in our glossary page.
- Listed
- PARKINGDetails of how and where vehicles can be parked, and any associated costs.Read more about parking in our glossary page.
- Covered,Off street,Rear
- GARDENA property has access to an outdoor space, which could be private or shared.
- Yes
- ACCESSIBILITYHow a property has been adapted to meet the needs of vulnerable or disabled individuals.Read more about accessibility in our glossary page.
- Ask agent
High Street, Finstock, Chipping Norton, Oxfordshire
Add an important place to see how long it'd take to get there from our property listings.
__mins driving to your place
Get an instant, personalised result:
- Show sellers you’re serious
- Secure viewings faster with agents
- No impact on your credit score
Your mortgage
Notes
Staying secure when looking for property
Ensure you're up to date with our latest advice on how to avoid fraud or scams when looking for property online.
Visit our security centre to find out moreDisclaimer - Property reference OXF250023. The information displayed about this property comprises a property advertisement. Rightmove.co.uk makes no warranty as to the accuracy or completeness of the advertisement or any linked or associated information, and Rightmove has no control over the content. This property advertisement does not constitute property particulars. The information is provided and maintained by Humberts Oxford, Oxford. Please contact the selling agent or developer directly to obtain any information which may be available under the terms of The Energy Performance of Buildings (Certificates and Inspections) (England and Wales) Regulations 2007 or the Home Report if in relation to a residential property in Scotland.
*This is the average speed from the provider with the fastest broadband package available at this postcode. The average speed displayed is based on the download speeds of at least 50% of customers at peak time (8pm to 10pm). Fibre/cable services at the postcode are subject to availability and may differ between properties within a postcode. Speeds can be affected by a range of technical and environmental factors. The speed at the property may be lower than that listed above. You can check the estimated speed and confirm availability to a property prior to purchasing on the broadband provider's website. Providers may increase charges. The information is provided and maintained by Decision Technologies Limited. **This is indicative only and based on a 2-person household with multiple devices and simultaneous usage. Broadband performance is affected by multiple factors including number of occupants and devices, simultaneous usage, router range etc. For more information speak to your broadband provider.
Map data ©OpenStreetMap contributors.





