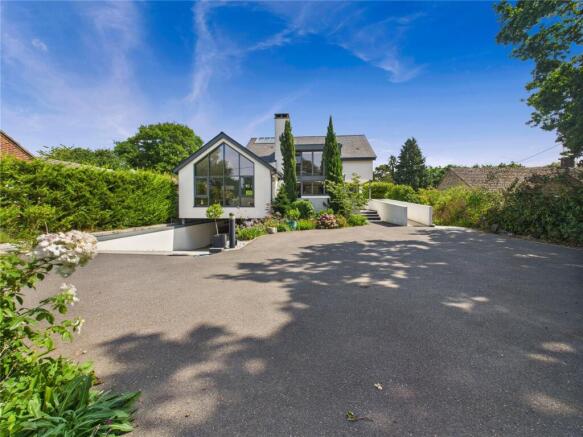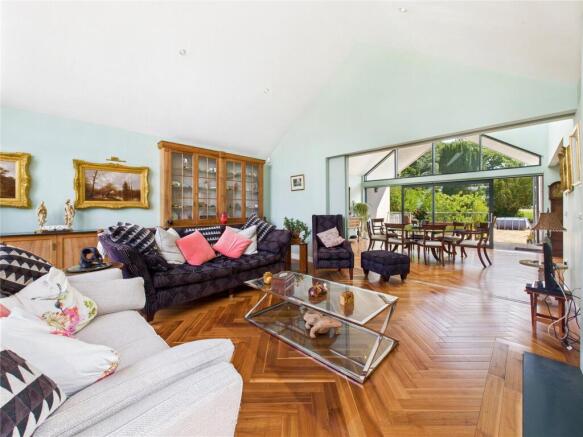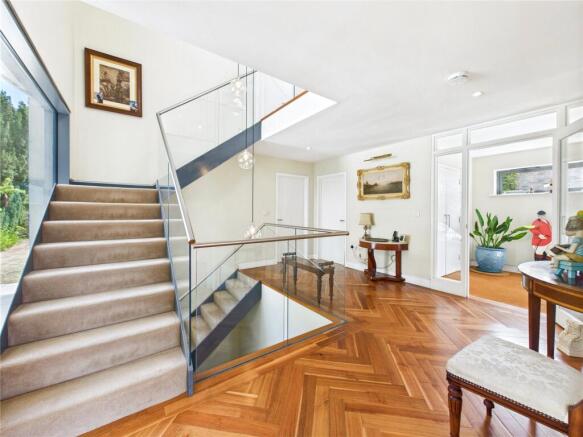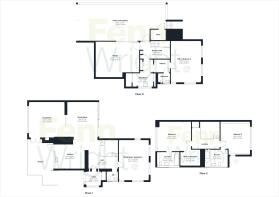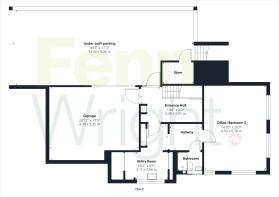
4 bedroom detached house for sale
Dedham Road, Ardleigh, Colchester, CO7

- PROPERTY TYPE
Detached
- BEDROOMS
4
- BATHROOMS
3
- SIZE
Ask agent
- TENUREDescribes how you own a property. There are different types of tenure - freehold, leasehold, and commonhold.Read more about tenure in our glossary page.
Freehold
Key features
- Four bedrooms
- Two en-suites
- Shower room and cloakroom
- Open plan kitchen, living, dining
- Utility room
Description
Heath End has been finished to a high specification with air source heat pump and bespoke double glazing and was designed to accommodate a family or a couple with further independent living to the lower ground floor.
An entrance door opens to a lobby with cloaks cupboard and door through to the main living space which has beautiful herringbone parquet flooring. The entrance area houses the staircase with stainless steel and glass balustrade and leads to the lower ground floor and first floor accommodation. Leading off is a cloakroom with WC and hand wash basin. Next to this room is a sitting room or fourth bedroom which enjoys a triple aspect overlooking the gardens.
The living and dining space are open plan but have concealed sliding doors that can divide to separate spaces. The living room has a 14’6” vaulted ceiling and a fireplace whilst the dining room has an impressive 21’ high vaulted ceiling bathing the room with natural light. Sliding patio doors lead out to the covered outdoor dining space.
The kitchen has been beautifully appointed with a central island, ample storage cupboards and drawers and an Aga. A door leads out to the front terrace where there is space for a further table and chairs.
On the first floor is a galleried landing with linen cupboard. The principal bedroom has a vaulted ceiling with large picture window enjoying views towards the countryside. Recessed off the room is a walk-in wardrobe/dressing area with an en-suite bathroom.
The second double bedroom is at the rear with picture window and views over the gardens with an eaves storage cupboard. Again, this bedroom has an en-suite shower room with walk-in shower.
On the lower ground floor is flexible accommodation designed as either part of the house or for independent living with its own entrance.
A door opens to the main hall with the staircase leading up to the ground floor. There is a recessed area with shower room and a door through to the office/bedroom four. This originally was designed as two separate rooms as either two bedrooms or a bedroom and sitting room and would require a dividing wall being installed.
Also off the hall is a utility room with ample storage and cupboard housing the heating system. There is a sink and plumbing for a washing machine and other appliances.
Also on the lower ground floor is an integral garage, storeroom and under-croft parking for approximately six cars.
Outside
The property is retained from the Dedham Road by hedging and has an electric gated entrance to a parking area at the front with well stocked flower and shrub borders. There is access to the front door with front terrace for alfresco dining.
The rear garden has a further covered outdoor dining space with the main garden laid to lawns with hedged borders. Towards the end of the garden are mature trees creating a screen but also allowing glimpses into the countryside beyond. In total the plot extends to 0.3 of an acre.
Location
Heath End is found on the road between the villages of Dedham and Ardleigh. Both villages offer excellent local facilities with public houses/restaurants, shops, primary schools and recreational facilities. There is straight forward access to join the A12 to head towards Colchester where wider facilities will be found. For the commuter both Manningtree and Colchester offer mainline services to London Liverpool Street in under one hour.
Directions
SatNav - use postcode CO7 7QB
Important Information
Services – we understand that mains gas, electricity, drainage and water are connected to the property
EPC rating – C
Council Tax band – F
Additional information – the proposed Norwich (Norfolk) to Tilbury (Essex) national grid power line passes through the Ardleigh area.
We strongly recommend using the virtual tour to get the most out of the unique design and features of the property.
Brochures
Particulars- COUNCIL TAXA payment made to your local authority in order to pay for local services like schools, libraries, and refuse collection. The amount you pay depends on the value of the property.Read more about council Tax in our glossary page.
- Ask agent
- PARKINGDetails of how and where vehicles can be parked, and any associated costs.Read more about parking in our glossary page.
- Yes
- GARDENA property has access to an outdoor space, which could be private or shared.
- Yes
- ACCESSIBILITYHow a property has been adapted to meet the needs of vulnerable or disabled individuals.Read more about accessibility in our glossary page.
- Ask agent
Energy performance certificate - ask agent
Dedham Road, Ardleigh, Colchester, CO7
Add an important place to see how long it'd take to get there from our property listings.
__mins driving to your place
Get an instant, personalised result:
- Show sellers you’re serious
- Secure viewings faster with agents
- No impact on your credit score
Your mortgage
Notes
Staying secure when looking for property
Ensure you're up to date with our latest advice on how to avoid fraud or scams when looking for property online.
Visit our security centre to find out moreDisclaimer - Property reference COL230467. The information displayed about this property comprises a property advertisement. Rightmove.co.uk makes no warranty as to the accuracy or completeness of the advertisement or any linked or associated information, and Rightmove has no control over the content. This property advertisement does not constitute property particulars. The information is provided and maintained by Fenn Wright, Colchester. Please contact the selling agent or developer directly to obtain any information which may be available under the terms of The Energy Performance of Buildings (Certificates and Inspections) (England and Wales) Regulations 2007 or the Home Report if in relation to a residential property in Scotland.
*This is the average speed from the provider with the fastest broadband package available at this postcode. The average speed displayed is based on the download speeds of at least 50% of customers at peak time (8pm to 10pm). Fibre/cable services at the postcode are subject to availability and may differ between properties within a postcode. Speeds can be affected by a range of technical and environmental factors. The speed at the property may be lower than that listed above. You can check the estimated speed and confirm availability to a property prior to purchasing on the broadband provider's website. Providers may increase charges. The information is provided and maintained by Decision Technologies Limited. **This is indicative only and based on a 2-person household with multiple devices and simultaneous usage. Broadband performance is affected by multiple factors including number of occupants and devices, simultaneous usage, router range etc. For more information speak to your broadband provider.
Map data ©OpenStreetMap contributors.
