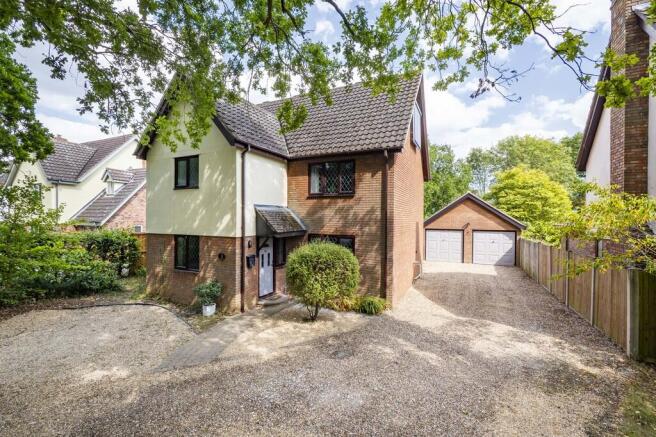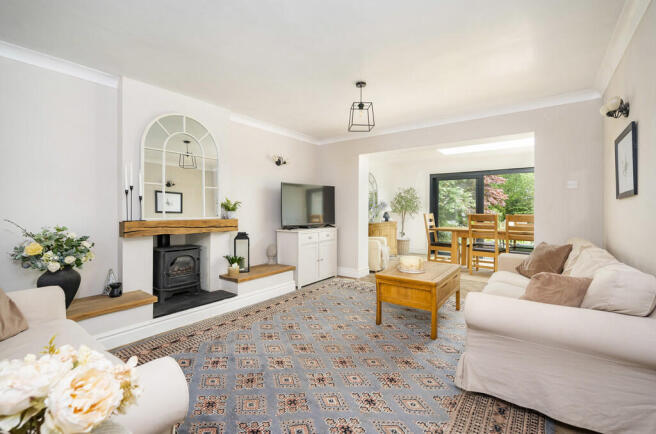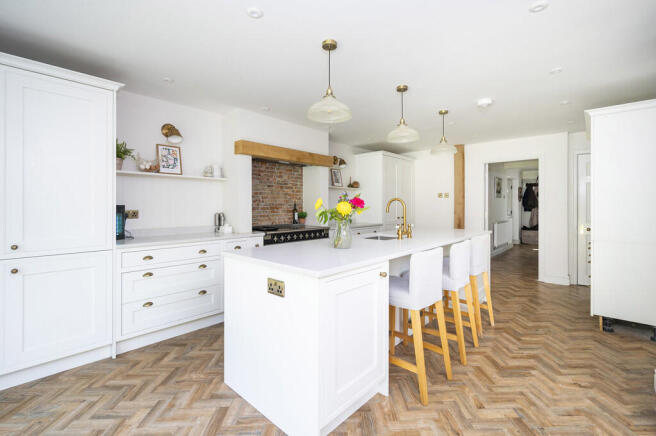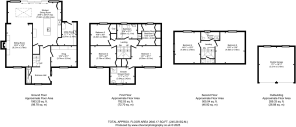
Langham, Colchester, Essex

- PROPERTY TYPE
Detached
- BEDROOMS
6
- BATHROOMS
3
- SIZE
2,640 sq ft
245 sq m
- TENUREDescribes how you own a property. There are different types of tenure - freehold, leasehold, and commonhold.Read more about tenure in our glossary page.
Freehold
Key features
- Detached six bedroom family home
- Flexible living across three floors
- Comprehensive programme of refurbishment and upgrading.
- Well-appointed kitchen with marble stone worktops and central island
- Principal suite with modern en-suite shower room.
- Peaceful village location in highly regarded Langham.
- Detached double garage with additional driveway
- Landscaped, private gardens extending to a total plot size of approximately 0.25 acres
- Access to outstanding local schools and family-friendly amenities
- Excellent commuter links via A12 and nearby rail stations
Description
The surrounding area offers an outstanding quality of life. Dedham Vale, an Area of Outstanding Natural Beauty immortalised by John Constable, is moments away, providing miles of scenic countryside walks, cycle routes, and picture-perfect villages such as Dedham and Flatford. The combination of excellent schools, accessible transport links, and the beauty of the surrounding countryside ensures Langham remains a highly sought-after destination for families and professionals alike.
DESCRIPTION The Oaks is an impressive six-bedroom detached family home, attractively set within the heart of Langham and occupying a private plot of approximately 0.25 acres. Believed to date from the 1980s, the property has been the subject of an extensive programme of refurbishment and thoughtful extension, creating a home that successfully combines generous proportions with modern convenience. The result is a highly adaptable residence that offers excellent versatility for contemporary family life, complemented by landscaped gardens, ample parking, and a detached double garage.
From the moment you step into the welcoming entrance hall with its herringbone-patterned flooring, the quality of finish is immediately apparent. A cloakroom is discreetly positioned off the hall, while access flows into three distinct reception rooms, each offering its own character and flexibility. The dual-aspect sitting room, with leaded light casement windows and central fireplace with gas fire, is a warm and inviting space for family relaxation. This in turn opens into the dining room, formed as part of a single-storey rear extension. Designed with entertaining in mind, this light-filled space enjoys skylights, continuation of the herringbone flooring, and full-width aluminium-framed sliding doors that create a seamless connection to the gardens.
The kitchen is a particular highlight, beautifully fitted with marble stone worktops, a central island, Rangemaster oven, integrated appliances, and concealed access to a fully equipped utility room with tongue-and-groove panelling and extensive fitted units. For those seeking additional flexibility, a further reception room is currently arranged as a playroom, though equally well suited as a study, home office, or media room.
The first floor provides four generously proportioned double bedrooms, including a well-appointed principal suite with modern en-suite shower facilities, complemented by a stylish family bathroom. The second floor adds to the sense of space, with two further bedrooms arranged from a central landing and served by an additional shower room - ideal for older children, guests, or as dedicated home working space.
Externally, The Oaks continues to impress. The front of the property provides ample off-road parking for multiple vehicles, with a detached double garage offering further storage and convenience. The rear gardens are a particular feature, well-screened and landscaped with established planting, lawned areas, and space for outdoor seating and dining, ensuring a tranquil and private environment for family enjoyment.
IMPORTANT AGENTS NOTE: The measurements, description, distances, journey times etc. are provided as a guide only and should not be relied upon as entirely correct.
AGENTS NOTE: The Rangemaster will be for sale as an addition or as part of separate negotiations.
LOCAL AUTHORITY: Colchester Borough Council, 33 Sheepen Road, Colchester, Essex, CO3 3WG ) BAND: G
EPC: Pending. A copy of the energy performance certificate is available on request.
SERVICES: Mains water and electricity are connected. Private drainage. Oil-fired heating. NOTE: None of these services have been tested by the agent.
COMMUNICATION SERVICES (SOURCE OFCOM): Broadband: Yes, Ultrafast - Speed: up to 1,000 mbps download, up to 1,000 mbps upload
Phone signal: Yes - Provider: Likely - Outdoor EE, O2
NOTE: David Burr make no guarantees or representations as to the existence or quality of any services supplied by third parties. Speeds and services may vary and any information pertaining to such is indicative only and may be subject to change. Purchasers should satisfy themselves on any matters relating to internet or phone services by visiting
VIEWING: Strictly by prior appointment only through DAVID BURR.
Brochures
Brochure- COUNCIL TAXA payment made to your local authority in order to pay for local services like schools, libraries, and refuse collection. The amount you pay depends on the value of the property.Read more about council Tax in our glossary page.
- Band: G
- PARKINGDetails of how and where vehicles can be parked, and any associated costs.Read more about parking in our glossary page.
- Garage,Off street
- GARDENA property has access to an outdoor space, which could be private or shared.
- Yes
- ACCESSIBILITYHow a property has been adapted to meet the needs of vulnerable or disabled individuals.Read more about accessibility in our glossary page.
- Ask agent
Langham, Colchester, Essex
Add an important place to see how long it'd take to get there from our property listings.
__mins driving to your place
Get an instant, personalised result:
- Show sellers you’re serious
- Secure viewings faster with agents
- No impact on your credit score



Your mortgage
Notes
Staying secure when looking for property
Ensure you're up to date with our latest advice on how to avoid fraud or scams when looking for property online.
Visit our security centre to find out moreDisclaimer - Property reference 100424027458. The information displayed about this property comprises a property advertisement. Rightmove.co.uk makes no warranty as to the accuracy or completeness of the advertisement or any linked or associated information, and Rightmove has no control over the content. This property advertisement does not constitute property particulars. The information is provided and maintained by David Burr Estate Agents, Leavenheath. Please contact the selling agent or developer directly to obtain any information which may be available under the terms of The Energy Performance of Buildings (Certificates and Inspections) (England and Wales) Regulations 2007 or the Home Report if in relation to a residential property in Scotland.
*This is the average speed from the provider with the fastest broadband package available at this postcode. The average speed displayed is based on the download speeds of at least 50% of customers at peak time (8pm to 10pm). Fibre/cable services at the postcode are subject to availability and may differ between properties within a postcode. Speeds can be affected by a range of technical and environmental factors. The speed at the property may be lower than that listed above. You can check the estimated speed and confirm availability to a property prior to purchasing on the broadband provider's website. Providers may increase charges. The information is provided and maintained by Decision Technologies Limited. **This is indicative only and based on a 2-person household with multiple devices and simultaneous usage. Broadband performance is affected by multiple factors including number of occupants and devices, simultaneous usage, router range etc. For more information speak to your broadband provider.
Map data ©OpenStreetMap contributors.





