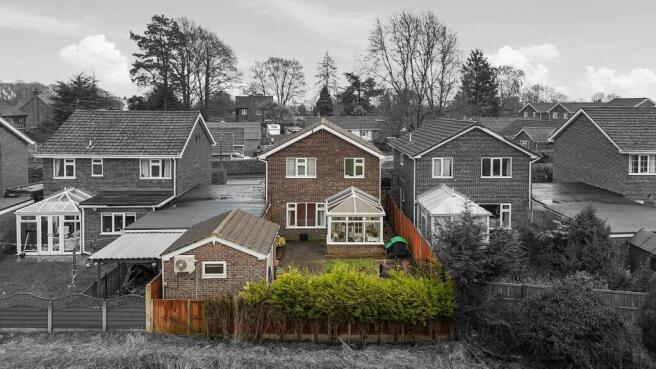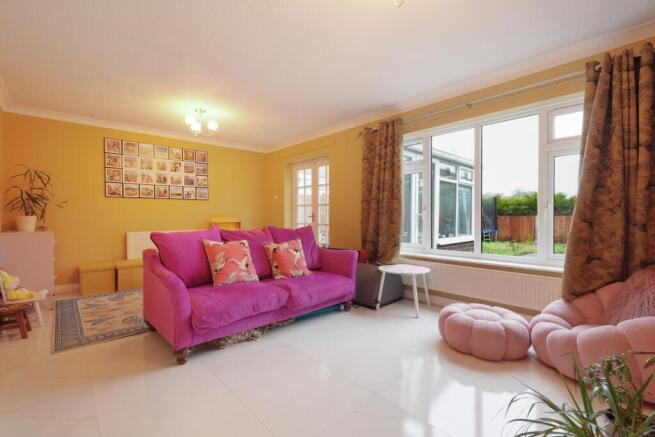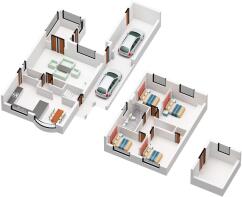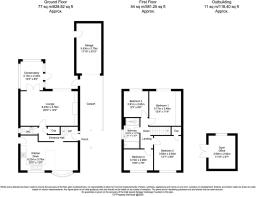19 The Rookery, Scawby, Brigg

- PROPERTY TYPE
Detached
- BEDROOMS
4
- BATHROOMS
1
- SIZE
Ask agent
- TENUREDescribes how you own a property. There are different types of tenure - freehold, leasehold, and commonhold.Read more about tenure in our glossary page.
Freehold
Key features
- Beautifully Presented Detached Family Home
- Modern Upgraded Family Kitchen
- Modern Family Bathroom with Walk-In Shower
- Four Good-Sized Bedrooms
- Open Paddock Views to the Rear
- Off Street Parking under Car Port & Garage
- Home Office / Gym Facility in Rear Garden
- Cul-de-Sac Location in Quite Village
- Call NOW (24/7) or Book Online to View
- FREE Mortgage Advice Available
Description
Wonderful opportunity to acquire this recently upgraded family home in the highly desirable village of Scawby, North Lincolnshire. Cul-de-Sac locations with open paddock views to the rear.... Simply beautiful.
Welcome to the Rookery, and this 4-bed modern detached family home (freehold), perfect for growing families, offering versatility, size and open paddock views to the rear! It's not every day you will get the chance to purchase this style of property in a village as popular as Scawby.
Scawby is a stunning rural village situated 2 miles south-west of the market town of Brigg. The historic character has been successfully maintained throughout the village with 18th century cottages, long established stone walls and the beautiful church of St Hybald. The almshouses, village pump and forge together with mature trees give the centre of the village a unique rural appearance. The community feel is truly apparent within the bustling centre of the village having many amenities such as local post office, fish and chip shop, Scawby Academy primary school, Sutton Arms public house and Lincolnshire Co-operative food store.
As you approach the property, you'll no doubt take a moment to simply stand back and admire the freshness of the development and be taken by the property on offer. Situated towards the end of this cul-de-sac, benefitting from extensive parking options. Garage, Car Port, Driveway, On Street - comfortably allowing for 3 to 4 cars on this plot of 0.07acres. The location provides the air of tranquillity, a calming, almost rural oasis away from the hustle and bustle of the wider world. The rear aspect views are simply delightful. Having being beautifully upgraded, with quality finishes this freehold detached home offers so much living space and versatility. The bonus of an outside Workshop/Cinema/Office/Gym space annexed to the rear.
As you enter, you'll be greeted by the generous hallway, decked in original floor tiles, leading to the open plan kitchen diner. Having undergone a full transformation this unique space provides modern utensils and appliances and high-end finishes (not limited to the granite worktop), opening up a spacious area for cooking, dining, and entertaining. The perfect accompaniment to the delightful Sunroom / Conservatory that is bathed in natural light and creates a tranquil space to relax and enjoy garden views, and stary nights with the young ones. At the hub of this wonderful property is the large living space, recently benefitting from under floor heating, freshly tiled and a media wall as the centrepiece. A convenient WC completes the ground floor layout.
Moving upstairs, you'll find four good-sized bedrooms, ensuring plenty of space for the whole family. These bedrooms are served by a large family bathroom that features a four-piece suite, including a bath and a walk-in shower, allowing for both convenience and luxury.
One of the standout features of this property is the outside Office/Gym which provides an excellent space for those working from home or the perfect home cinema, bar or even therapy room. Keen to run your own business from the premises, no Salon, no problem. Currently doubling up as additional Gym space, this versatile area is equipped with full power and air conditioning, offering a comfortable and functional workspace or an entertainment hub for movie nights and gatherings.
With its well-maintained interior, spacious layout, and the bonus of an outside office/cinema room, this 4-bed detached family home on The Rookery in Scawby is an excellent choice for those seeking a comfortable and versatile living space that caters to modern lifestyles.
I know, I know - it's hard to resist the draw of this fabulous home. So, to secure your viewing make sure to reach out to the awesome folks at EweMove Scunthorpe. They're available 24/7 because let's face it, house hunting doesn't always stick to regular office hours. Don't believe us? Pick up the phone anytime and find out - just be ready to make this home your OWN!
Kitchen / Dining Room
6.27m x 2.71m - 20'7" x 8'11"
Living Room
6.27m x 3.74m - 20'7" x 12'3"
Sun Room
3.15m x 2.48m - 10'4" x 8'2"
Hallway
4.21m x 1.99m - 13'10" x 6'6"
WC
1.89m x 0.84m - 6'2" x 2'9"
Bedroom 1
3.75m x 2.9m - 12'4" x 9'6"
Bedroom 2
3.83m x 2.95m - 12'7" x 9'8"
Bedroom 3
3.21m x 2.31m - 10'6" x 7'7"
Bedroom 4
2.82m x 2.67m - 9'3" x 8'9"
Bathroom
3.39m x 1.74m - 11'1" x 5'9"
- COUNCIL TAXA payment made to your local authority in order to pay for local services like schools, libraries, and refuse collection. The amount you pay depends on the value of the property.Read more about council Tax in our glossary page.
- Band: TBC
- PARKINGDetails of how and where vehicles can be parked, and any associated costs.Read more about parking in our glossary page.
- Yes
- GARDENA property has access to an outdoor space, which could be private or shared.
- Yes
- ACCESSIBILITYHow a property has been adapted to meet the needs of vulnerable or disabled individuals.Read more about accessibility in our glossary page.
- Ask agent
19 The Rookery, Scawby, Brigg
Add an important place to see how long it'd take to get there from our property listings.
__mins driving to your place
Get an instant, personalised result:
- Show sellers you’re serious
- Secure viewings faster with agents
- No impact on your credit score
Your mortgage
Notes
Staying secure when looking for property
Ensure you're up to date with our latest advice on how to avoid fraud or scams when looking for property online.
Visit our security centre to find out moreDisclaimer - Property reference 10613261. The information displayed about this property comprises a property advertisement. Rightmove.co.uk makes no warranty as to the accuracy or completeness of the advertisement or any linked or associated information, and Rightmove has no control over the content. This property advertisement does not constitute property particulars. The information is provided and maintained by EweMove, Covering East Midlands. Please contact the selling agent or developer directly to obtain any information which may be available under the terms of The Energy Performance of Buildings (Certificates and Inspections) (England and Wales) Regulations 2007 or the Home Report if in relation to a residential property in Scotland.
*This is the average speed from the provider with the fastest broadband package available at this postcode. The average speed displayed is based on the download speeds of at least 50% of customers at peak time (8pm to 10pm). Fibre/cable services at the postcode are subject to availability and may differ between properties within a postcode. Speeds can be affected by a range of technical and environmental factors. The speed at the property may be lower than that listed above. You can check the estimated speed and confirm availability to a property prior to purchasing on the broadband provider's website. Providers may increase charges. The information is provided and maintained by Decision Technologies Limited. **This is indicative only and based on a 2-person household with multiple devices and simultaneous usage. Broadband performance is affected by multiple factors including number of occupants and devices, simultaneous usage, router range etc. For more information speak to your broadband provider.
Map data ©OpenStreetMap contributors.





