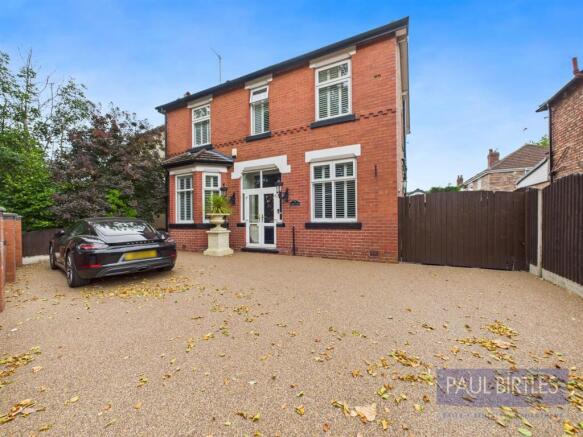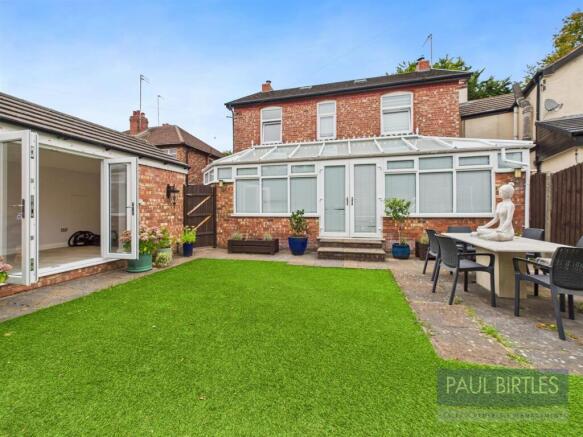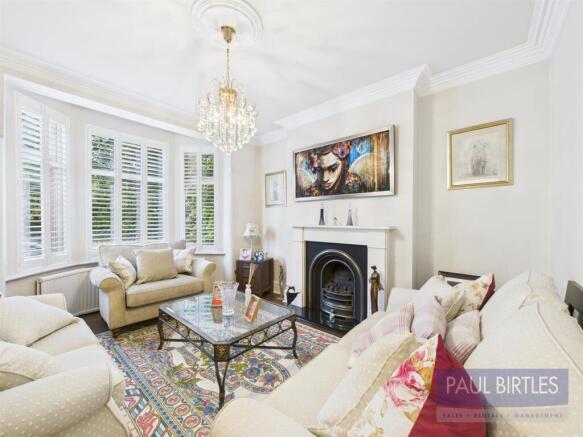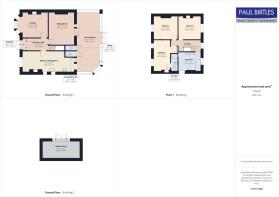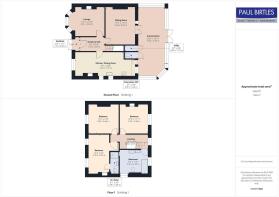'Golf View', Moorside Road, Urmston, Trafford, M41 5RX

- PROPERTY TYPE
Detached
- BEDROOMS
3
- BATHROOMS
2
- SIZE
1,755 sq ft
163 sq m
- TENUREDescribes how you own a property. There are different types of tenure - freehold, leasehold, and commonhold.Read more about tenure in our glossary page.
Freehold
Description
To The Ground Floor -
Vestibule - With period style tiled floor. To:
Entrance Hall - With a feature entrance door and adjacent windows with leaded lights and stained glass inserts. Period style tiled flooring. Radiator. Wainscoting panelling. Stairs off to the first floor rooms.
Lounge - With a double glazed bay window to the front with fitted plantation shutters. Wood flooring. Radiator. A coal effect gas fire is set within a most attractive feature fireplace and hearth.
Sitting Room - With wood flooring, radiator and a coal effect feature fire set within a most attractive surround. Double glazed doors and adjacent side window leads into:
Conservatory - Built on at the rear of part brick construction with double glazed units all round and exit doors to the rear garden. Two radiators. Door off to:
Utility - With plumbing for a washer and dryer.
Downstairs Wc - With a low level WC and wall hung was hand basin with tiled splashback.
Kitchen/Diner - A spacious kitchen/diner of generous proportions. In the dining section is a double glazed window to the front elevation with fitted plantation shutters. A coal effect gas fire is set within a most attractive feature surround. Fitted storage and tiled flooring with spotlighting and radiator. The kitchen section is well fitted with an excellent range of base and wall cupboard units and granite working surfaces incorporating a one and a half bowl inset sink unit with mixer tap. Space for a range style cooker with extractor canopy above. Vertical radiator. Space for an American style fridge/freezer. Tiled splashbacks. Two double glazed windows to the side elevation. Cupboard off where the 'Vaillant' combination gas central heating boiler is located. Integrated dishwasher.
To The First Floor -
Landing - With a loft access point. Double glazed window to the rear. Decorative wainscoting panelling.
Bedroom (1) - With two double glazed windows to the front elevation with fitted plantation shutters. Radiator. Cast iron feature fireplace with tiled hearth. Door off to:
En-Suite - With a walk-in shower enclosure, low level WC and pedestal wash hand basin. Chrome ladder radiator. Spotlighting. Shaver point.
Bedroom (2) - With a double glazed window to the front elevation with fitted plantation shutters. Radiator. Decorative cast iron feature fireplace with tiled hearth.
Bedroom (3) - With a double glazed window to the rear elevation. Radiator. Cast iron decorative fireplace with tiled hearth.
Bathroom - A beautifully appointed bathroom with freestanding bath, bidet, low level WC, walk-in rainfall shower and a most impressive Quartz vanity wash hand basin with his/hers sinks and storage below. Two feature vertical radiators, spotlighting and vaulted ceiling with LED lighting. Double glazed window to the side and rear elevations. Spotlighting. Fully tiled.
Outside - To the front of the property are gated off road parking facilities for multiple vehicles on a recently installed resin driveway. To the rear is an enclosed garden, well screened for privacy with artificial grass, brick borders and Indian stone paving.
Garden Room - A brick built garden room suitable for a variety of uses with spotlighting and two vertical radiators. Currently utilised as a home gym/workout studio.
Brochures
'Golf View', Moorside Road, Urmston, Trafford, M41Brochure- COUNCIL TAXA payment made to your local authority in order to pay for local services like schools, libraries, and refuse collection. The amount you pay depends on the value of the property.Read more about council Tax in our glossary page.
- Band: E
- PARKINGDetails of how and where vehicles can be parked, and any associated costs.Read more about parking in our glossary page.
- Yes
- GARDENA property has access to an outdoor space, which could be private or shared.
- Yes
- ACCESSIBILITYHow a property has been adapted to meet the needs of vulnerable or disabled individuals.Read more about accessibility in our glossary page.
- Ask agent
Energy performance certificate - ask agent
'Golf View', Moorside Road, Urmston, Trafford, M41 5RX
Add an important place to see how long it'd take to get there from our property listings.
__mins driving to your place
Get an instant, personalised result:
- Show sellers you’re serious
- Secure viewings faster with agents
- No impact on your credit score
Your mortgage
Notes
Staying secure when looking for property
Ensure you're up to date with our latest advice on how to avoid fraud or scams when looking for property online.
Visit our security centre to find out moreDisclaimer - Property reference 34128609. The information displayed about this property comprises a property advertisement. Rightmove.co.uk makes no warranty as to the accuracy or completeness of the advertisement or any linked or associated information, and Rightmove has no control over the content. This property advertisement does not constitute property particulars. The information is provided and maintained by Paul Birtles Estate Agents, Urmston. Please contact the selling agent or developer directly to obtain any information which may be available under the terms of The Energy Performance of Buildings (Certificates and Inspections) (England and Wales) Regulations 2007 or the Home Report if in relation to a residential property in Scotland.
*This is the average speed from the provider with the fastest broadband package available at this postcode. The average speed displayed is based on the download speeds of at least 50% of customers at peak time (8pm to 10pm). Fibre/cable services at the postcode are subject to availability and may differ between properties within a postcode. Speeds can be affected by a range of technical and environmental factors. The speed at the property may be lower than that listed above. You can check the estimated speed and confirm availability to a property prior to purchasing on the broadband provider's website. Providers may increase charges. The information is provided and maintained by Decision Technologies Limited. **This is indicative only and based on a 2-person household with multiple devices and simultaneous usage. Broadband performance is affected by multiple factors including number of occupants and devices, simultaneous usage, router range etc. For more information speak to your broadband provider.
Map data ©OpenStreetMap contributors.
