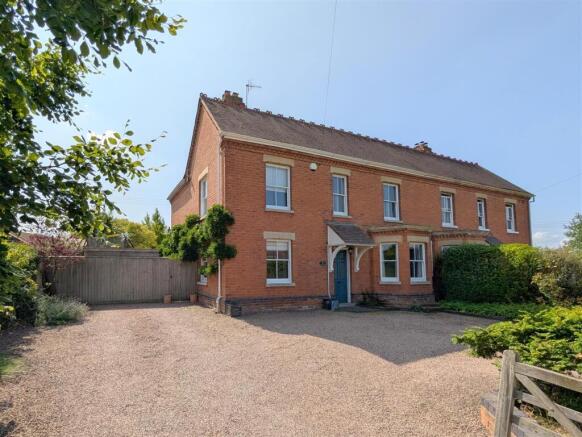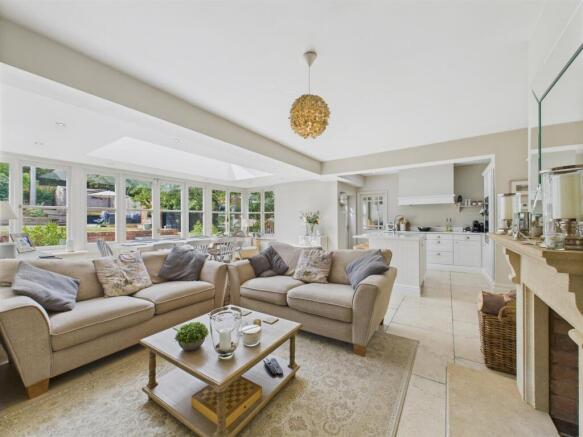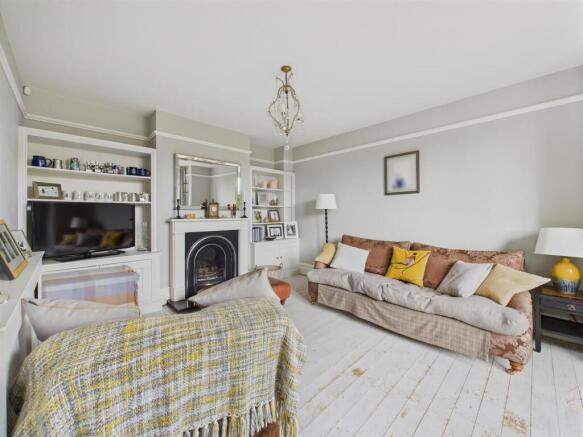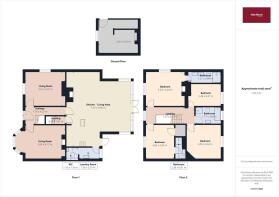
Holly Green, Nr Upton Upon Severn

- PROPERTY TYPE
Semi-Detached
- BEDROOMS
4
- BATHROOMS
3
- SIZE
Ask agent
- TENUREDescribes how you own a property. There are different types of tenure - freehold, leasehold, and commonhold.Read more about tenure in our glossary page.
Freehold
Key features
- STUNNINGLY RENOVATED AND EXTENDED DOUBLE FRONTED FOUR BEDROOM VICTORIAN VILLA
- HANLEY CASTLE CATCHMENT, GREAT ACCESS TO MOTORWAY AND WORCESTER PARKWAY
- BAY WINDOW SITTING ROOM WITH FIREPLACE, DUAL ASPECT FAMILY ROOM
- FANTASTIC, EXTENDED, OPEN PLAN KITCHEN DINER AND GARDEN/FAMILY ROOM WHICH OPENS TO THE REAR GADEN
- FOUR BEDROOMS, MAIN WITH LUXURIOUS ENSUITE, SECOND GUEST ENSUITE
- LARGE LOFT WITH POTENTIAL FOR FURTHER ACCOMMODATION
- AMPLE PARKING TO THE FORE WITH SPACE FOR NUMEROUS CARS
- SPACE TO SIDE FOR GARAGING, OR CARAVAN/MOTORHOME
- LANDSCAPED, TERRACED, SOUTH FACING REAR GARDEN IDEAL FOR ENTERTAINING
- ENERGY PERFORMANCE RATINGS: Current: D55 Potential: D68
Description
Location - The property is situated in the hamlet of Holly Green, just the other side of Upton Bridge to Upton upon Severn. Upton upon Severn is a very picturesque and vibrant town situated on the River Severn, with a marina and numerous clubs and societies for all ages. There are annual Music, Jazz, Folk and River festivals. It is an active town yet retains its charm and character. There is a good range of shops for everyday needs, a sub Post Office, medical centre, library, three churches, primary school and popular senior school (11 to 18 years) at Hanley Castle. (School bus stop only a 3 minute walk away) Upton is well positioned ,being approximately 3 miles from the M50/M5 motorways and approximately from Worcester 11 miles, Cheltenham and Gloucester 15 miles, Tewkesbury 7 miles and Malvern 8 miles. Worcester Parkway Station is 11.5 miles away.
Canopy Porch - Timber frame canopy porch over a blue brick step, outside courtesy light, obscure glass front door to:
Entrance Hall - Ceiling light point, smoke alarm, radiator behind decorative cover, original feature staircase to the first floor, restored original Victorian hall tiles, doors to:
Sitting Room - 5.21m max x 3.69m (17'1" max x 12'1") - Front aspect sash bay window, ceiling light point, picture rail, feature open fireplace with stone surround and marble hearth, bespoke library shelving and storage cupboards to either side of the chimney recess, radiator behind decorative cover, exposed wooden floorboards.
Family Room - 4.25m max x 3.63m (13'11" max x 11'10") - Dual aspect with front and aspect sash windows with secondary glazing, ceiling light point, picture rail, Karndean wood plank flooring with under-floor heating.
Open Plan Kitchen Diner And Garden Room - 7.92m max x 7.07m (25'11" max x 23'2") - Fabulous extended open plan kitchen diner and family space. Double-glazed windows to rear and side aspect, double-glazed double doors to south-facing rear garden patio with space for table and chairs and outside dining, large, double-glazed skylight over dining area. Fitted kitchen comprising of a range of floor and wall-mounted ivory units under a light quartz worktop with matching island and breakfast bar, induction hob with discrete extractor over, integral oven, integral fridge, integral freezer, integral dishwasher, integral wine fridge, one and a half bowl inset sink unit with filtered cold and instant boiling water mixer tap over. Sitting/study area with feature Bath stone fire surround and floor-mounted cast-iron AGA wood burning stove with range of bespoke library shelving, storage cupboards and home office with lighting over, limestone tiled floor with underfloor heating, double-glazed door to rear garden, door to cellar, glazed door to:
Utility - 2.33m x 1.37m (7'7" x 4'5") - Rear aspect double glazed window, recessed ceiling downlighters, bespoke floor -mounted range of units under a quartz work surface with inset Belfast style sink with mixer tap over, space and plumbing for washing machine and tumble dryer, continued limestone tiled floor with underfloor heating. Door to:
Cloakroom - Recessed ceiling downlighters, extractor, contemporary white suite comprising: floating wash hand basin with storage below, concealed cistern and wall-hung flush plate WC, continued limestone tiled floor with underfloor heating.
Cellar Entrance - Accessed from the kitchen area, wall light point, steps down to the cellar. Door to:
Cellar - 4.26m x 3.68m max (13'11" x 12'0" max) - Front aspect window, two wall light points, central room divide which could be removed, floor mounted Worcester Bosch oil-fired boiler, radiator. The room provides a fabulous storage space with potential for further conversion.
Galleried Landing - Front aspect sash window with secondary glazing, ceiling light point, smoke alarm, access to roof space with excellent potential for conversion, radiator behind decorative cover, decorative railing and spindles, exposed floorboards. Doors to:
Bedroom One - 4.25m x 3.63m (13'11" x 11'10") - Dual aspect with front and side facing sash windows with additional secondary glazing, ceiling light point, picture rail, feature cast iron fireplace, two radiators, exposed floorboards. Door to:
Ensuite - 3.60m x 1.21m (11'9" x 3'11") - Ceiling light point, recessed ceiling downlighters, extractor, contemporary white suite comprising: walk-in shower cubicle with rainfall shower, his and hers floating circular sinks with storage below, push flush WC, heated chrome towel rail, limestone tiled floor with underfloor heating.
Bedroom Two - 3.69m x 2.96m (12'1" x 9'8") - Front aspect sash window with secondary glazing, ceiling light point, radiator, exposed floorboards, door to walk-in wardrobe with hanging rail and shelving. Door to:
Ensuite - 2.40m x 1.19m (7'10" x 3'10") - Recessed ceiling downlighters, extractor, contemporary white suite comprising: shower cubicle with rain fall shower, wash hand basin with storage below, hidden cistern push flush WC, tiled floor with underfloor heating.
Bedroom Three - 3.64m x 3.62m (11'11" x 11'10") - Rear aspect sash window overlooking the rear garden, ceiling light point, picture rail, radiator, exposed wooden floorboards.
Bedroom Four - 3.63m x 2.30m (11'10" x 7'6") - Rear aspect sash window, ceiling light point, radiator behind decorative cover, wooden panelling to side wall, exposed wooden floorboards.
Bathroom - 2.71m x 1.79m (8'10" x 5'10") - Obscure glass sash window, recessed ceiling down lighters, extractor, contemporary four-piece white suite comprising: double-ended panel bath, shower cubicle with rainfall and body showers, floating wash basin, push flush WC, heated chrome towel rail, limestone tiled floor with underfloor heating.
Front Garden - Low-maintenance front garden is accessed via a wide brick pillar gateway with timber five-bar gates of which open to a stone chip drive with parking for five to six cars. Blue brick edge borders to the side, a maintained privet hedge giving good privacy to fore, mature wisteria on side elevation, a tall wooden side gate gives access to the rear garden.
Rear Garden - Private southerly landscaped rear garden, accessed from the kitchen and garden room, with an initial wide paved patio with plenty of space for table and chairs and outside entertaining and dining. Steps lead up past raised flower and shrub beds, including a mature cherry tree, to a level lawn. An original outdoor building has been repurposed into a garden store and pizza oven with low-maintenance grass seating area to the side and outdoor electrical socket. Steps lead up to a final paved terrace with raised Arbour seating to look west to the Malvern Hills and the sunset, large timber garden shed and raised beds. There is a wide space to the side of the property with timber bicycle shed, offering potential for a garage or position for a motor home or caravan off the main drive.
Directions - From the Allan Morris office in Old Street, travel towards the river, on reaching the mini roundabout, take the second exit onto the A4104. Continue over the bridge, and as the road continues uphill, there is a layby on the right-hand side. The property faces onto this layby, and is the second property in, on the right-hand side. To arrange a viewing or with any queries on the property, please call Allan Morris & Ashton on .
Additional Information - TENURE: We understand the property will be Freehold, but this point should be confirmed by your solicitor.
FIXTURES AND FITTINGS: Only those items referred to in these particulars are included in the sale price.
SERVICES: Mains electricity, water and drainage are connected. Central heating is oil-fired. Please note that we have not tested any services or appliances, and their inclusion in these particulars should not be taken as a warranty.
OUTGOINGS: Local Council: Malvern Hills District Council ). Council Tax: E
ENERGY PERFORMANCE RATINGS: Current: D55 Potential: D68
SCHOOLS INFORMATION: Local Education Authority: Worcestershire LA:
Asking Price - £650,000 -
Brochures
HOLLY GREEN, NR UPTON UPON SEVERN- COUNCIL TAXA payment made to your local authority in order to pay for local services like schools, libraries, and refuse collection. The amount you pay depends on the value of the property.Read more about council Tax in our glossary page.
- Ask agent
- PARKINGDetails of how and where vehicles can be parked, and any associated costs.Read more about parking in our glossary page.
- Yes
- GARDENA property has access to an outdoor space, which could be private or shared.
- Yes
- ACCESSIBILITYHow a property has been adapted to meet the needs of vulnerable or disabled individuals.Read more about accessibility in our glossary page.
- Ask agent
Holly Green, Nr Upton Upon Severn
Add an important place to see how long it'd take to get there from our property listings.
__mins driving to your place
Get an instant, personalised result:
- Show sellers you’re serious
- Secure viewings faster with agents
- No impact on your credit score
Your mortgage
Notes
Staying secure when looking for property
Ensure you're up to date with our latest advice on how to avoid fraud or scams when looking for property online.
Visit our security centre to find out moreDisclaimer - Property reference 34128645. The information displayed about this property comprises a property advertisement. Rightmove.co.uk makes no warranty as to the accuracy or completeness of the advertisement or any linked or associated information, and Rightmove has no control over the content. This property advertisement does not constitute property particulars. The information is provided and maintained by Allan Morris, Malvern. Please contact the selling agent or developer directly to obtain any information which may be available under the terms of The Energy Performance of Buildings (Certificates and Inspections) (England and Wales) Regulations 2007 or the Home Report if in relation to a residential property in Scotland.
*This is the average speed from the provider with the fastest broadband package available at this postcode. The average speed displayed is based on the download speeds of at least 50% of customers at peak time (8pm to 10pm). Fibre/cable services at the postcode are subject to availability and may differ between properties within a postcode. Speeds can be affected by a range of technical and environmental factors. The speed at the property may be lower than that listed above. You can check the estimated speed and confirm availability to a property prior to purchasing on the broadband provider's website. Providers may increase charges. The information is provided and maintained by Decision Technologies Limited. **This is indicative only and based on a 2-person household with multiple devices and simultaneous usage. Broadband performance is affected by multiple factors including number of occupants and devices, simultaneous usage, router range etc. For more information speak to your broadband provider.
Map data ©OpenStreetMap contributors.







