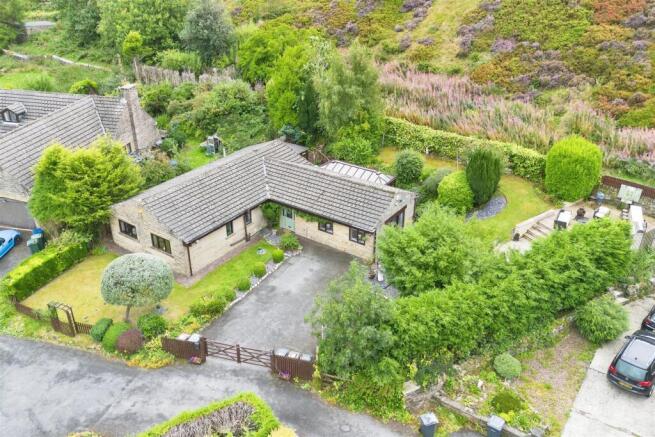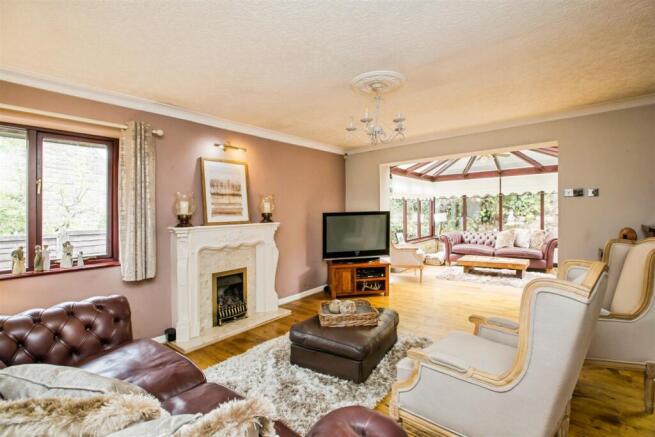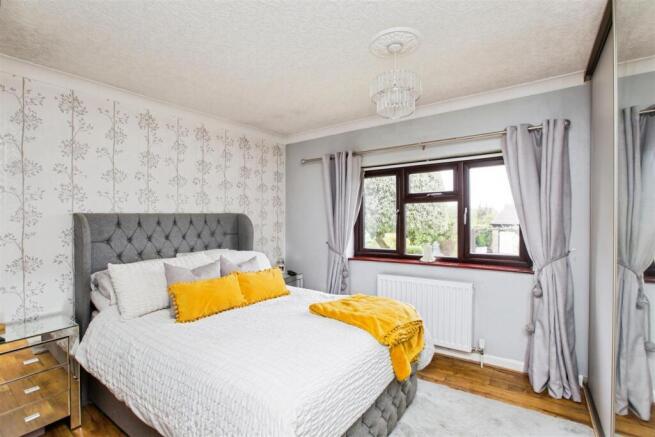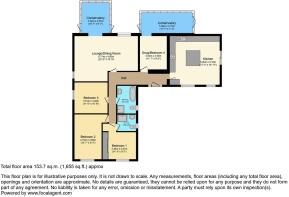Ogden Crescent, Denholme, Bradford, BD13 4LD

- PROPERTY TYPE
Detached Bungalow
- BEDROOMS
4
- BATHROOMS
2
- SIZE
Ask agent
- TENUREDescribes how you own a property. There are different types of tenure - freehold, leasehold, and commonhold.Read more about tenure in our glossary page.
Freehold
Key features
- Executive-style three-bedroom detached bungalow in a quiet crescent;
- Spacious accommodation all on one level with oak flooring throughout;
- Modern family kitchen with breakfast island and integrated appliances;
- Large living and dining areas plus a snug with feature fireplace;
- Two conservatories, one accessible from the snug, ideal for flexible living;
- Principal bedroom with en-suite and two further double bedrooms;
- Modern four-piece family bathroom fully tiled;
- Large gated tarmacadam driveway providing ample off-road parking;
- Landscaped gardens with lawns, mature trees, shrubs, and tiered patio;
- Ready-to-move-into, gas central heating, double glazing, and excellent family home;
Description
Inside, the accommodation is thoughtfully arranged on one level. A welcoming hallway leads into a modern family dining kitchen – the true heart of the home, perfect for daily life and relaxed entertaining. The spacious living room flows into a formal dining area, while the snug and adjoining large conservatory form a versatile suite that can double as a fourth bedroom with its own private space, ideal for an elderly relative or a teenager wanting independence. A second conservatory adds further flexibility, ensuring the layout adapts easily as family needs evolve.
There are three further well-proportioned double bedrooms, with the principal bedroom enjoying an en-suite shower room, along with a well-equipped family bathroom. The property has been lovingly cared for and benefits from gas central heating and double glazing throughout, providing ready-to-move-into accommodation.
Outside, the gardens are a standout highlight. Wrapping around the property, they feature established lawns, mature trees and colourful shrubs, offering beauty, privacy and plenty of room for children to play. To the rear, the natural backdrop of heather-covered hills creates a sense of tranquillity, while a paved patio offers the perfect spot for summer meals and barbecues. A large gated tarmac driveway provides ample parking for several vehicles.
Rarely does a bungalow of this size come to market in Denholme. With adaptable living space and attractive gardens, it will appeal strongly to families and buyers seeking spacious single-storey living.
Entrance Hall - The property is approached through a modern wooden & double glazed entrance door, opening into a welcoming hallway finished with oak flooring and a central heating radiator.
Dining Kitchen - The modern family kitchen is fitted with a range of matching base units, complemented by granite work surfaces with matching upstands and a splashback to the oven area. A Belfast-style porcelain sink with swan-neck mixer tap and boiling water tap is centrally positioned, while a family breakfast island with matching units and granite worktop provides an ideal space for casual dining and social gatherings. Integrated appliances include a dishwasher, with space for an American-style fridge/freezer, neatly framed by bespoke cabinetry for a seamless finish. The boiler is also neatly concealed in a cupboard. A free-standing range-style gas cooker with extractor hood completes the arrangement. Two front-facing wood-framed double-glazed windows and a rear uPVC double glazed patio door connect the kitchen to the garden, allowing natural light to fill the space and creating an effortless flow for entertaining. The kitchen is finished with oak flooring, recessed ceiling spotlights and a central heating radiator.
Lounge/Dining Room - A generous family space, ideal for gatherings and spending time together. The room benefits from wood-framed double-glazed windows to the side and rear elevations, two central heating radiators, and oak flooring. A living flame gas fire with a marble inset and hearth, complemented by an ornate surround, provides a striking focal point.
Open plan to:
Conservatory - Featuring wood-framed double-glazed windows and two entrance doors to separate aspects, allowing an abundance of natural light to fill the room. The oak flooring flows through from the lounge.
Bedroom 1 - With a front-facing uPVC double-glazed window, laminate flooring, a central heating radiator, and built-in wardrobes with sliding doors providing excellent storage.
En-Suite - With a contemporary three-piece suite, including a shower cubicle, half-pedestal wash basin, and WC. The bathroom features a chrome heated towel rail, fully tiled walls and floor, and a front-facing uPVC double-glazed window.
Bedroom 2 - Featuring a front-facing uPVC double-glazed window, laminate flooring, and a central heating radiator.
Bedroom 3 - With a side-facing wood-framed double-glazed window, a central heating radiator, and a laminate floor covering.
Family Bathroom - With a contemporary four-piece suite, including a shower cubicle, WC, vanity sink unit, and bath. The bathroom also features a chrome heated towel rail, laminate flooring and a front-facing wood-framed double-glazed window.
Bedroom 4 / Snug - This fourth bedroom offers a versatile space perfect for relaxing with family or enjoying some quiet time, featuring laminate flooring, a central heating radiator, and a feature fireplace as a focal point. With direct access to the conservatory. This room also offers the potential to serve as accommodation for a teenager or an elderly family member.
Open plan to:
Conservatory - The laminate flooring continues seamlessly from the snug, with uPVC double-glazed windows and doors to two aspects, allowing natural light to flood the space.
Exterior - The property benefits from a spacious tarmacadam driveway with gated access, providing ample off-road parking for multiple vehicles. Well-maintained, landscaped gardens surround the home, featuring lawns, mature trees, and shrubs. A tiered patio area with a built-in barbecue offers an ideal space for outdoor entertaining during the summer months.
Additional Information - ~ Council Tax Band: E
~ Tenure: Freehold
~ Parking: Tarmacadam driveway providing ample off-road parking for several vehicles
~ Broadband - according to the Ofcom website there is 'Standard' and 'Ultrafast' broadband available.
~ Mobile Coverage - according to the Ofcom website there is 'good' outdoor mobile coverage from at least four of the UK's leading providers.
Brochures
Ogden Crescent, Denholme, Bradford, BD13 4LDBrochure- COUNCIL TAXA payment made to your local authority in order to pay for local services like schools, libraries, and refuse collection. The amount you pay depends on the value of the property.Read more about council Tax in our glossary page.
- Band: E
- PARKINGDetails of how and where vehicles can be parked, and any associated costs.Read more about parking in our glossary page.
- Yes
- GARDENA property has access to an outdoor space, which could be private or shared.
- Yes
- ACCESSIBILITYHow a property has been adapted to meet the needs of vulnerable or disabled individuals.Read more about accessibility in our glossary page.
- Ask agent
Ogden Crescent, Denholme, Bradford, BD13 4LD
Add an important place to see how long it'd take to get there from our property listings.
__mins driving to your place
Get an instant, personalised result:
- Show sellers you’re serious
- Secure viewings faster with agents
- No impact on your credit score

Your mortgage
Notes
Staying secure when looking for property
Ensure you're up to date with our latest advice on how to avoid fraud or scams when looking for property online.
Visit our security centre to find out moreDisclaimer - Property reference 34129054. The information displayed about this property comprises a property advertisement. Rightmove.co.uk makes no warranty as to the accuracy or completeness of the advertisement or any linked or associated information, and Rightmove has no control over the content. This property advertisement does not constitute property particulars. The information is provided and maintained by Davies Properties, Keighley. Please contact the selling agent or developer directly to obtain any information which may be available under the terms of The Energy Performance of Buildings (Certificates and Inspections) (England and Wales) Regulations 2007 or the Home Report if in relation to a residential property in Scotland.
*This is the average speed from the provider with the fastest broadband package available at this postcode. The average speed displayed is based on the download speeds of at least 50% of customers at peak time (8pm to 10pm). Fibre/cable services at the postcode are subject to availability and may differ between properties within a postcode. Speeds can be affected by a range of technical and environmental factors. The speed at the property may be lower than that listed above. You can check the estimated speed and confirm availability to a property prior to purchasing on the broadband provider's website. Providers may increase charges. The information is provided and maintained by Decision Technologies Limited. **This is indicative only and based on a 2-person household with multiple devices and simultaneous usage. Broadband performance is affected by multiple factors including number of occupants and devices, simultaneous usage, router range etc. For more information speak to your broadband provider.
Map data ©OpenStreetMap contributors.




