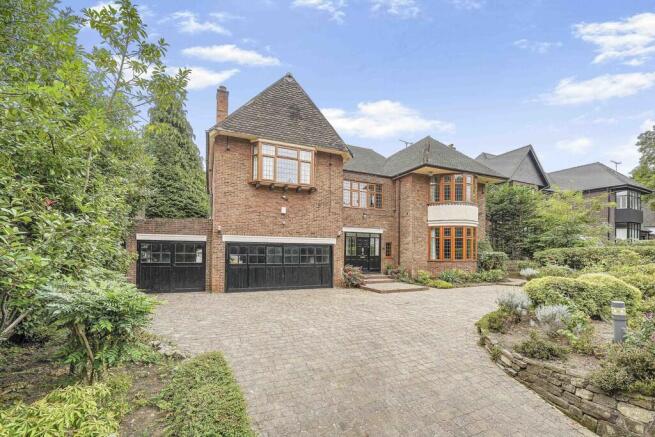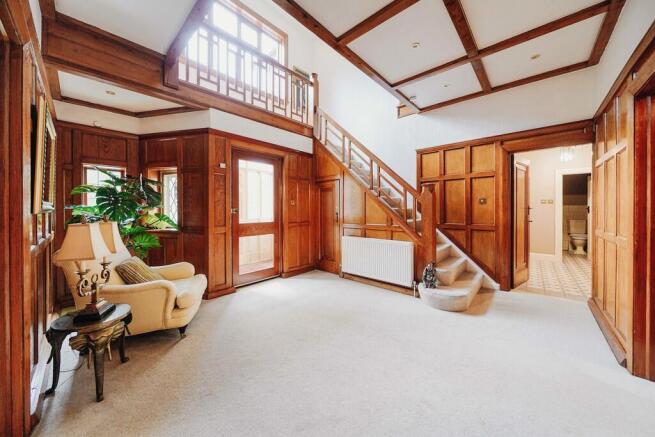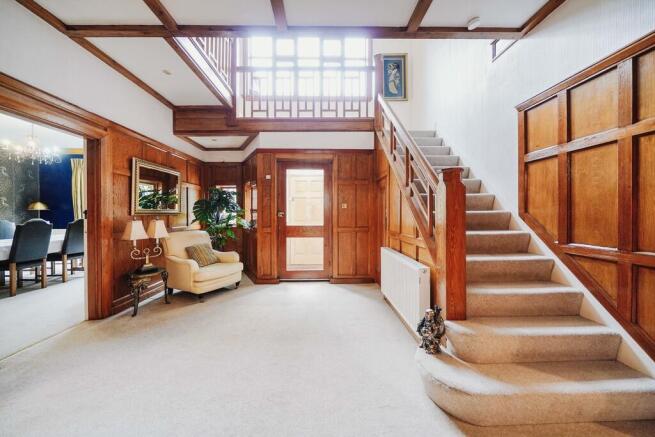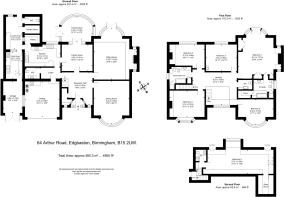Arthur Road, Edgbaston, Birmingham

- PROPERTY TYPE
Detached
- BEDROOMS
6
- BATHROOMS
2
- SIZE
Ask agent
- TENUREDescribes how you own a property. There are different types of tenure - freehold, leasehold, and commonhold.Read more about tenure in our glossary page.
Freehold
Description
Location
Arthur Road is a popular and sought after residential location within Edgbaston, set on the renowned Calthorpe Estate, well placed for all local amenities, and is situated only some 2 miles from Birmingham City Centre, as well as around 1.5 miles from Harborne Village.
Description
64 Arthur Road is an impressive, detached family residence, originally dating from the mid 1930's, and is set within superb mature gardens. The house offers distinctive brick faced elevations, principally set beneath a pitched tiled roof and with relief offered by double glazed square latticed fenestration, and double projecting bays to both the front and rear elevations. The property enjoys generously proportioned rooms and excellent levels of natural light throughout, whilst modern double glazed windows to help improve thermal efficiency. Approached over a deep set and wide block paved front drive, 64 Arthur Road sits in most attractive mature gardens, with a delightful south easterly aspect to the rear, which provide a wonderful overall setting for the house.
The Accommodation
The well-proportioned accommodation is principally set over two floors, in addition to a most useful second floor games room/bedroom 6 and extends in all to an impressive 4,955 sq. ft. (460 sq. m.). There is also excellent potential and scope for further alterations and possible extensions (subject to any necessary consents), should additional space be required.
On the Ground Floor
An entrance vestibule opens into a spacious oak panelled central reception hall, with an under stairs telephone room/store, a front dining room with large bay window to the front aspect, and magnificent 500 sq.ft. (46 sq.m.) drawing room, with splendid inglenook fireplace, and large bay window with French doors opening out onto the southeast facing rear gardens. A family/sitting room leads into the rear conservatory, whilst there is a side hall/cloaks room with separate WC off.
The kitchen is fitted with a range of base and wall mounted cupboards, separate pantry cupboard, ample work surface areas, 2 sinks, Bosch double oven and grill, 4 ring induction hob with an extractor fan above, an integrated fridge and dishwasher, and space for a microwave oven. The laundry room has a glazed roof, access door out onto the rear gardens and a gardener's WC and storeroom off. The utility room/2nd kitchen, has a Stoves range cooker with gas hob, sink unit, space for an upright fridge/freezer and access through to the single garage.
On the First Floor
A quality oak staircase leads up to the fine galleried first floor landing, with a large master suite, with fitted wardrobes and feature marble fireplace surround with coal effect gas fire set within, and French doors opening out onto a Juliet balcony overlooking the rear gardens. En suite bathroom with sunken bath, separate shower cubicle, wash hand basin in vanity unit, bidet, WC, and a sauna. There are 4 further double bedrooms, and a family bathroom and separate WC. On the second floor is bedroom 6/games room, with a useful storeroom and cloakroom.
Outside
The wide block paved drive offers parking for a good number of cars, flanked by a deep set flower/shrubbery border, and which gives access to the double garage (with remote controlled door) in addition to a further separate single garage. The well maintained and delightful mature gardens enjoy a south easterly aspect to the rear, with various private seating terraces, summerhouse, and a central lawn, bordered by well planted beds. The house and gardens in all extend to about 0.41 acre.
General Information
Tenure: The property is understood to be freehold, however as it forms part of the Calthorpe Estate it is subject to the Estate's Scheme of Management. The agent has not checked the legal documents to verify the Freehold status of the property. The buyer is advised to obtain verification from their solicitor or surveyor.
Council Tax: Band H
Published August 2025
Estate agents operating in the UK are required to conduct Anti-Money Laundering (AML) checks in compliance with the regulations set forth by HM Revenue and Customs (HMRC) for all property transactions. It is mandatory for both buyers and sellers to successfully complete these checks before any property transaction can proceed. Our estate agency uses Coadjute's Assured Compliance service to facilitate the AML checks. A fee will be charged for each individual AML check conducted.
Brochures
Brochure- COUNCIL TAXA payment made to your local authority in order to pay for local services like schools, libraries, and refuse collection. The amount you pay depends on the value of the property.Read more about council Tax in our glossary page.
- Band: H
- PARKINGDetails of how and where vehicles can be parked, and any associated costs.Read more about parking in our glossary page.
- Yes
- GARDENA property has access to an outdoor space, which could be private or shared.
- Yes
- ACCESSIBILITYHow a property has been adapted to meet the needs of vulnerable or disabled individuals.Read more about accessibility in our glossary page.
- Ask agent
Arthur Road, Edgbaston, Birmingham
Add an important place to see how long it'd take to get there from our property listings.
__mins driving to your place
Get an instant, personalised result:
- Show sellers you’re serious
- Secure viewings faster with agents
- No impact on your credit score
Your mortgage
Notes
Staying secure when looking for property
Ensure you're up to date with our latest advice on how to avoid fraud or scams when looking for property online.
Visit our security centre to find out moreDisclaimer - Property reference 101367009003. The information displayed about this property comprises a property advertisement. Rightmove.co.uk makes no warranty as to the accuracy or completeness of the advertisement or any linked or associated information, and Rightmove has no control over the content. This property advertisement does not constitute property particulars. The information is provided and maintained by Robert Powell, Birmingham. Please contact the selling agent or developer directly to obtain any information which may be available under the terms of The Energy Performance of Buildings (Certificates and Inspections) (England and Wales) Regulations 2007 or the Home Report if in relation to a residential property in Scotland.
*This is the average speed from the provider with the fastest broadband package available at this postcode. The average speed displayed is based on the download speeds of at least 50% of customers at peak time (8pm to 10pm). Fibre/cable services at the postcode are subject to availability and may differ between properties within a postcode. Speeds can be affected by a range of technical and environmental factors. The speed at the property may be lower than that listed above. You can check the estimated speed and confirm availability to a property prior to purchasing on the broadband provider's website. Providers may increase charges. The information is provided and maintained by Decision Technologies Limited. **This is indicative only and based on a 2-person household with multiple devices and simultaneous usage. Broadband performance is affected by multiple factors including number of occupants and devices, simultaneous usage, router range etc. For more information speak to your broadband provider.
Map data ©OpenStreetMap contributors.







