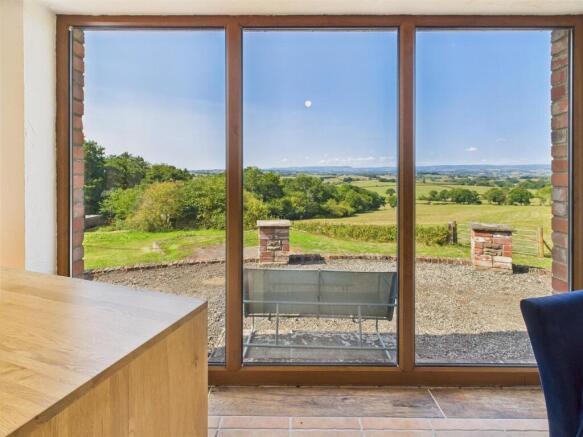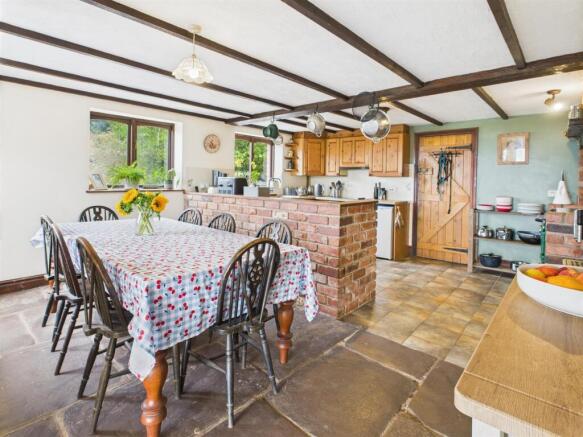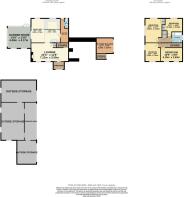
Ty-Llywd Farm, Watery Lane, Llanishen

- PROPERTY TYPE
Detached
- BEDROOMS
4
- BATHROOMS
1
- SIZE
Ask agent
- TENUREDescribes how you own a property. There are different types of tenure - freehold, leasehold, and commonhold.Read more about tenure in our glossary page.
Freehold
Key features
- SUPERBLY LOCATED FARMHOUSE WITH UNINTERRUPTED FAR-REACHING VIEWS OVER USK VALLEY
- TASTEFULLY RENOVATED WITH FURTHER POTENTIAL FOR IMPROVEMENT AND UPDATING
- CHARMING LOUNGE WITH FEATURE FIREPLACE PLUS OPEN PLAN KITCHEN/ DINER
- USEFUL UTILITY/ BOOT ROOM PLUS GROUND FLOOR WC/ CLOAKROOM
- IMPRESSIVE GARDEN ROOM ENJOYING OUTSTANDING VIEWS
- FOUR DOUBLE BEDROOMS & FAMILY BATHROOM
- EXTENSIVE MATURE GARDENS & GROUNDS EXTENDING TO 3.5 ACRES
- ACCESSED BY TWO PRIVATE DRIVEWAYS & RANGE OF STONE OUTBUILDINGS PRIME FOR CONVERSION
- ATTACHED HISTORIC OLD BUILDING PROVIDING FANTASTIC DEVELOPMENT OPPORTUNITY
- STUNNING LOCATION WITHIN EASY ACCESS TO MONMOUTH & CHEPSTOW
Description
Adjacent to the private drive, there are a range of old stone outbuildings which offer prime potential for conversion into either residential units (annexe or holiday letting), or indeed to store machinery/ or keep animals – all subject to the necessary consent. The buildings are set away from the main residence and so would work brilliantly as a self-contained annexe or indeed to provide an income stream by way of holiday letting, given this is the perfect semi-rural location with an abundance of walks on your doorstep. Furthermore, attached to the main property is a historic ruin of a former building, the stone ruins of the property still adjoin the farmhouse with the large stones of the old fireplace in situ, giving scope for further extension. This provides an outstanding opportunity to gain permission to re-build and create either additional contemporary living spaces to the main residence, or alternative uses, depending on requirements.
The property is approached down a long drive off the lane from Llanishen village, which has the benefit of a thriving community with a garage, shop, pub and village hall. The historic town of Monmouth some 7 miles distance, provides a comprehensive range of amenities including a broad range of shops, schools both junior and senior which enjoy excellent reputations and a wide range of leisure and sporting facilities. Chepstow is approximately 6 miles to the South, also offering excellent facilities, including junior and senior schools, leisure and sporting facilities including Chepstow Racecourse and St Pierre Golf & Country Club. The property allows easy access to the larger road network, M4 and M5, which makes Bristol, Cardiff and Birmingham within comfortable commuting distance.
Ground Floor -
Storm Porch - Beautiful Oak porch leads to: -
Lounge - 7.11m x 3.56m (23'4 x 11'8) - Forming the original part of the cottage and enjoying exposed beams. Two windows to the front elevation. A feature exposed stone fireplace with freestanding wood burner. Stairs to first floor with useful under stairs storage cupboard.
Open Plan Kitchen/Dining Room - 4.65m x 5.50m maximum (15'3" x 18'0" maximum) - A superb open plan contemporary space, perfect for dining and entertaining. Kitchen area comprising fitted wall and base units with ample wood effect laminate worktops and tile splashback. Inset one and a half bowl and drainer stainless steel sink unit. Feature ESSE with exposed bricks around and integrated electric four ring hob with extractor hood over and oven/grill below. Two windows to the side elevation overlooking the wrap-around gardens. Tiled floor. Open plan to dining area with feature flagstone flooring. Window to the rear providing an ideal space to dine and enjoy uninterrupted views for miles across surrounding countryside.
Utility/Store Room - 4.65m x 1.57m (15'3 x 5'2) - Providing space for freezer and white goods. Stable door leads out to the rear garden.
Cloakroom/Wc - Comprising wall-mounted wash hand basin and low level WC. Tiled floor. Frosted window to the rear elevation.
Garden Room - 4.50m x 4.17m (14'9 x 13'8) - Feature double doors from the dining area lead to a very well proportioned beautiful sun room offering fantastic versatile use. Full height glass to the rear making full use of the outstanding views. There are also three windows to the side elevation and French doors leading out to the rear garden. Feature exposed stone wall to one side. Tiled floor.
First Floor Stairs And Landing - The landing area provides direct access to all first floor rooms. Built-in airing cupboard with inset shelving. Loft access.
Principal Bedroom - 4.65m x 3.23m (15'3 x 10'7) - A very generous dual aspect bedroom suite, enjoying a window to the side overlooking the gardens and a window to the rear elevation with outstanding panoramic views across surrounding countryside. Built-in fitted wardrobe. Loft access.
Bedroom 2 - 3.35m x 3.28m (11'0 x 10'9) - A further good sized double bedroom with fitted wardrobe. Window to the rear elevation.
Bedroom 3 - 4.19m x 2.64m (13'9 x 8'8) - A good size double bedroom with two windows to the front elevation.
Bedroom 4 - 3.56m x 2.74m'2.44m (11'8 x 9''8) - A double bedroom enjoying a dual aspect with a window to the front enjoying superb countryside views and a window to the side with further views.
Family Bathroom - Comprising a four-piece suite to include panelled bath with handheld shower attachment and tile surround, walk-in shower cubicle with electric shower unit and tile surround, low level WC and pedestal wash hand basin. Frosted window to side elevation.
Gardens And Grounds - The property is approached via a long private driveway, passing the cottage to an extensive turning area offering parking for a number of vehicles. The farmhouse offers attractive mature grounds of approximately 3.5 acres with lawned areas and enclosed paddock leading to a brook, a good variety of mature trees, maturing shrubs and plants. The property also benefits from a second private driveway off the lane with second paddock adjacent, making this ideal to split up and utilise as an equestrian facility or small holding. There are a range of old stone barns that offer excellent potential for conversion, coupled with this are the ruins of an old stone building attached to the main farmhouse, which again, offers fantastic potential to restore and offer further versatile accommodation.
Services - Mains water and electricity. Private drainage to a septic tank. Bonded oil tank providing oil fired central heating.
Brochures
Ty-Llywd Farm, Watery Lane, LlanishenBrochure- COUNCIL TAXA payment made to your local authority in order to pay for local services like schools, libraries, and refuse collection. The amount you pay depends on the value of the property.Read more about council Tax in our glossary page.
- Band: G
- PARKINGDetails of how and where vehicles can be parked, and any associated costs.Read more about parking in our glossary page.
- Driveway
- GARDENA property has access to an outdoor space, which could be private or shared.
- Yes
- ACCESSIBILITYHow a property has been adapted to meet the needs of vulnerable or disabled individuals.Read more about accessibility in our glossary page.
- Ask agent
Ty-Llywd Farm, Watery Lane, Llanishen
Add an important place to see how long it'd take to get there from our property listings.
__mins driving to your place
Get an instant, personalised result:
- Show sellers you’re serious
- Secure viewings faster with agents
- No impact on your credit score
Your mortgage
Notes
Staying secure when looking for property
Ensure you're up to date with our latest advice on how to avoid fraud or scams when looking for property online.
Visit our security centre to find out moreDisclaimer - Property reference 34129221. The information displayed about this property comprises a property advertisement. Rightmove.co.uk makes no warranty as to the accuracy or completeness of the advertisement or any linked or associated information, and Rightmove has no control over the content. This property advertisement does not constitute property particulars. The information is provided and maintained by Moon & Co, Chepstow. Please contact the selling agent or developer directly to obtain any information which may be available under the terms of The Energy Performance of Buildings (Certificates and Inspections) (England and Wales) Regulations 2007 or the Home Report if in relation to a residential property in Scotland.
*This is the average speed from the provider with the fastest broadband package available at this postcode. The average speed displayed is based on the download speeds of at least 50% of customers at peak time (8pm to 10pm). Fibre/cable services at the postcode are subject to availability and may differ between properties within a postcode. Speeds can be affected by a range of technical and environmental factors. The speed at the property may be lower than that listed above. You can check the estimated speed and confirm availability to a property prior to purchasing on the broadband provider's website. Providers may increase charges. The information is provided and maintained by Decision Technologies Limited. **This is indicative only and based on a 2-person household with multiple devices and simultaneous usage. Broadband performance is affected by multiple factors including number of occupants and devices, simultaneous usage, router range etc. For more information speak to your broadband provider.
Map data ©OpenStreetMap contributors.







