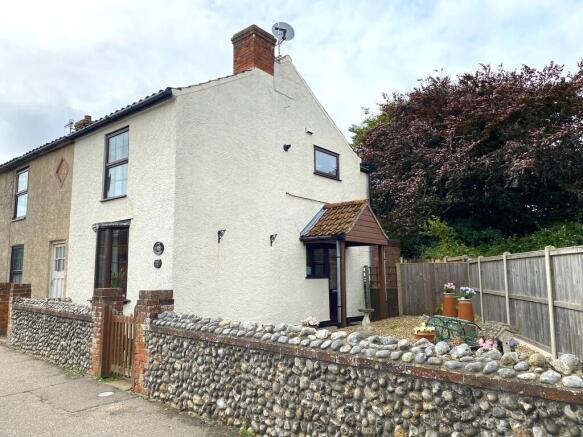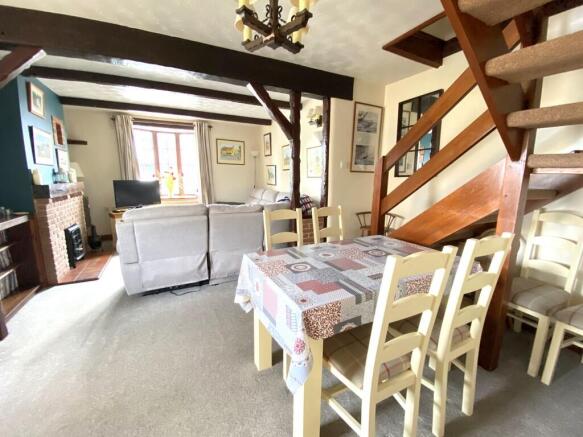
3 bedroom semi-detached house for sale
Cromer Road, Sheringham

- PROPERTY TYPE
Semi-Detached
- BEDROOMS
3
- BATHROOMS
2
- SIZE
Ask agent
- TENUREDescribes how you own a property. There are different types of tenure - freehold, leasehold, and commonhold.Read more about tenure in our glossary page.
Freehold
Key features
- Convenient location
- Excellent local amenities
- Gas central heating
- uPVC double glazing
- Sitting/dining room
- Well fitted kitchen
- 2 shower rooms
- Garage/workshop and parking
- Easily maintained gardens
- No onward chain
Description
Sheringham also boasts some excellent coastal and woodland walks in the vicinity. The beach enjoys a blue flag status and is a mix of shingle and sand depending on the tide, with a wide promenade running the length of the town. The town hosts several events throughout the year including the Viking Festival, Crab and Lobster Festivals, Carnival and 1940's Weekend and the North Norfolk Steam Railway attracts many visitors.
Description Positioned in a well-connected location, this delightful semi-detached cottage blends period character with modern comforts. Offering a flexible layout over two floors, the property is ideally suited to a range of buyers, including downsizers, young families, or those seeking a home with home office space.
Step inside via the entrance porch into a spacious sitting/dining room, full of charm with exposed beams and timbers, a pamment hearth and timber mantel, and open-tread stairs leading to the first floor. The room is neatly divided into distinct sitting and dining areas, ideal for both relaxing and entertaining.
The well-appointed kitchen features shaker-style beech units, integrated appliances including fridge/freezer and washing machine, built-in electric oven and ceramic hob, and leads through an arched opening to a practical rear lobby with garden access.
A versatile third bedroom/study is found on the ground floor, alongside a stylish shower room with a large cubicle, modern suite and quality fittings-perfect for guests or flexible use.
Upstairs, there are two comfortable bedrooms, with the principal room offering fitted wardrobes and an airing cupboard housing the gas boiler. A second modern shower room completes the first floor accommodation.
Outside, the property enjoys an attractive front and side garden enclosed by a traditional flint wall, with shingled areas and paths for low-maintenance enjoyment. A small courtyard area sits to the side, while to the rear, double entrance gates from Pine Close open to a private parking area for up to three vehicles.
A garage is attached to a workshop/shed, offering great space for hobbies or storage. Adjacent is a paved terrace-an ideal spot for alfresco dining.
A deceptively spacious and characterful home, ready to move into and enjoy. Early viewing recommended.
Entrance Porch
Sitting/Dining Room 18' 11" x 11' 11" (5.77m x 3.63m) widening to 13'8" Neatly dividing into distinct sitting and dining areas, with exposed beams and timbers, 2 radiators, fitted carpet, open tread stairs leading to the first floor, mock fire place with pamment hearth and timber mantel, door to:
Kitchen 8' 10" x 7' 9" (2.69m x 2.36m) Stainless steel single drainer sink unit inset to laminate roll edge worktops with tiled splashbacks, fitted beech fronted shaker style fitted units comprising base units, drawer chest and wall mounted cupboards, integrated fridge/freezer and washing machine, built-in steel finish electric oven and 4 ring ceramic hob with cooker hood above, tiled splashbacks, ceramic tiled floor, arched doorway to:
Rear Lobby 6' 3" x 3' 6" (1.91m x 1.07m) Fitted storage cupboard, and cloaks hooks, ceramic tiled floor, uPVC door to rear, door to:
Bedroom 1/Study 10' 9" x 7' 9" (3.28m x 2.36m) Radiator, fitted carpet, uPVC sealed unit double glazed window, pine latch door to:
En-Suite Shower Room 8' 5" x 5' 11" (2.57m x 1.8m) Fitted to a high standard with white 3 piece suite comprising large shower cubicle with tiled surround, chrome mixer shower and glazed screen, wash basin with fitted cabinet beneath, low level wc, fitted vinyl floor, uPVC sealed unit double glazed window, extractor fan.
Landing Spacious landing with access hatch to loft space.
Bedroom 2 12' 6" x 10' 7" (3.81m x 3.23m) Radiator, fitted carpet, fitted double wardrobe to alcove and matching airing cupboard housing gas fired boiler.
Bedroom 3 8' 11" x 7' 10" (2.72m x 2.39m) Radiator, fitted carpet, uPVC sealed unit double glazed window.
Shower Room 8' 6" x 4' 9" (2.59m x 1.45m) Well appointed with white 3 piece suite comprising large shower cubicle with glazed screen and chrome mixer shower with overhead rose and wand, washbasin with cabinet beneath and wc with concealed cistern uPVC sealed unit double glazed window, chrome ladder radiator.
Outside Front and side garden, enclosed from the road by a traditional flint wall, with the bulk of this space at the side which is shingled for ease of maintenance and with a path leading to the main side entrance and to the rear. Small gated side courtyard. area.
The property also has access from Pine Grove where there are double entrance gates and parking for up to 3 cars. Timber/asbestos garage 15'11" x 7'8" with light and power & connecting door to a shed/workshop 8' x 6'9" with light & power + workbench.
Adjacent to the garage and workshop is a pleasant paved terrace, ideal for alfresco dining.
Services Mains gas water electricity and drainage are available.
Local Authority/Council Tax North Norfolk District Council
Council tax band B
EPC Rating The Energy Rating for this property is tbc. A full Energy Performance Certificate available on request.
Important Agent Note Intending purchasers will be asked to provide original Identity Documentation and Proof of Address before solicitors are instructed.
We Are Here To Help If your interest in this property is dependent on anything about the property or its surroundings which are not referred to in these sales particulars, please contact us before viewing and we will do our best to answer any questions you may have.
The price quoted for the property does not include Stamp Duty or Title Registration fees, which purchasers will normally pay as part of the conveyancing process. Please ask us if you would like assistance calculating these charges.
- COUNCIL TAXA payment made to your local authority in order to pay for local services like schools, libraries, and refuse collection. The amount you pay depends on the value of the property.Read more about council Tax in our glossary page.
- Band: B
- PARKINGDetails of how and where vehicles can be parked, and any associated costs.Read more about parking in our glossary page.
- Garage,Off street
- GARDENA property has access to an outdoor space, which could be private or shared.
- Yes
- ACCESSIBILITYHow a property has been adapted to meet the needs of vulnerable or disabled individuals.Read more about accessibility in our glossary page.
- Ask agent
Cromer Road, Sheringham
Add an important place to see how long it'd take to get there from our property listings.
__mins driving to your place
Get an instant, personalised result:
- Show sellers you’re serious
- Secure viewings faster with agents
- No impact on your credit score
Your mortgage
Notes
Staying secure when looking for property
Ensure you're up to date with our latest advice on how to avoid fraud or scams when looking for property online.
Visit our security centre to find out moreDisclaimer - Property reference 101301039282. The information displayed about this property comprises a property advertisement. Rightmove.co.uk makes no warranty as to the accuracy or completeness of the advertisement or any linked or associated information, and Rightmove has no control over the content. This property advertisement does not constitute property particulars. The information is provided and maintained by Watsons, Norfolk. Please contact the selling agent or developer directly to obtain any information which may be available under the terms of The Energy Performance of Buildings (Certificates and Inspections) (England and Wales) Regulations 2007 or the Home Report if in relation to a residential property in Scotland.
*This is the average speed from the provider with the fastest broadband package available at this postcode. The average speed displayed is based on the download speeds of at least 50% of customers at peak time (8pm to 10pm). Fibre/cable services at the postcode are subject to availability and may differ between properties within a postcode. Speeds can be affected by a range of technical and environmental factors. The speed at the property may be lower than that listed above. You can check the estimated speed and confirm availability to a property prior to purchasing on the broadband provider's website. Providers may increase charges. The information is provided and maintained by Decision Technologies Limited. **This is indicative only and based on a 2-person household with multiple devices and simultaneous usage. Broadband performance is affected by multiple factors including number of occupants and devices, simultaneous usage, router range etc. For more information speak to your broadband provider.
Map data ©OpenStreetMap contributors.







