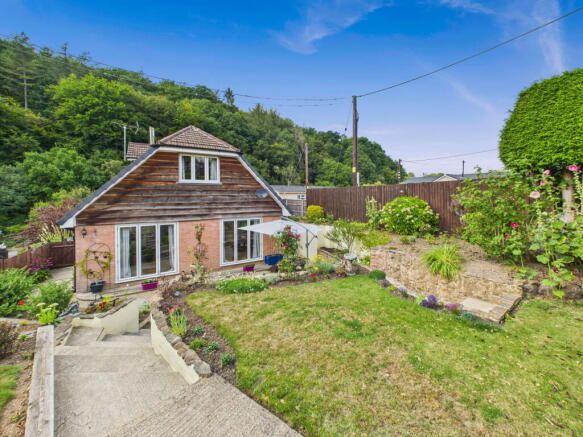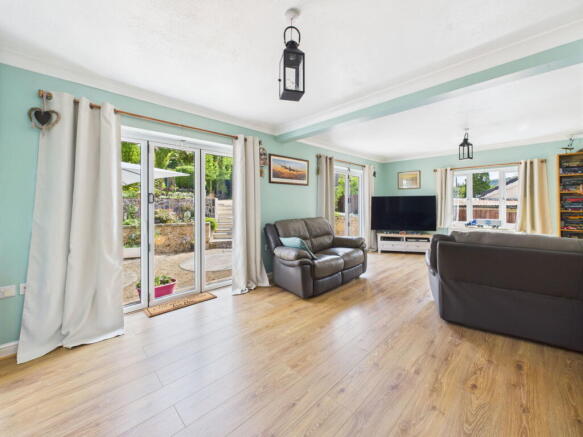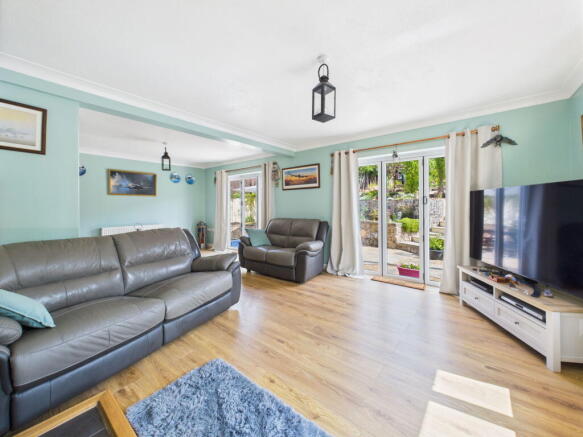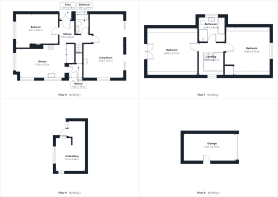
Railway Road, Cinderford

- PROPERTY TYPE
Detached
- BEDROOMS
3
- BATHROOMS
2
- SIZE
Ask agent
- TENUREDescribes how you own a property. There are different types of tenure - freehold, leasehold, and commonhold.Read more about tenure in our glossary page.
Freehold
Key features
- Three bedroom detached property
- Quiet, peaceful location directly opposite forest walks
- Ample off road parking, detached garage
- Beautifully maintained, enclosed gardens
- Spacious and versatile living accommodation throughout
- Freehold, Council tax band C, EPC Rating C
Description
Enjoying a peaceful setting directly opposite the Forest, this highly versatile and exceptionally spacious three-bedroom detached home offers the perfect balance of town convenience and countryside charm. Tucked away in a quiet position on the outskirts of the town, the property combines generous proportions with a welcoming blend of modern comfort and characterful living. Outside, there is ample off-road parking, a detached garage, and beautifully maintained gardens that are fully enclosed, providing both privacy and a tranquil backdrop for family life.
The market town of Cinderford provides a variety of amenities, including shops, a post office, supermarkets, a library, a health centre, the Forest of Dean hospital, a dentist, and a sports/leisure centre. It also offers both primary and secondary education, along with regular bus services to Gloucester (approximately 14 miles away) and surrounding areas.
Stepping inside through the side porch, you are welcomed by a practical entrance space, ideal for coats and shoes, with a useful understairs storage cupboard neatly tucked away. From here, a door leads directly into the kitchen/diner.
The kitchen/diner is a bright and spacious heart of the home, perfectly placed to take in the lovely woodland views to the front and side. Fitted with a range of base-level units topped with tiled work surfaces and matching upstands, the space is both functional and inviting. An inset stainless-steel sink with drainer sits beneath the window, while there is ample room for a dual-fuel range cooker, American-style fridge freezer, and washing machine. A cupboard houses the gas-fired combi boiler, and a further under-stairs cupboard adds to the storage on offer. With tiled flooring underfoot and windows to two aspects drawing in the light, it is a naturally welcoming family space that flows easily into the rest of the home.
The main hallway provides a central hub, with laminate wood flooring and a Gigaclear fibre connection point, ensuring modern practicality. From here, stairs rise to the first floor, while doors open to the living room, kitchen/diner, bathroom, and bedroom three.
The living room is a wonderfully spacious and versatile room, ideal for entertaining or simply relaxing at the end of the day. Dual sets of bi-folding doors open directly to the garden, blurring the line between inside and out and creating an exceptional space for summer gatherings. A freestanding multi-fuel stove, set upon a tiled hearth, adds a cosy focal point for cooler months. With a side aspect window, radiators, and wood-effect laminate flooring, this is a room that offers both scale and warmth.
Bedroom three is located on the ground floor and is currently arranged as a home office, making the most of its generous proportions. With laminate flooring, a radiator, and a large front-facing window overlooking woodland, it provides flexibility as either a spacious double bedroom or an ideal work-from-home environment.
The ground floor bathroom is fitted with a modern three-piece suite, including a panelled bath with electric shower over, low-level W.C., and pedestal wash basin with tiled splashbacks. Finished with a heated towel rail, tiled floor, and an obscured side-facing window, it is both practical and stylish.
Upstairs, a galleried landing provides an attractive approach to the bedrooms, with loft access, laminate flooring, and an obscured side window. From here, doors lead into two further double bedrooms and the main bathroom.
The principal bedroom enjoys exceptional proportions, with French doors opening onto a Juliet balcony that perfectly frames the woodland opposite – an idyllic outlook to wake up to each morning. Finished with two radiators and laminate flooring, it is a serene and restful space.
Bedroom two is another generous double, overlooking the garden to the rear. With a built-in cupboard, radiators, and laminate flooring, it offers both comfort and practicality.
The family bathroom on the first floor has a modern four-piece suite, comprising a panelled bath with tiled surround, walk-in shower enclosure with mains-fed shower, pedestal wash basin, and low-level W.C. With a heated towel rail, tiled finishes, and an obscured side window, it combines contemporary style with everyday convenience.
- COUNCIL TAXA payment made to your local authority in order to pay for local services like schools, libraries, and refuse collection. The amount you pay depends on the value of the property.Read more about council Tax in our glossary page.
- Band: C
- PARKINGDetails of how and where vehicles can be parked, and any associated costs.Read more about parking in our glossary page.
- Garage,Driveway
- GARDENA property has access to an outdoor space, which could be private or shared.
- Private garden
- ACCESSIBILITYHow a property has been adapted to meet the needs of vulnerable or disabled individuals.Read more about accessibility in our glossary page.
- Ask agent
Railway Road, Cinderford
Add an important place to see how long it'd take to get there from our property listings.
__mins driving to your place
Get an instant, personalised result:
- Show sellers you’re serious
- Secure viewings faster with agents
- No impact on your credit score
Your mortgage
Notes
Staying secure when looking for property
Ensure you're up to date with our latest advice on how to avoid fraud or scams when looking for property online.
Visit our security centre to find out moreDisclaimer - Property reference S1426102. The information displayed about this property comprises a property advertisement. Rightmove.co.uk makes no warranty as to the accuracy or completeness of the advertisement or any linked or associated information, and Rightmove has no control over the content. This property advertisement does not constitute property particulars. The information is provided and maintained by Hattons Estate Agents, Forest of Dean. Please contact the selling agent or developer directly to obtain any information which may be available under the terms of The Energy Performance of Buildings (Certificates and Inspections) (England and Wales) Regulations 2007 or the Home Report if in relation to a residential property in Scotland.
*This is the average speed from the provider with the fastest broadband package available at this postcode. The average speed displayed is based on the download speeds of at least 50% of customers at peak time (8pm to 10pm). Fibre/cable services at the postcode are subject to availability and may differ between properties within a postcode. Speeds can be affected by a range of technical and environmental factors. The speed at the property may be lower than that listed above. You can check the estimated speed and confirm availability to a property prior to purchasing on the broadband provider's website. Providers may increase charges. The information is provided and maintained by Decision Technologies Limited. **This is indicative only and based on a 2-person household with multiple devices and simultaneous usage. Broadband performance is affected by multiple factors including number of occupants and devices, simultaneous usage, router range etc. For more information speak to your broadband provider.
Map data ©OpenStreetMap contributors.





