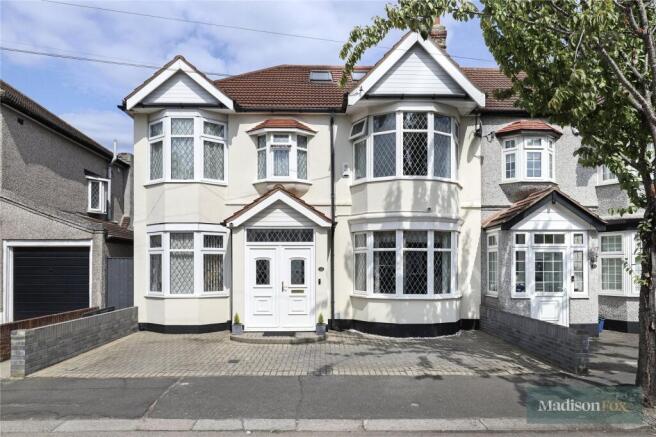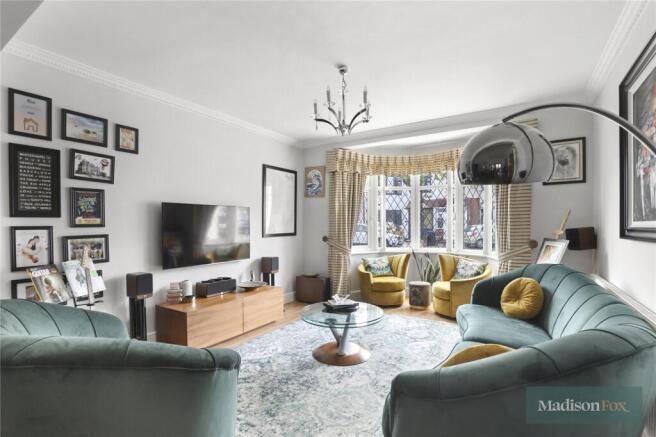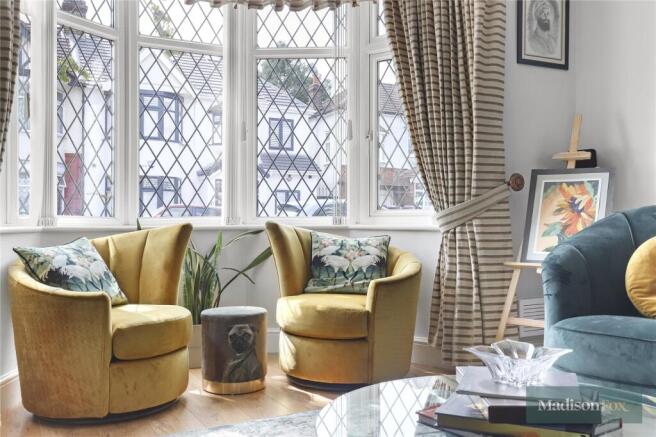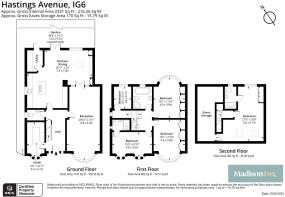
Hastings Avenue, Ilford, IG6

- PROPERTY TYPE
End of Terrace
- BEDROOMS
5
- BATHROOMS
3
- SIZE
2,501 sq ft
232 sq m
- TENUREDescribes how you own a property. There are different types of tenure - freehold, leasehold, and commonhold.Read more about tenure in our glossary page.
Freehold
Key features
- Guide Price £900,000 - £925,000
- Substantially extended family home – with rear, side and loft conversions creating exceptional living space.
- Prime Barkingside location – moments from the Central Line with direct links into London.
- Bright and spacious through-lounge – with elegant glass-panelled doors leading to the rear.
- Stunning L-shaped kitchen/dining/family area – the heart of the home with utility room.
- Dedicated home office – professionally fitted and ideal for modern remote working.
- Five bedrooms in total – including a luxurious master suite with en-suite shower room.
- Contemporary bathrooms – family bath/shower room plus two stylish en-suites.
- Landscaped rear garden – designed for low maintenance, entertaining and relaxation.
- Excellent transport, schools & amenities – close to outstanding schools, green spaces, and major road links.
Description
Significantly larger than many properties in the area, this home has been thoughtfully extended to the rear, the side, and into the loft, offering an abundance of space for both family life and entertaining.
Perfectly situated just moments from Barkingside Central Line Station, the property provides direct access to London with Liverpool Street reachable in as little as 25 minutes. Excellent bus routes and convenient links to the A406, A12, and M11 ensure effortless connectivity. For leisure and outdoor pursuits, Barkingside Park and its children’s play area are just a short stroll away. Families will also appreciate the outstanding selection of nearby schools, including Fullwood Primary, Ilford County High School for Boys, Beal High School, and Oaks Park Secondary.
The ground floor welcomes you with a bright and spacious entrance hall, leading to a stylish guest cloakroom. A generous through-lounge, beautifully appointed and filled with natural light, flows through elegant glass-panelled doors into a spectacular L-shaped kitchen, dining, and family living area – the true heart of the home. A separate utility room adds practicality, while a bespoke home office, thoughtfully converted from the garage, provides a professional workspace ideal for modern living.
The first floor offers four well-proportioned bedrooms, complemented by a contemporary family bath/shower room and an en-suite to one of the bedrooms. Rising to the second floor, a luxurious master suite awaits, complete with its own private en-suite shower room.
Externally, the property boasts off-street parking for two vehicles, enhanced by a full-width dropped kerb that allows for additional parking directly in front of the home. The rear garden has been beautifully landscaped with low-maintenance design in mind, creating a superb setting for family gatherings, outdoor dining, or tranquil relaxation.
This outstanding property offers a rare combination of space, style, and convenience. With so many exceptional features, it truly must be seen to be fully appreciated. We warmly invite you to arrange a private viewing and experience first-hand the lifestyle this remarkable home has to offer.
Please note that the information stated in regard to this property does not establish an offer or contract, neither will it be considered as representations. It is in the responsibility and obligation of all interested parties to confirm exactitude and your solicitor must check tenure and all lease information, fixtures and fittings, and any planning/building regulations where the property has been extended/converted. All measurements and dimensions are estimated and noted exclusively for guidance purposes as floor plans are not to scale and their exactness cannot be confirmed. Reference to appliances and/or facilities does not imply that they are necessarily operational or functioning for the purpose.
- COUNCIL TAXA payment made to your local authority in order to pay for local services like schools, libraries, and refuse collection. The amount you pay depends on the value of the property.Read more about council Tax in our glossary page.
- Band: E
- PARKINGDetails of how and where vehicles can be parked, and any associated costs.Read more about parking in our glossary page.
- Yes
- GARDENA property has access to an outdoor space, which could be private or shared.
- Yes
- ACCESSIBILITYHow a property has been adapted to meet the needs of vulnerable or disabled individuals.Read more about accessibility in our glossary page.
- Ask agent
Hastings Avenue, Ilford, IG6
Add an important place to see how long it'd take to get there from our property listings.
__mins driving to your place
Get an instant, personalised result:
- Show sellers you’re serious
- Secure viewings faster with agents
- No impact on your credit score
Your mortgage
Notes
Staying secure when looking for property
Ensure you're up to date with our latest advice on how to avoid fraud or scams when looking for property online.
Visit our security centre to find out moreDisclaimer - Property reference LOU240136. The information displayed about this property comprises a property advertisement. Rightmove.co.uk makes no warranty as to the accuracy or completeness of the advertisement or any linked or associated information, and Rightmove has no control over the content. This property advertisement does not constitute property particulars. The information is provided and maintained by Madison Fox, Chigwell. Please contact the selling agent or developer directly to obtain any information which may be available under the terms of The Energy Performance of Buildings (Certificates and Inspections) (England and Wales) Regulations 2007 or the Home Report if in relation to a residential property in Scotland.
*This is the average speed from the provider with the fastest broadband package available at this postcode. The average speed displayed is based on the download speeds of at least 50% of customers at peak time (8pm to 10pm). Fibre/cable services at the postcode are subject to availability and may differ between properties within a postcode. Speeds can be affected by a range of technical and environmental factors. The speed at the property may be lower than that listed above. You can check the estimated speed and confirm availability to a property prior to purchasing on the broadband provider's website. Providers may increase charges. The information is provided and maintained by Decision Technologies Limited. **This is indicative only and based on a 2-person household with multiple devices and simultaneous usage. Broadband performance is affected by multiple factors including number of occupants and devices, simultaneous usage, router range etc. For more information speak to your broadband provider.
Map data ©OpenStreetMap contributors.





