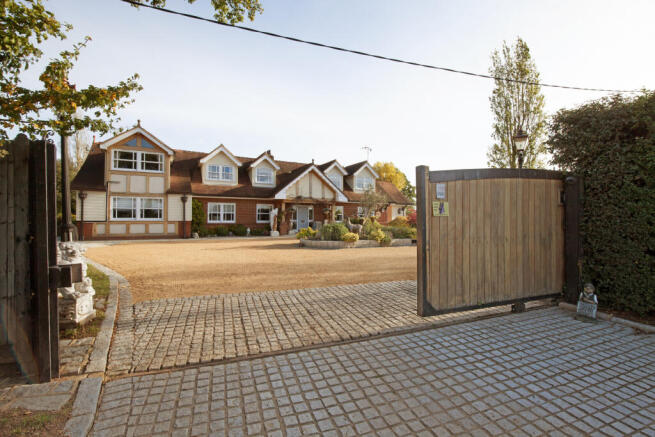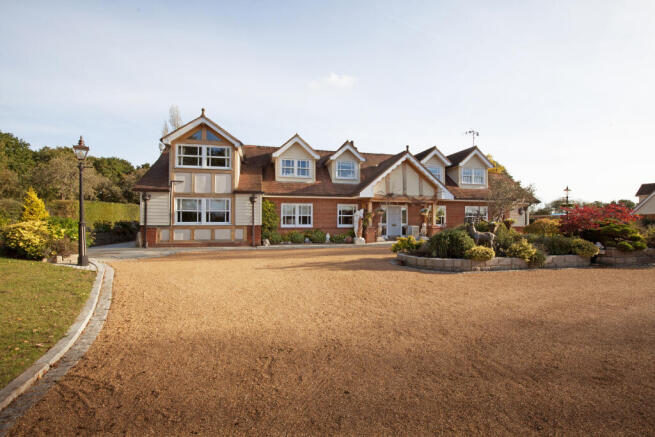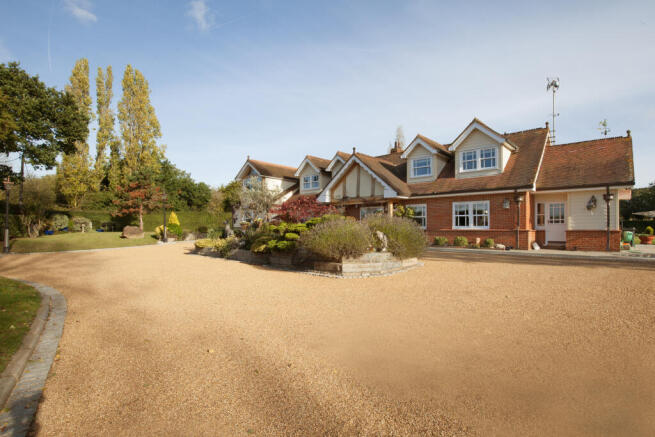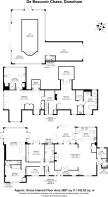De Beauvoir Chase, Downham, Billericay

- PROPERTY TYPE
Detached
- BEDROOMS
4
- BATHROOMS
4
- SIZE
Ask agent
- TENUREDescribes how you own a property. There are different types of tenure - freehold, leasehold, and commonhold.Read more about tenure in our glossary page.
Freehold
Key features
- Private Road Sought After Area
- Substantial family home with versatile accommodation
- Contemporary interior design with high-spec finishes
- Sweeping driveway with parking for multiple vehicles (10 roughly)
- Stunning views over open farmland to front and rear
- Mature wraparound gardens with patio and entertaining spaces
- Exceptional principal suite with balcony, dressing area, and en-suite
- Detached pool house with heated indoor swimming pool and gymnasium
Description
Description
Set behind a secure private gated entrance on one of the area’s most desirable roads, this exceptional family home offers a rare combination of space, luxury, and lifestyle. A sweeping driveway provides ample parking for up to ten vehicles and leads to an impressive oak-framed porch, setting the tone for what lies within.
The property is surrounded by beautifully landscaped gardens with established trees, shrubs, and planting, creating an oasis of greenery. With open views across farmland to both the front and rear, the setting feels tranquil yet connected.
Ground Floor
The heart of the home is undoubtedly the stunning open-plan kitchen, dining, and living space – a true hub for modern family life and entertaining. The bespoke kitchen boasts an extensive range of units, a central island with breakfast bar, granite work surfaces, a walk-in larder, and premium appliances including a Miele oven, Falcon range, deep fat fryer, barbecue oven, and wine cooler.
The adjoining living area features a welcoming multi-fuel wood burner and French doors to the hallway, while double doors connect seamlessly to the garden room. With bi-fold doors opening onto the patio, this light-filled space is perfect for indoor-outdoor living.
Also on the ground floor is a utility room, a cloakroom, a formal dining room, a study, an additional lounge, a family bathroom, and two double bedrooms.
First Floor
Upstairs, the principal bedroom suite is a showpiece – an expansive retreat complete with a dressing area, lounge space, balcony with garden views, and a luxury en-suite featuring a striking stainless-steel bath, a large walk-in shower, and bespoke cabinetry.
The second bedroom also enjoys its own balcony, seating area, dressing space, and a beautifully appointed en-suite with jacuzzi bath, twin sinks, and walk-in shower.
Leisure Facilities
A particular highlight is the stunning detached pool house with heated indoor swimming pool, gymnasium, and bi-fold doors opening to landscaped gardens– the ultimate setting for relaxation, fitness, and entertaining all year round. With elegant steps leading up to the entrance and panoramic views over the grounds, this leisure pavilion perfectly complements the lifestyle offered by the main house.
Key Features
Private Road Sought After Area
Substantial family home with versatile accommodation
Contemporary interior design with high-spec finishes
Driveway with parking for mishesultiple vehicles (10 roughly)
Stunning views over open farmland to front and rear
Mature wraparound gardens with patio and entertaining spaces
Exceptional principal suite with balcony, dressing area, and en-suite
Detached pool house with heated indoor swimming pool and gymnasium
- COUNCIL TAXA payment made to your local authority in order to pay for local services like schools, libraries, and refuse collection. The amount you pay depends on the value of the property.Read more about council Tax in our glossary page.
- Ask agent
- PARKINGDetails of how and where vehicles can be parked, and any associated costs.Read more about parking in our glossary page.
- Yes
- GARDENA property has access to an outdoor space, which could be private or shared.
- Yes
- ACCESSIBILITYHow a property has been adapted to meet the needs of vulnerable or disabled individuals.Read more about accessibility in our glossary page.
- Ask agent
Energy performance certificate - ask agent
De Beauvoir Chase, Downham, Billericay
Add an important place to see how long it'd take to get there from our property listings.
__mins driving to your place
Get an instant, personalised result:
- Show sellers you’re serious
- Secure viewings faster with agents
- No impact on your credit score
About Crown Estate Agents, Ramsden Bellhouse
Endeavour House Church Road, Ramsden Bellhouse, CM11 1RN



Your mortgage
Notes
Staying secure when looking for property
Ensure you're up to date with our latest advice on how to avoid fraud or scams when looking for property online.
Visit our security centre to find out moreDisclaimer - Property reference 114. The information displayed about this property comprises a property advertisement. Rightmove.co.uk makes no warranty as to the accuracy or completeness of the advertisement or any linked or associated information, and Rightmove has no control over the content. This property advertisement does not constitute property particulars. The information is provided and maintained by Crown Estate Agents, Ramsden Bellhouse. Please contact the selling agent or developer directly to obtain any information which may be available under the terms of The Energy Performance of Buildings (Certificates and Inspections) (England and Wales) Regulations 2007 or the Home Report if in relation to a residential property in Scotland.
*This is the average speed from the provider with the fastest broadband package available at this postcode. The average speed displayed is based on the download speeds of at least 50% of customers at peak time (8pm to 10pm). Fibre/cable services at the postcode are subject to availability and may differ between properties within a postcode. Speeds can be affected by a range of technical and environmental factors. The speed at the property may be lower than that listed above. You can check the estimated speed and confirm availability to a property prior to purchasing on the broadband provider's website. Providers may increase charges. The information is provided and maintained by Decision Technologies Limited. **This is indicative only and based on a 2-person household with multiple devices and simultaneous usage. Broadband performance is affected by multiple factors including number of occupants and devices, simultaneous usage, router range etc. For more information speak to your broadband provider.
Map data ©OpenStreetMap contributors.




