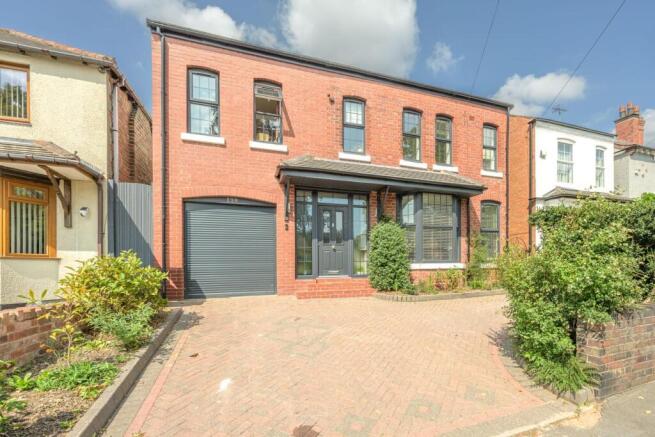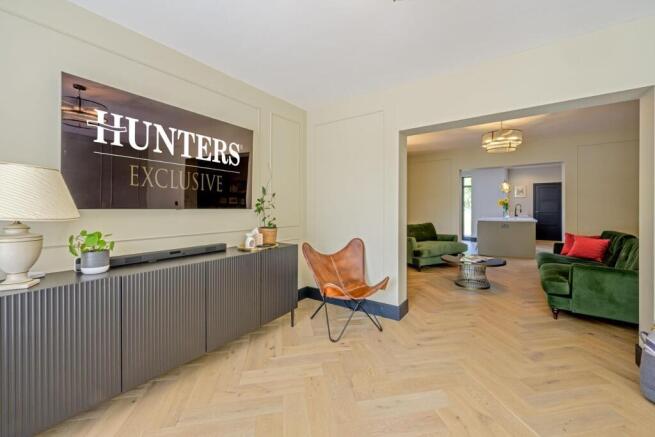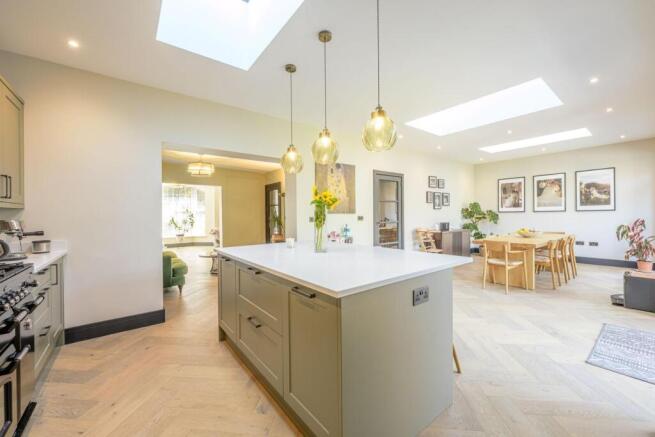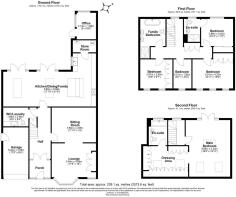
Spies Lane, Halesowen

- PROPERTY TYPE
Detached
- BEDROOMS
5
- BATHROOMS
3
- SIZE
2,476 sq ft
230 sq m
- TENUREDescribes how you own a property. There are different types of tenure - freehold, leasehold, and commonhold.Read more about tenure in our glossary page.
Freehold
Key features
- Stunning Redeveloped and Designed Detached Residence
- Five Generously Sized Double Bedrooms including Master Suite Occupying the Top Floor
- Popular Halesowen Location with Excellent School Catchment
- Luxurious Open-Plan Living Quarters to the Ground Floor
- Large Rear Garden with Home Office or Garden Room
- Driveway and Integral Garage Including EV Charging Point
- Excellent Access Links to M5 Motorway and Birmingham City Centre
- EPC Rating - C
Description
The property is double glazed throughout with gas central heating system, set back away from the road via a driveway which leads to the integral garage and steps up to the property entrance.
A composite entrance door leads through to a wonderful grand entrance hallway, with an initial welcome area with fitted storage and tiled flooring throughout. Secondary glazed doors leads into the main hallway with the staircase to the first floor and access to the ground floor accommodation.
Underfloor heating stretches the entirety of the ground floor, with a useful utility room including a ground floor WC and side access, including additional storage, with space and plumbing for washing machine and tumble dryer. The living quarters are superbly designed, offering open-plan living but equally perfectly separated into each part of the home. A front reception room provides a large bay window and ideal for watching TV, with a more sophisticated reading room or study area just off the hallway. At the rear of the ground floor, stretching across the entire width of the property is a fantastic open-plan kitchen dining room complete with three skylights and two aluminum patio doors providing an array of natural light. A dining area provides space for a large table and chairs, with a fully integrated kitchen area comprising an array of wall and base level units with Quartz worktops and a matching island with breakfast bar. There is a freestanding Rangemaster oven with an additional wall mounted oven and grill.
In addition we have an integrated dishwasher with space for American style fridge freezer and wine cooler. To complete the ground floor is a useful storage room, housing the central heating boiler, cylinder tank and under-floor heating system.
Upstairs to the first floor is a spacious landing with fitted storage, providing access into four generously sized bedrooms. Three of the bedrooms to this floor are double rooms, including built-in full height wardrobes, and one of these rooms includes a partly tiled en-suite comprising WC, wall mounted sink unit and walk-in shower with rain-head. The fourth smaller room to the first floor is a good sized single room which can be used as an ideal home office or nursery. Completing the first floor is a luxurious family bathroom suite comprising WC, his and hers vanity sink units, large freestanding roll-top bath and a separate level threshold walk-in shower cubicle with rain-head.
The entirety of the top floor occupies the master bedroom suite, a large double room with a Juliet balcony overlooking the rear gardens, complete with its own separate dressing room and an en-suite shower room comprising WC, vanity sink unit, bath with mixer taps and separate rain-head shower.
The rear garden has a patio area with side gated access that leads to a large lawn area complete with a variety of well manicured plants, bushes and small manageable trees throughout the garden. A small area is used as children's play area and the garden is completed with a fully insulated and double glazed garden room which can be used as an office.
The property is situated in this highly desirable location, providing convenient access and fantastic public transport connections to Halesowen town centre, Birmingham city centre and the national motorway network via junction 3 of the M5. The local area is also renowned for its fantastic school catchment including Lapal and Howley Grange primary schools, plus The Earls, Windsor and Leasowes Secondary schools, the perfect location for young and growing families. There are an array of local amenities on the island heading towards Manor Lane, including a local pub, micro brewery, and a Co-op supermarket to name but a few on the doorstep of the property, with nearby recreational facilities including Howley Grange Park and the well recognised Leasowes Park which provide wonderful green landscapes within close proximity.
Estate agents operating in the UK are required to conduct Anti-Money Laundering (AML) checks in compliance with the regulations set forth by HM Revenue and Customs (HMRC) for all property transactions. It is mandatory for both buyers and sellers to successfully complete these checks before any property transaction can proceed. Our estate agency uses Coadjute’s Assured Compliance service to facilitate the AML checks. A fee will be charged for each individual AML check conducted.
Brochures
Spies Lane, Halesowen- COUNCIL TAXA payment made to your local authority in order to pay for local services like schools, libraries, and refuse collection. The amount you pay depends on the value of the property.Read more about council Tax in our glossary page.
- Band: D
- PARKINGDetails of how and where vehicles can be parked, and any associated costs.Read more about parking in our glossary page.
- Garage
- GARDENA property has access to an outdoor space, which could be private or shared.
- Yes
- ACCESSIBILITYHow a property has been adapted to meet the needs of vulnerable or disabled individuals.Read more about accessibility in our glossary page.
- Ask agent
Energy performance certificate - ask agent
Spies Lane, Halesowen
Add an important place to see how long it'd take to get there from our property listings.
__mins driving to your place
Get an instant, personalised result:
- Show sellers you’re serious
- Secure viewings faster with agents
- No impact on your credit score
Your mortgage
Notes
Staying secure when looking for property
Ensure you're up to date with our latest advice on how to avoid fraud or scams when looking for property online.
Visit our security centre to find out moreDisclaimer - Property reference 34130991. The information displayed about this property comprises a property advertisement. Rightmove.co.uk makes no warranty as to the accuracy or completeness of the advertisement or any linked or associated information, and Rightmove has no control over the content. This property advertisement does not constitute property particulars. The information is provided and maintained by Hunters, Harborne. Please contact the selling agent or developer directly to obtain any information which may be available under the terms of The Energy Performance of Buildings (Certificates and Inspections) (England and Wales) Regulations 2007 or the Home Report if in relation to a residential property in Scotland.
*This is the average speed from the provider with the fastest broadband package available at this postcode. The average speed displayed is based on the download speeds of at least 50% of customers at peak time (8pm to 10pm). Fibre/cable services at the postcode are subject to availability and may differ between properties within a postcode. Speeds can be affected by a range of technical and environmental factors. The speed at the property may be lower than that listed above. You can check the estimated speed and confirm availability to a property prior to purchasing on the broadband provider's website. Providers may increase charges. The information is provided and maintained by Decision Technologies Limited. **This is indicative only and based on a 2-person household with multiple devices and simultaneous usage. Broadband performance is affected by multiple factors including number of occupants and devices, simultaneous usage, router range etc. For more information speak to your broadband provider.
Map data ©OpenStreetMap contributors.





