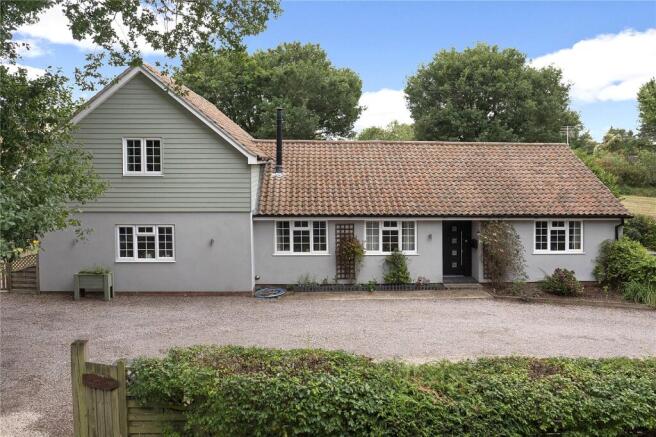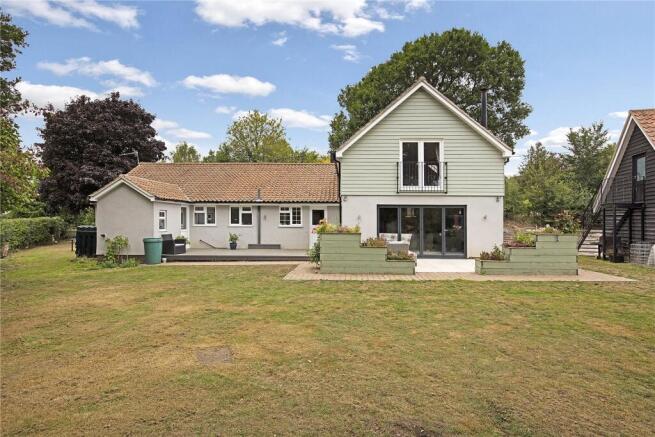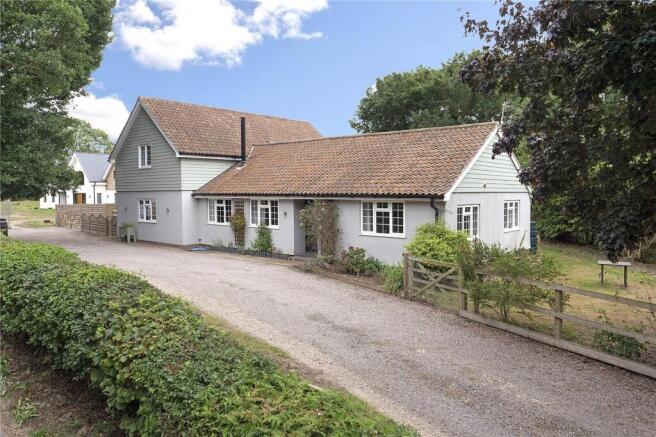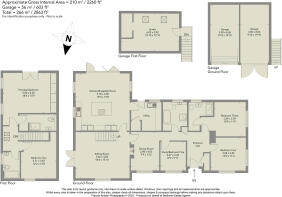Badwell Ash, Suffolk

- PROPERTY TYPE
Detached
- BEDROOMS
5
- BATHROOMS
4
- SIZE
2,260 sq ft
210 sq m
- TENUREDescribes how you own a property. There are different types of tenure - freehold, leasehold, and commonhold.Read more about tenure in our glossary page.
Freehold
Key features
- Individual contemporary home
- 4/5 Bedrooms
- 3/4 Reception rooms
- 4 Bathrooms
- Double garage
- Nice gardens overlooking countryside to the rear
Description
Originally built in 1963 this former bungalow has been meticulously modernised, re-modelled and extended by the current owners to provide versatile two-storey accommodation offering both ground and first-floor bedrooms. It stands on the edge of this popular village with a lovely rural outlook, briefly it comprises:
Entrance hall with coat and separate meter cupboard.
Bedroom 1 a double-aspect room
Bedroom 2 with en suite fitted with vanity unit with inset wash hand basin, storage, close-coupled WC, walk-in shower cubicle, extensively tiled, heated towel rail, and built-in dressing table.
Study/bedroom 5
Family bathroom with panelled bath with mixer and shower taps over, built-in vanity unit with inset wash hand basin, storage, close-coupled WC, walk-in shower cubicle with overhead rain shower, two heated towel rails.
Dining hall with chimney breast with fitted double-sided woodburning stove.
Sitting room a double-aspect room with French doors to garden, underfloor heated ceramic tiled floor with stairs to first-floor.
Kitchen/breakfast room with underfloor heating, fitted kitchen with microwave combination oven, warming drawer, under counter fridge, separate oven, induction hob with extractor over, island, inset sink and drainer, and wood burner. Triple-aspect bi-fold doors to the terrace and garden.
Utility with door to garden, fitted wall and base kitchen units, worksurface with inset stainless-steel sink and drainer unit, space and plumbing for washing machine, dishwasher and dryer. Cupboard housing water softener, with pressurised water tank and additional storage. There is a stable door to garden.
First-floor landing
Principal suite double-aspect with French doors to Juliet balcony overlooking the garden and ancient oak tree along with adjoining countryside. Extensively fitted with a range of wardrobe cupboards.
En suite with large walk-in shower cubicle with overhead rain shower, pedestal wash hand basin, low-level WC, heated towel rail and additional storage.
Bedroom 3 with loft access, storage cupboard
Family bathroom with ‘P’ shaped combination bath and shower with shower attachment over and screen, pedestal wash hand basin, low-level WC, heated towel rail.
AGENTS NOTE: The carriage drive at the front of the property also provides access to the neighbouring property. Right of way as shaded on the plan.
Outside The property is approached over a shared carriage driveway leading to ample parking and a separate enclosed parking area with a garage and car port with studio room over, which could perhaps subject to planning convert into a home office or guest suite. The garden is predominantly to the rear of the property with a large terrace and deck, laid mainly to grass with an ancient oak tree, garden store and lean-to log shed. Boiler room with Navien boiler.
• Mains water, electricity connected
• Drainage via septic tanks
• Oil-fired central heating
• Underfloor heating to kitchen/breakfast and sitting room
• Council tax band C – Mid Suffolk
• Ofcom states superfast broadband is available
• Ofcom state mobile signal is likely
• EPC rating D
• What3words - facelift.speared.dugouts
ANTI-MONEY LAUNDERING (AML) AND ID CHECKS - In order to comply with current legislation, in the event that you make an acceptable offer and before solicitors are instructed, we must complete a number of checks for which you will be charged £30 including VAT per person (a company, trust, or similar will be charged a one-off fee of £75 including VAT).
Brochures
Particulars- COUNCIL TAXA payment made to your local authority in order to pay for local services like schools, libraries, and refuse collection. The amount you pay depends on the value of the property.Read more about council Tax in our glossary page.
- Band: C
- PARKINGDetails of how and where vehicles can be parked, and any associated costs.Read more about parking in our glossary page.
- Yes
- GARDENA property has access to an outdoor space, which could be private or shared.
- Yes
- ACCESSIBILITYHow a property has been adapted to meet the needs of vulnerable or disabled individuals.Read more about accessibility in our glossary page.
- Ask agent
Badwell Ash, Suffolk
Add an important place to see how long it'd take to get there from our property listings.
__mins driving to your place
Get an instant, personalised result:
- Show sellers you’re serious
- Secure viewings faster with agents
- No impact on your credit score



Your mortgage
Notes
Staying secure when looking for property
Ensure you're up to date with our latest advice on how to avoid fraud or scams when looking for property online.
Visit our security centre to find out moreDisclaimer - Property reference BSE250222. The information displayed about this property comprises a property advertisement. Rightmove.co.uk makes no warranty as to the accuracy or completeness of the advertisement or any linked or associated information, and Rightmove has no control over the content. This property advertisement does not constitute property particulars. The information is provided and maintained by Bedfords, Bury St Edmunds. Please contact the selling agent or developer directly to obtain any information which may be available under the terms of The Energy Performance of Buildings (Certificates and Inspections) (England and Wales) Regulations 2007 or the Home Report if in relation to a residential property in Scotland.
*This is the average speed from the provider with the fastest broadband package available at this postcode. The average speed displayed is based on the download speeds of at least 50% of customers at peak time (8pm to 10pm). Fibre/cable services at the postcode are subject to availability and may differ between properties within a postcode. Speeds can be affected by a range of technical and environmental factors. The speed at the property may be lower than that listed above. You can check the estimated speed and confirm availability to a property prior to purchasing on the broadband provider's website. Providers may increase charges. The information is provided and maintained by Decision Technologies Limited. **This is indicative only and based on a 2-person household with multiple devices and simultaneous usage. Broadband performance is affected by multiple factors including number of occupants and devices, simultaneous usage, router range etc. For more information speak to your broadband provider.
Map data ©OpenStreetMap contributors.




