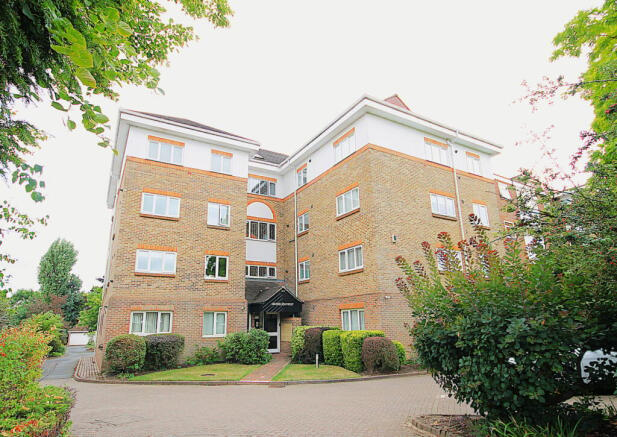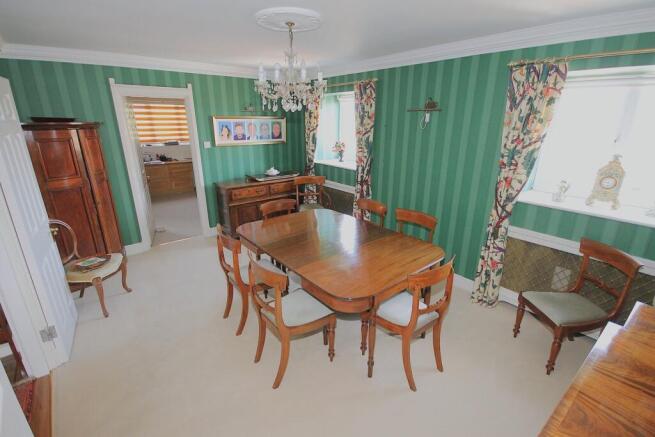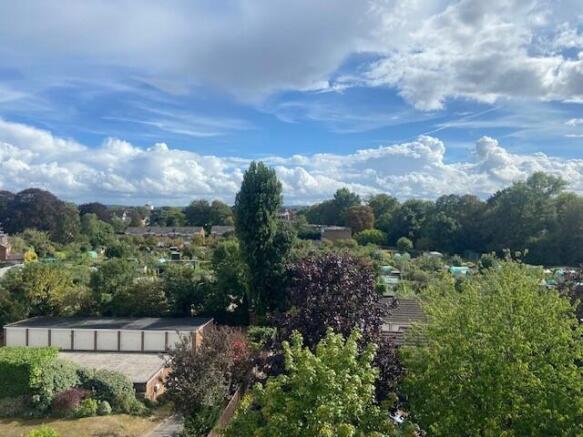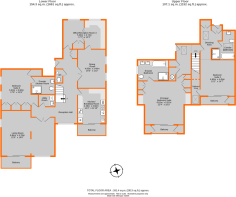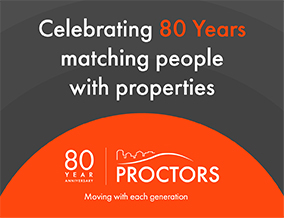
3 bedroom flat for sale
15 Court Downs Road, Beckenham, BR3

- PROPERTY TYPE
Flat
- BEDROOMS
3
- BATHROOMS
1
- SIZE
Ask agent
Key features
- Stunning Duplex Penthouse
- Three double bedrooms all with en-suites
- Kitchen/breakfast room with appliances
- Two double garages & four balconies
- Wonderful sitting & dining rooms
- Views toward Kelsey Park
- Home office/reception three
- Chain free & lift service
Description
We understand from our client that this unique and highly individual, extremely spacious duplex penthouse apartment which sits on the top two floors of this well located block was originally designed as two apartments subsequently combined into one impressive home when purchased from new from the developer in the mid 1990's. There is a wonderfully spacious sitting room with balcony, fitted kitchen/breakfast room with integrated appliances and balcony, there is also a dining room, a home office/third reception room, utility room, cloakroom and a bedroom suite with wardrobes and re-fitted shower room. The top floor houses two further bedroom suites, the principal having a range of fitted wardrobes, a spacious re-fitted en-suite and a balcony, the second suite offers a bedroom, balcony along with a dressing room and en-suite bathroom.
All four balconies are south facing with views over allotments towards Kelsey Park, benefits include uPVC double glazing, gas radiator central heating, fitted carpets, Amtico floor coverings, coved cornices, security entry system and two double garages, adaptable and extensive accommodation, rarely available properties of this calibre and size located in such a sought after address near to Kelsey Park and High Street. This is an exceptional apartment that should be viewed without delay.
Situated in one of Beckenhams prime locations, sought after and convenient for central Beckenham with an entrance to Kelsey Park a short distance along the road, by the junction with Manor Way. Beckenham High Street is within a quarter of a mile providing a good range of shops, restaurants and other amenities. From Beckenham Junction there are trains to Victoria and The City with DLR connection at Lewisham for Canary Wharf, as well as trams to Croydon and Wimbledon.
Communal Entrance
stairs and lift service to
Front door to
Reception Hall
windows to rear, built-in coats/storage cupboard, Amtico flooring, stairs to top floor
Cloakroom
fitted with a white suite comprising toilet, wall mounted washbasin with mixer tap, Amtico flooring, tiling to four walls, extractor fan
Dining Room
4.95m x 3.40m (16' 3" x 11' 2") two double doors from hall, windows to side, door to reception 3
Sitting Room
6.84m x 5.78m (22' 5" x 19' 0") windows to side and rear, glazed sliding doors to south facing balcony, coving, air conditioning unit
Home Office/Reception 3
5.36m x 3.72m (17' 7" x 12' 2") windows to front, built-in shelved cupboards, fitted units to three walls with built-in desk, spotlights, this room is currently divided into two rooms via a partition wall and double doors
Kitchen/Breakfast Room
4.36m x 3.60m (14' 4" x 11' 10") limed oak fronted units comprise base and wall cupboards and drawers, full height pull out larder units, corner carousel cupboards, plate rack and shelves, pelmet lighting, granite worktops one and a half bowl stainless steel sink unit with mixer tap, partly tiled walls, Amtico flooring, integrated appliances include, pull out 'drawers' fridge, separate freezer, dishwasher, 4 ring gas hob with extractor funnel over, built-in oven, combination oven, sliding glazed doors onto balcony
Bedroom Suite 3
5.30m x 3.80m (17' 5" x 12' 6") windows to side, fitted wardrobes to one wall, further deep built-in storage cupboard
En-Suite Shower Room
re-fitted with a white suite comprising fully tiled shower, vanity surface with inset sink and cupboards under, toilet with concealed cistern, ceramic tiled floor, extractor fan, heated towel rail
Landing
built-in storage cupboard, and airing cupboard housing hot water cylinder, secondary private door to landing serving only the Penthouses, Velux window, access to loft space
Principal Bedroom Suite
6.81m x 5.57m (22' 4" x 18' 3") sliding double glazed doors to balcony, fitted wardrobes to two walls, air conditioning unit, door to
En-Suite Bathroom 1
spacious, obscure windows to side, re-fitted with a white suite comprising panelled bath with mixer tap and shower attachment, large glazed walk-in shower with rain head and hand spray, twin basins with mixer taps and mirror over, toilet with concealed cistern, spotlights, ceramic tiled floor
Dressing Area
Velux window, built-in wardrobes with access to eaves storage, doors to bedroom 2 and bathroom
Bedroom Suite 2
4.63m x 4.45m (15' 2" x 14' 7") sliding doors to south facing balcony, door to
Galleried Snug
double glazed Velux window open and galleried to stairwell
En-Suite Bathroom 2
Velux window to side, fitted with a white suite comprising panelled bath with mixer tap and hand spray attachment, walk-in double shower with rain head and shower attachment, pedestal wash basin, toilet, tiling to four walls, extractor fan
Garage
there are two double garages en-bloc to rear, both with up and over doors, visitor parking spaces
Communal Gardens
there are well maintained communal grounds
Lease
leasehold with a share of freehold, we have been advised by the vendor that the lease is 999 years from 2019 - to be confirmed
Service Charge
we are advised by the vendor that the service charge is £6,420 per annum - to be confirmed
Ground Rent
the vendor has advised that the ground rent is nil - to be confirmed
Additional Information
Council Tax
London Borough of Bromley - Band G
Please visit: bromley.gov.uk/council-tax/council-tax-guide
Utilities
MAINS - Gas, Electricity, Water and Sewerage
Broadband and Mobile
To check coverage please visit
checker.ofcom.org.uk/en-gb/broadband-coverage
checker.ofcom.org.uk/en-gb/mobile-coverage
Brochures
Brochure 1Brochure 2Brochure 3- COUNCIL TAXA payment made to your local authority in order to pay for local services like schools, libraries, and refuse collection. The amount you pay depends on the value of the property.Read more about council Tax in our glossary page.
- Band: G
- PARKINGDetails of how and where vehicles can be parked, and any associated costs.Read more about parking in our glossary page.
- Yes
- GARDENA property has access to an outdoor space, which could be private or shared.
- Ask agent
- ACCESSIBILITYHow a property has been adapted to meet the needs of vulnerable or disabled individuals.Read more about accessibility in our glossary page.
- Ask agent
15 Court Downs Road, Beckenham, BR3
Add an important place to see how long it'd take to get there from our property listings.
__mins driving to your place
Get an instant, personalised result:
- Show sellers you’re serious
- Secure viewings faster with agents
- No impact on your credit score
Your mortgage
Notes
Staying secure when looking for property
Ensure you're up to date with our latest advice on how to avoid fraud or scams when looking for property online.
Visit our security centre to find out moreDisclaimer - Property reference 29400003. The information displayed about this property comprises a property advertisement. Rightmove.co.uk makes no warranty as to the accuracy or completeness of the advertisement or any linked or associated information, and Rightmove has no control over the content. This property advertisement does not constitute property particulars. The information is provided and maintained by Proctors, Beckenham. Please contact the selling agent or developer directly to obtain any information which may be available under the terms of The Energy Performance of Buildings (Certificates and Inspections) (England and Wales) Regulations 2007 or the Home Report if in relation to a residential property in Scotland.
*This is the average speed from the provider with the fastest broadband package available at this postcode. The average speed displayed is based on the download speeds of at least 50% of customers at peak time (8pm to 10pm). Fibre/cable services at the postcode are subject to availability and may differ between properties within a postcode. Speeds can be affected by a range of technical and environmental factors. The speed at the property may be lower than that listed above. You can check the estimated speed and confirm availability to a property prior to purchasing on the broadband provider's website. Providers may increase charges. The information is provided and maintained by Decision Technologies Limited. **This is indicative only and based on a 2-person household with multiple devices and simultaneous usage. Broadband performance is affected by multiple factors including number of occupants and devices, simultaneous usage, router range etc. For more information speak to your broadband provider.
Map data ©OpenStreetMap contributors.
