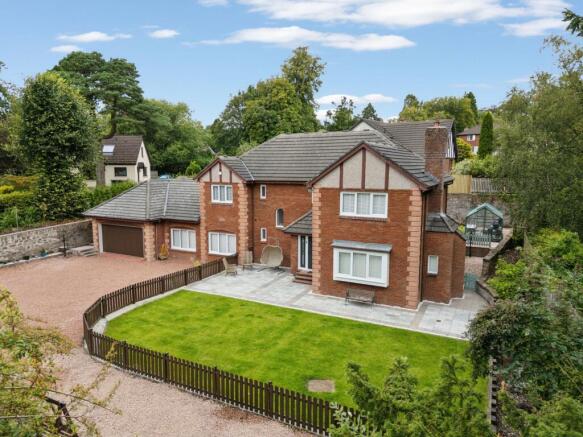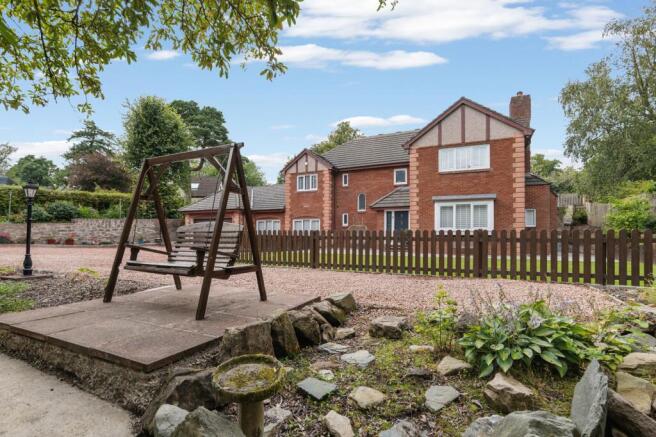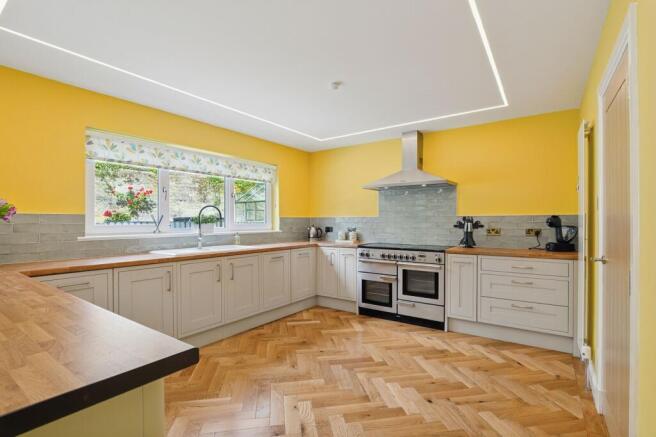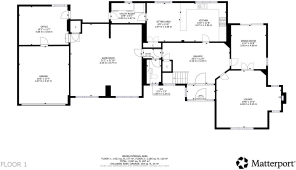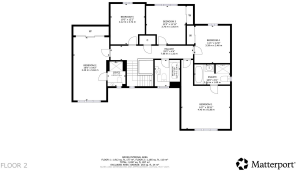
21 Victoria Road, Helensburgh, G84 7RT

- PROPERTY TYPE
Detached
- BEDROOMS
5
- BATHROOMS
4
- SIZE
2,895 sq ft
269 sq m
- TENUREDescribes how you own a property. There are different types of tenure - freehold, leasehold, and commonhold.Read more about tenure in our glossary page.
Freehold
Key features
- Spacious detached home in a highly desirable location
- 5 double bedroom (two with ensuites)
- Spacious lounge and dining room
- Modern breakfasting kitchen with utility room
- Games room and separate study
- Beautiful landscaped gardens
- Large detached garage
- Extensive driveway parking
- Double glazing throughout
- Greenhouse and timber shed
Description
This impressive modern detached villa enjoys a prime position within a highly desirable and well established residential area to the north of Helensburgh town centre. Designed for contemporary family living, the property offers generous and versatile accommodation over two levels, complemented by beautifully landscaped garden grounds, a large double garage, and high quality finishes throughout.
On arrival, the home is approached via a sweeping gravelled and gated driveway bordered by attractive brick walls and provides extensive off street parking for multiple vehicles, leading to an integral double garage with automatic roller door, ideal for both storage and everyday convenience. The front garden features a neat lawn, a paved patio seating area, and a small, peaceful sitting area beside a gently flowing burn, offering a tranquil space to relax.
Stepping inside, the large entrance porch opens into a spacious and welcoming reception hall, setting the tone for the rest of the home. The main lounge is located at the front of the house and is generously proportioned and filled with natural light, featuring a striking inglenook fireplace with electric fire that provides a cosy focal point. The formal dining room enjoys direct access to the rear garden through elegant framed sliding sash doors, making it ideal for entertaining or summer gatherings. The heart of the home is the bright and stylish breakfasting kitchen, fitted with a modern range of counter level units, with high quality integrated appliances and large window with views to the rear gardens. Also in the kitchen there is a sitting area/snug with large picture window and views out to the rears gardens and a large pantry. Adjacent to the kitchen, the utility room offers additional workspace with ample space for a large fridge freezer and washer and dryer. There is ample storage on the this floor, along with a downstairs wc. The wc is modern in design with modern tiled floor, wc, and wash hand basin. One of the home’s standout features is the games room, offering a flexible space that could suit a variety of uses, from a second living area to a home gym or cinema room. From here, a private study is accessed, providing the perfect work from home environment. This room, formed from part of the converted garage, also benefits from direct access to the garden, enhancing its flexibility.
A timber staircase leads to the upper floor, where a central landing gives access to five generously sized double bedrooms. The master bedroom is large in size with views over the front gardens and features a well appointed ensuite bathroom. The ensuite is decorated to a high standard with a large, bath, walk in shower, wc and vanity wash hand basin. The second bedroom is also spacious in size, facing the front gardens. This room has a large built in wardrobe and ensuite featuring walk in shower enclosure, wc and vanity wash hand basin. Three further bedrooms provide excellent space for family or guests, with built in wardrobes in a number of the rooms. There is a stylish family bathroom on this floor too, being modern in design with grey tile throughout and has large bath, wc and vanity wash hand basin. Additional storage is provided by a cupboard off the landing and an under stair storage space on the ground floor. Throughout the home, high specification double glazing has been installed ensuring energy efficiency and a modern aesthetic. Composite style double glazed doors further enhance security and insulation. Mains gas services the property, with a conveniently located external meter box next to the garage and the heating can be controlled via the Hive app.
The rear garden is a true highlight, thoughtfully designed for both entertaining and relaxation. It includes a mix of paved and gravelled areas, two elevated all weather decked terraces, and a smart lawn, all framed by an impressive series of stone and brick retaining walls. A gravelled path runs along the side of the garage, and a large timber shed sits at the rear, alongside a practical greenhouse. There are cameras around the property that record, an alarm system and traditional lamp posts featured around the property which can all be controlled via an app.
Helensburgh offers an excellent range of amenities including independent shops, restaurants, cafes, supermarkets, and leisure facilities. There are highly regarded primary and secondary schools in the area, both public and private, making it popular with families. For outdoor enthusiasts, the surrounding countryside and coastline provide opportunities for walking, cycling, sailing, and golfing. The nearby Loch Lomond & The Trossachs National Park is only a short drive away and offers some of Scotland’s most iconic natural beauty. The town has two railway stations, Helensburgh Central offers regular direct services to Glasgow Queen Street, and Helensburgh Upper connects to the scenic West Highland Line. Road connections via the A814 and A82 provide straightforward routes to the M8 motorway and Glasgow Airport, which is approximately 30 miles away, making it highly convenient for commuters and frequent travellers.
EPC Rating: D
- COUNCIL TAXA payment made to your local authority in order to pay for local services like schools, libraries, and refuse collection. The amount you pay depends on the value of the property.Read more about council Tax in our glossary page.
- Band: H
- PARKINGDetails of how and where vehicles can be parked, and any associated costs.Read more about parking in our glossary page.
- Yes
- GARDENA property has access to an outdoor space, which could be private or shared.
- Yes
- ACCESSIBILITYHow a property has been adapted to meet the needs of vulnerable or disabled individuals.Read more about accessibility in our glossary page.
- Ask agent
21 Victoria Road, Helensburgh, G84 7RT
Add an important place to see how long it'd take to get there from our property listings.
__mins driving to your place
Get an instant, personalised result:
- Show sellers you’re serious
- Secure viewings faster with agents
- No impact on your credit score
Your mortgage
Notes
Staying secure when looking for property
Ensure you're up to date with our latest advice on how to avoid fraud or scams when looking for property online.
Visit our security centre to find out moreDisclaimer - Property reference 8860636c-3f04-41d8-9f3a-79f0b3b01e95. The information displayed about this property comprises a property advertisement. Rightmove.co.uk makes no warranty as to the accuracy or completeness of the advertisement or any linked or associated information, and Rightmove has no control over the content. This property advertisement does not constitute property particulars. The information is provided and maintained by Clyde Property, Helensburgh. Please contact the selling agent or developer directly to obtain any information which may be available under the terms of The Energy Performance of Buildings (Certificates and Inspections) (England and Wales) Regulations 2007 or the Home Report if in relation to a residential property in Scotland.
*This is the average speed from the provider with the fastest broadband package available at this postcode. The average speed displayed is based on the download speeds of at least 50% of customers at peak time (8pm to 10pm). Fibre/cable services at the postcode are subject to availability and may differ between properties within a postcode. Speeds can be affected by a range of technical and environmental factors. The speed at the property may be lower than that listed above. You can check the estimated speed and confirm availability to a property prior to purchasing on the broadband provider's website. Providers may increase charges. The information is provided and maintained by Decision Technologies Limited. **This is indicative only and based on a 2-person household with multiple devices and simultaneous usage. Broadband performance is affected by multiple factors including number of occupants and devices, simultaneous usage, router range etc. For more information speak to your broadband provider.
Map data ©OpenStreetMap contributors.
