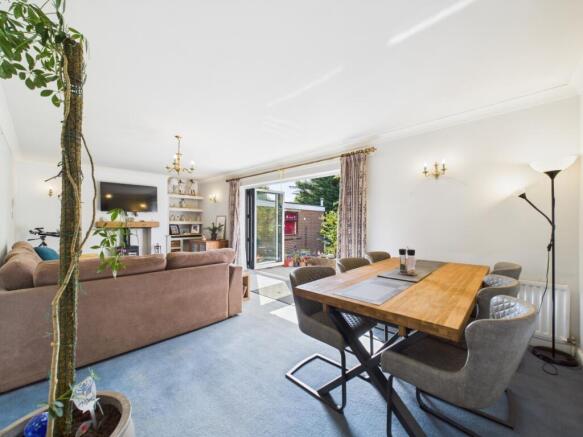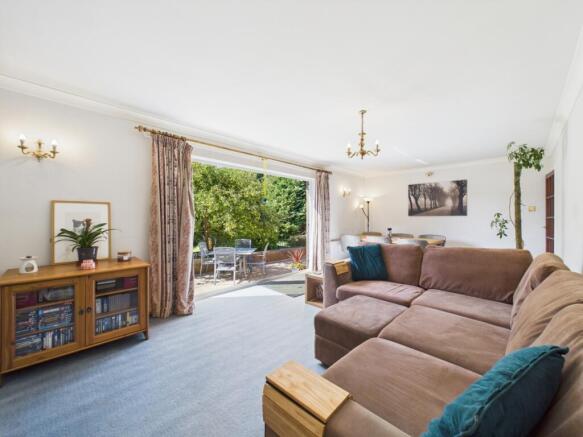Smith House Lane, Halifax, West Yorkshire, HX3

- PROPERTY TYPE
Detached Bungalow
- BEDROOMS
4
- BATHROOMS
1
- SIZE
Ask agent
- TENUREDescribes how you own a property. There are different types of tenure - freehold, leasehold, and commonhold.Read more about tenure in our glossary page.
Freehold
Key features
- Charming 4 Bedroom Detached Bungalow Set On A Generous Private Plot Bordering Green Belt Fields.
- Bright Living Room With Bi-Bold Doors Leading To A Raised South Facing Patio and Garden.
- Dual Fuel Stove Inset With Oak mantle, Perfect For Cosy Winter Evenings
- Spacious Modern Dining Kitchen With Integrated Appliances And Room For A Dining Table.
- Stylish Family Bathroom With Modern 4 Piece Suite
- Gated Driveway With Parking For Numerous Vehicles, Plus a Larger Than Double Garage
- Extensive Mature Gardens With Established Shrubs, Lawns, Countryside Views, And Plenty Of Space For Entertaining
Description
Located in the Heart of the Ever Popular Area of Lightcliffe, this stunning Bungalow is accessed by a sweeping driveway whic is beautifully framed by mature shrubs, trees, and flower beds, creating a welcoming sense of seclusion before you even step inside.
Enter through the stylish anthracite grey composite barn door and you are immediately welcomed into the large, modern Dining Kitchen. This impressive space features an extensive range of light oak-effect wall and base units, finished with black marble-effect worktops and coordinating tiles. The Kitchen comes complete with integrated appliances including a double oven, gas hob with extractor hood, microwave, dishwasher and washing machine, with ample room for an American style fridge freezer. With space for a family dining table, this is a perfect spot for relaxed everyday meals.
The spacious Hallway flows seamlessly through the property, connecting each room. At the heart of the home is the light filled Living Room, perfectly positioned to enjoy views of the fabulous South Facing Garden. Bi-fold doors open directly onto a generous raised patio, ideal for entertaining or soaking up the sunshine all day long. During the colder months, picture yourself curled up in front of the dual-fuel stove, set within a charming chimney breast with an oak mantle, the perfect blend of comfort and character. This room also has space to house a large Family Dining Table, to accommodate the whole family.
The Master Bedroom is a Charming retreat overlooking the Front Garden. A full wall of fitted wardrobes, complemented by matching bedside cabinets and drawers, provides both elegance and practicality. With ample room for a Super King Sized Bed, this space feels like your own private sanctuary.
Bedroom 2 is a light and airy double room with views over the lush Rear Garden, easily accommodating a King Sized Bed and additional furniture.
Bedroom 3, currently used as a Home Office, is another generous Double that can just as easily host a King Sized Bed.
Bedroom 4 is a smaller double, enhanced by its dual aspect windows which flood the room with natural light.
The Family Bathroom is beautifully appointed with a modern 4 piece suite comprising a Bath with telephone style hand shower, a separate large shower enclosure, WC, and hand basin. Fully tiled with modern light grey tiles with mosaic border, complemented by ceramic floor tiles, it's both stylish and practical.
Moving Outside, a larger than Double Garage offers excellent versatility with both an up and over door as well as an entrance door. Two large windows allow streams of natural light in and frame the views of the open countryside beyond.
The Patio stretches the length of the property, perfect for summer dining, with fencing at the far end for added privacy. Steps lead down to a generous mature garden, with lawns bordered by established shrubs and decorative brickwork that gives views onto the fields beyond. This is a fabulous space for children to play safely, while still providing plenty of room to entertain family and friends. Just perfect.
If you this home ticks all of your boxes and you would like to view, then please call or go online to book 24/7 and we can show you around at your convenience.
Hallway
2.75m x 3.17m - 9'0" x 10'5"
Large Hallway with access to all rooms. Large storage cupboard for shoes and coats. Modern white tones. Carpets.
Living/Dining Room
7.43m x 3.6m - 24'5" x 11'10"
Fabulous spacious Living Room with Bi fold doors to Garden and dual fuel stove inset into chimney breast with tiled hearth and oak mantle. There is plenty of room in here for a couple of large family sofa's as well as a large dining table and chairs. Modern neutral tone. Carpets.
Kitchen Diner
6.5m x 3.18m - 21'4" x 10'5"
Anthracite grey composite barn door and into the large, modern Dining Kitchen. This impressive space features a large range of light oak effect wall and base units, with black marble-effect worktops and coordinating tiles. Integrated appliances including a double oven, gas hob, microwave, dishwasher and washing machine, with ample room for an American style fridge freezer. Modern neutral tones. Ceramic floor tiles.
Master Bedroom
4.27m x 3.43m - 14'0" x 11'3"
Large double room with range of fitted robes, drawers and bedside cabinets. Space for super king sized bed . Large picture window. Modern neutral tones. Carpets.
Bedroom 2
3.29m x 4.53m - 10'10" x 14'10"
Double Bedroom with space for King size bed and space for Bedroom furniture. Modern neutral tones. Carpets.
Bedroom 3
3.56m x 2.43m - 11'8" x 7'12"
Double Bedroom currently used as an Office. Space for double bed and additional Bedroom furniture. Modern neutral tones. Carpets.
Bedroom 4
3.17m x 2.19m - 10'5" x 7'2"
Dual aspect Double Bedroom. Space for double bed and Bedroom furniture. Feature decor wall with neutral tones. Carpets.
Family Bathroom
3.26m x 2.22m - 10'8" x 7'3"
This room beautifully appointed with a modern 4 piece suite comprising a Bath with telephone style hand shower, a separate large shower enclosure, WC, and hand basin. Fully tiled with modern light grey tiles with mosaic border, complemented by ceramic floor tiles.
Double Garage
Larger than average Double Garage with up and over door and entrance door. Far side benefits from an extensive range of storage cupboards and windows overlooking field views.
- COUNCIL TAXA payment made to your local authority in order to pay for local services like schools, libraries, and refuse collection. The amount you pay depends on the value of the property.Read more about council Tax in our glossary page.
- Band: E
- PARKINGDetails of how and where vehicles can be parked, and any associated costs.Read more about parking in our glossary page.
- Yes
- GARDENA property has access to an outdoor space, which could be private or shared.
- Yes
- ACCESSIBILITYHow a property has been adapted to meet the needs of vulnerable or disabled individuals.Read more about accessibility in our glossary page.
- Ask agent
Smith House Lane, Halifax, West Yorkshire, HX3
Add an important place to see how long it'd take to get there from our property listings.
__mins driving to your place
Get an instant, personalised result:
- Show sellers you’re serious
- Secure viewings faster with agents
- No impact on your credit score
Your mortgage
Notes
Staying secure when looking for property
Ensure you're up to date with our latest advice on how to avoid fraud or scams when looking for property online.
Visit our security centre to find out moreDisclaimer - Property reference 10700933. The information displayed about this property comprises a property advertisement. Rightmove.co.uk makes no warranty as to the accuracy or completeness of the advertisement or any linked or associated information, and Rightmove has no control over the content. This property advertisement does not constitute property particulars. The information is provided and maintained by EweMove, Covering Yorkshire. Please contact the selling agent or developer directly to obtain any information which may be available under the terms of The Energy Performance of Buildings (Certificates and Inspections) (England and Wales) Regulations 2007 or the Home Report if in relation to a residential property in Scotland.
*This is the average speed from the provider with the fastest broadband package available at this postcode. The average speed displayed is based on the download speeds of at least 50% of customers at peak time (8pm to 10pm). Fibre/cable services at the postcode are subject to availability and may differ between properties within a postcode. Speeds can be affected by a range of technical and environmental factors. The speed at the property may be lower than that listed above. You can check the estimated speed and confirm availability to a property prior to purchasing on the broadband provider's website. Providers may increase charges. The information is provided and maintained by Decision Technologies Limited. **This is indicative only and based on a 2-person household with multiple devices and simultaneous usage. Broadband performance is affected by multiple factors including number of occupants and devices, simultaneous usage, router range etc. For more information speak to your broadband provider.
Map data ©OpenStreetMap contributors.




