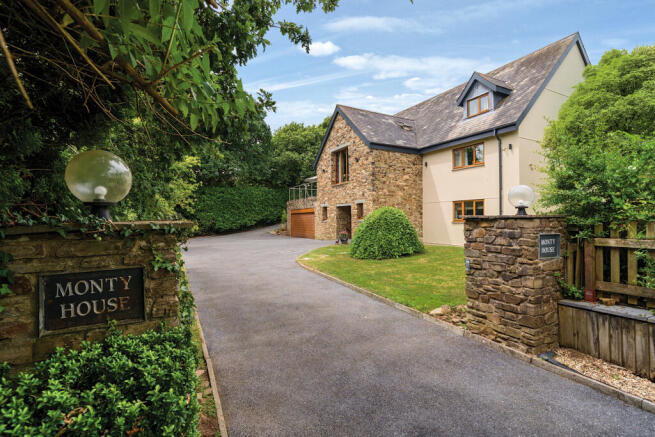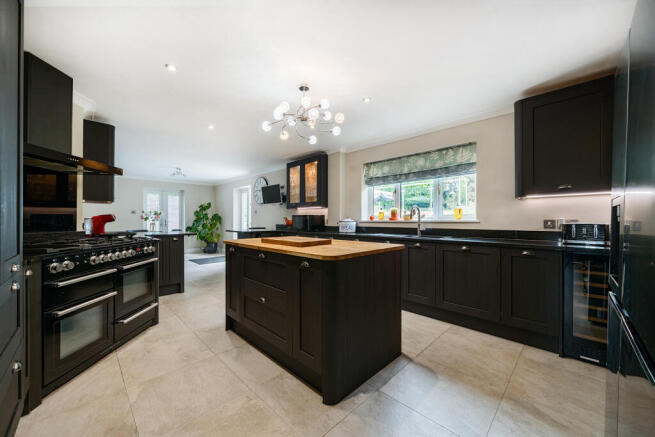
6 bedroom detached house for sale
Bittaford, Ivybridge

- PROPERTY TYPE
Detached
- BEDROOMS
6
- BATHROOMS
4
- SIZE
4,790 sq ft
445 sq m
- TENUREDescribes how you own a property. There are different types of tenure - freehold, leasehold, and commonhold.Read more about tenure in our glossary page.
Freehold
Key features
- Contemporary home spanning three light-filled levels with sweeping open-plan living spaces
- Six double bedrooms including a luxurious top-floor principal suite with countryside views
- Bespoke bar/media room, galleried dining hall and wrap-around balconies ideal for entertaining
- Half-acre landscaped plot with sun-trap terraces, sweeping lawns and integral double garage plus ample parking
- Quiet edge-of-village setting just 2 miles from Ivybridge and the A38 for fast links to Plymouth, Exeter and South Hams beaches
Description
A substantial contemporary home arranged over three imaginative levels, offering six double bedrooms, outstanding open-plan living, a bespoke bar/media suite and an integral double garage. Privately tucked away on the edge of Bittaford, Monty House comes with sweeping landscaped gardens, sun-trap terraces and far-reaching countryside views, yet lies barely two miles from Ivybridge and the A38 for swift access to Plymouth, Exeter and the South Hams coast.
ACCOMMODATION
Step through an oak-framed, glass-panelled front door into a generous reception lobby – a versatile space that instantly hints at the scale of the house. To one side is a cloakroom/WC and a fully-fitted utility/boot room. Double doors reveal the Bar / Media Room, complete with bespoke counter, back-lit shelving and integrated AV wall – the perfect place for big-screen sport or drinks with friends. This level also houses: a Home Office / Occasional bedroom ideal for guests or working from home, a Workshop / Store, and access to the double garage.
A sweeping staircase ushers you onto the main living floor, where a dramatic, vaulted dining hall with galleried mezzanine sets the tone for grand entertaining, its glazed doors spilling onto a wrap-around balcony that drinks in the sunshine. From here the heart of the home unfolds: a show-stopping kitchen/breakfast room dressed in sleek charcoal cabinetry, lustrous granite and a statement island—the perfect stage for coffee at dawn or cocktails at dusk—flowing seamlessly into an elegant, triple-aspect sitting room anchored by a limestone fireplace and wood-burning stove, with French doors tempting guests straight onto the elevated terrace. Two generous double bedrooms lie discreetly to one side, both complemented by a boutique-style family bathroom complete with roll-top tub, classic panelling and a heritage suite, an indulgent retreat after a day exploring the South Hams.
The top floor unfolds as an exclusively private sanctuary: the luxurious principal suite steals the show with its wall of bespoke cabinetry, twin roof windows framing rolling countryside views and a sleek, en-suite featuring a floating vanity and walk-in shower. Two further light-filled bedrooms tuck neatly beneath the eaves, while a flexible study or nursery sits quietly nearby. A family bathroom—complete this floor with a full-size tub and separate glass-screened shower.
OUTSIDE
Opening onto a broad forecourt that comfortably swallows several cars—leaving ample room for the boat, camper-van or visiting friends. Step from the kitchen onto a glass-balustraded balcony, its tiled surface perfect for lazy alfresco breakfasts while you gaze across the treetops, then follow the steps down to a generous porcelain-paved entertaining terrace: subtly lit, stone-faced and tailor-made for sunset barbecues. From here, wide tiled stairs rise to sweeping lawns that weave around mature trees, deep herbaceous banks and statement shrubs, creating secret nooks for a morning coffee or a game of chase with the children. Bordered by woodland, the half-acre plot feels wonderfully private and stays verdant through every season—beautiful to look at, yet surprisingly easy to maintain.
LOCATION
Monty House nestles on the rural fringe of Bittaford, a friendly South Hams village with pub, village hall and regular bus service. The larger town of Ivybridge (approx. 2 miles) provides supermarkets, cafés, a leisure centre, railway station (Plymouth ≈ 12 mins, Exeter ≈ 40 mins) and well-regarded schooling. Outdoor enthusiasts have Dartmoor National Park virtually on the doorstep, while the celebrated beaches of Bigbury-on-Sea, Bantham and Mothecombe are reachable within half an hour. Road links are first-class: the A38 “Devon Expressway” is less than a mile away, putting Plymouth (≈ 12 miles) and Exeter (≈ 32 miles) comfortably within commuting distance.
SERVICES
Mains electricity & water. LPG central heating. Private sewage treatment plant
TENURE
Freehold
LOCAL AUTHORITY
South Hams District Council. Council Tax Band F
VIEWINGS
Strictly by appointment with the sole agents, Marchand Petit, Modbury Office.
Brochures
Monty House Brochure- COUNCIL TAXA payment made to your local authority in order to pay for local services like schools, libraries, and refuse collection. The amount you pay depends on the value of the property.Read more about council Tax in our glossary page.
- Band: F
- PARKINGDetails of how and where vehicles can be parked, and any associated costs.Read more about parking in our glossary page.
- Yes
- GARDENA property has access to an outdoor space, which could be private or shared.
- Yes
- ACCESSIBILITYHow a property has been adapted to meet the needs of vulnerable or disabled individuals.Read more about accessibility in our glossary page.
- Ask agent
Bittaford, Ivybridge
Add an important place to see how long it'd take to get there from our property listings.
__mins driving to your place
Get an instant, personalised result:
- Show sellers you’re serious
- Secure viewings faster with agents
- No impact on your credit score
Your mortgage
Notes
Staying secure when looking for property
Ensure you're up to date with our latest advice on how to avoid fraud or scams when looking for property online.
Visit our security centre to find out moreDisclaimer - Property reference TXN-34210761. The information displayed about this property comprises a property advertisement. Rightmove.co.uk makes no warranty as to the accuracy or completeness of the advertisement or any linked or associated information, and Rightmove has no control over the content. This property advertisement does not constitute property particulars. The information is provided and maintained by Marchand Petit, Modbury. Please contact the selling agent or developer directly to obtain any information which may be available under the terms of The Energy Performance of Buildings (Certificates and Inspections) (England and Wales) Regulations 2007 or the Home Report if in relation to a residential property in Scotland.
*This is the average speed from the provider with the fastest broadband package available at this postcode. The average speed displayed is based on the download speeds of at least 50% of customers at peak time (8pm to 10pm). Fibre/cable services at the postcode are subject to availability and may differ between properties within a postcode. Speeds can be affected by a range of technical and environmental factors. The speed at the property may be lower than that listed above. You can check the estimated speed and confirm availability to a property prior to purchasing on the broadband provider's website. Providers may increase charges. The information is provided and maintained by Decision Technologies Limited. **This is indicative only and based on a 2-person household with multiple devices and simultaneous usage. Broadband performance is affected by multiple factors including number of occupants and devices, simultaneous usage, router range etc. For more information speak to your broadband provider.
Map data ©OpenStreetMap contributors.








