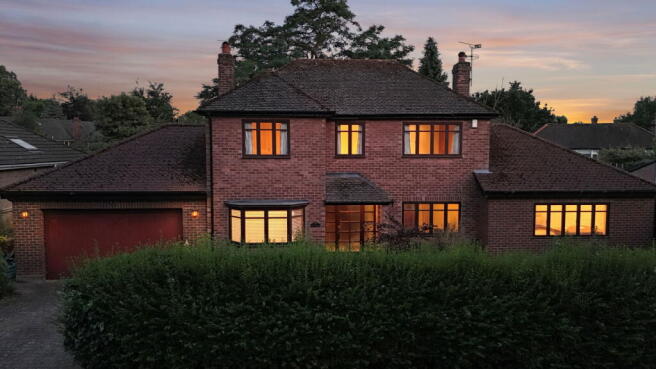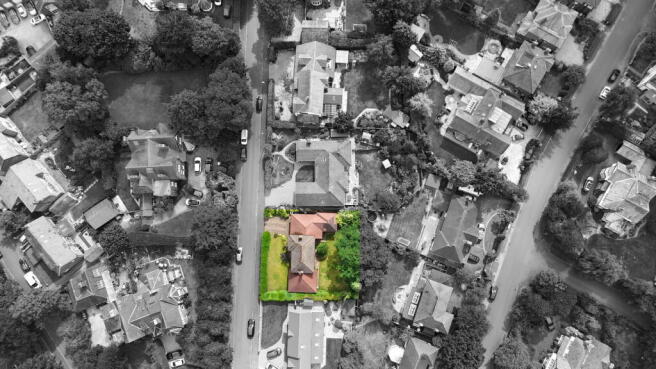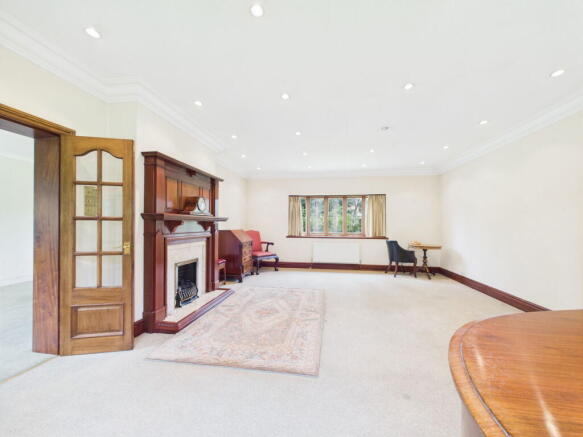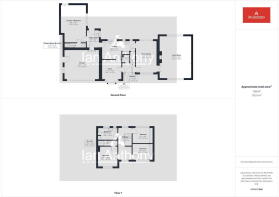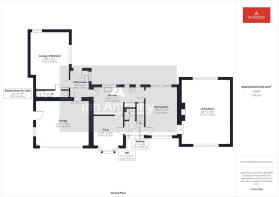
Balmoral Road, Grappenhall, Warrington, WA4 2EB

- PROPERTY TYPE
Detached
- BEDROOMS
4
- BATHROOMS
3
- SIZE
Ask agent
- TENUREDescribes how you own a property. There are different types of tenure - freehold, leasehold, and commonhold.Read more about tenure in our glossary page.
Freehold
Key features
- PRESTIGIOUS BALMORAL ROAD
- FOUR BEDROOM DETACHED RESIDENCE
- THREE RECEPTION ROOMS
- DOUBLE GARAGE
- PLANNING PERMISSION & POTENTIAL
- NO CHAIN
Description
Welcome to One of Grappenhall’s Best-Kept Secrets. Set proudly on the ever-prestigious Balmoral Road, in the heart of leafy Grappenhall, this commanding four-bedroom detached residence is a generously proportioned family home with mature gardens, a double garage, and approved planning permission to extend or develop.
Occupying a significant plot, the home offers more than just square footage. It delivers potential—architectural, emotional, and lifestyle that rarely comes to market. Whether you’re looking to restore and modernise or transform entirely, this is a home ready to be reimagined for a new generation.
Ground Floor – Where Space Begins
Enter through the front entrance, and you are greeted by a welcoming hallway—a fitting start to a home of this scale.
To the right, discover the formal dining room, a bright, well-proportioned space framed by a large front-facing window and patio doors leading directly to the rear garden. It’s a room that invites long dinners, morning light, and an effortless indoor-outdoor lifestyle.
Beyond the dining room, pass through double French doors into the main lounge a room of real stature, with a statement fireplace as its centrepiece. The proportions here are generous, offering flexibility for large furniture and space to entertain.
Back in the hallway, a discreet WC sits beside a snug room perfect as a children’s playroom, games room, or reading retreat.
To the rear lies a stylish, modern kitchen, beautifully appointed with sleek cabinetry and a full suite of built-in appliances. The standout feature is the Coleraine worktops a striking surface that blends natural texture with durable performance, giving the kitchen a refined yet practical finish. With direct access to the utility room
To the Rear of the house lies a versatile sitting room, currently used as a bedroom/Sitting Room complete with its own en-suite shower room ideal for multigenerational living, guest space.
First Floor
Upstairs, you’ll find three double bedrooms, each with their own sense of character and light. The principal bedroom is complete with its own en-suite shower room
The family bathroom is well-proportioned and neatly presented, with the space and plumbing already in place to support a full redesign.
Outside – A Garden That Grows with You
The front of the home is shielded by mature hedging, offering privacy from the road, block-paved driveway with parking for multiple vehicles. The attached double garage adds both secure parking and internal storage options, with obvious conversion potential (subject to building control).
To the rear lies a generous, established garden, framed by mature trees, lawn, and a flagged patio that wraps around the rear façade. With a natural elevation and excellent plot width, this garden space is crying out for landscaping or extension—your dream garden awaits.
Planning Permission & Potential
What makes this home exceptionally rare is the approved planning permission to extend, for those who want to increase the footprint, redesign the layout, or elevate this home into a 21st-century statement piece. For those looking to add value in a premium postcode, this is an opportunity not to be missed.
The Location – Balmoral Road, Grappenhall
Balmoral Road is one of Grappenhall’s most sought-after addresses—quiet, tree-lined, and just a short walk from the village centre, local shops, canal paths, and excellent schools. You’re only minutes from Stockton Heath, with its vibrant dining scene, and have easy access to the M6 and M56, placing Manchester, Liverpool, and Chester within commuting range.
This is a home that combines peaceful village charm with strategic convenience—ideal for families, professionals, and investors alike.
The Summary
So whether you’re an architectural dreamer, a developer with vision, or a family ready to create a home of a lifetime, Balmoral Road is your invitation to something remarkable.
Contact us now to arrange your private tour. Opportunities like this are rare—and they don’t wait.
Brochures
Brochure 1- COUNCIL TAXA payment made to your local authority in order to pay for local services like schools, libraries, and refuse collection. The amount you pay depends on the value of the property.Read more about council Tax in our glossary page.
- Band: F
- PARKINGDetails of how and where vehicles can be parked, and any associated costs.Read more about parking in our glossary page.
- Garage,Off street
- GARDENA property has access to an outdoor space, which could be private or shared.
- Private garden
- ACCESSIBILITYHow a property has been adapted to meet the needs of vulnerable or disabled individuals.Read more about accessibility in our glossary page.
- Ask agent
Balmoral Road, Grappenhall, Warrington, WA4 2EB
Add an important place to see how long it'd take to get there from our property listings.
__mins driving to your place
Get an instant, personalised result:
- Show sellers you’re serious
- Secure viewings faster with agents
- No impact on your credit score
Your mortgage
Notes
Staying secure when looking for property
Ensure you're up to date with our latest advice on how to avoid fraud or scams when looking for property online.
Visit our security centre to find out moreDisclaimer - Property reference S1427022. The information displayed about this property comprises a property advertisement. Rightmove.co.uk makes no warranty as to the accuracy or completeness of the advertisement or any linked or associated information, and Rightmove has no control over the content. This property advertisement does not constitute property particulars. The information is provided and maintained by Ian Anthony Estates, Ormskirk. Please contact the selling agent or developer directly to obtain any information which may be available under the terms of The Energy Performance of Buildings (Certificates and Inspections) (England and Wales) Regulations 2007 or the Home Report if in relation to a residential property in Scotland.
*This is the average speed from the provider with the fastest broadband package available at this postcode. The average speed displayed is based on the download speeds of at least 50% of customers at peak time (8pm to 10pm). Fibre/cable services at the postcode are subject to availability and may differ between properties within a postcode. Speeds can be affected by a range of technical and environmental factors. The speed at the property may be lower than that listed above. You can check the estimated speed and confirm availability to a property prior to purchasing on the broadband provider's website. Providers may increase charges. The information is provided and maintained by Decision Technologies Limited. **This is indicative only and based on a 2-person household with multiple devices and simultaneous usage. Broadband performance is affected by multiple factors including number of occupants and devices, simultaneous usage, router range etc. For more information speak to your broadband provider.
Map data ©OpenStreetMap contributors.
