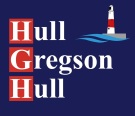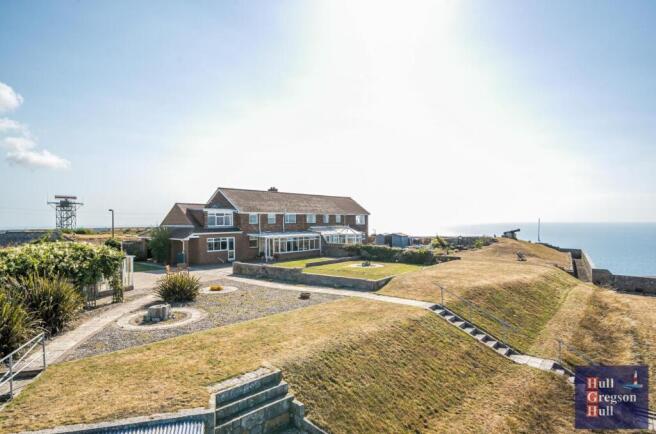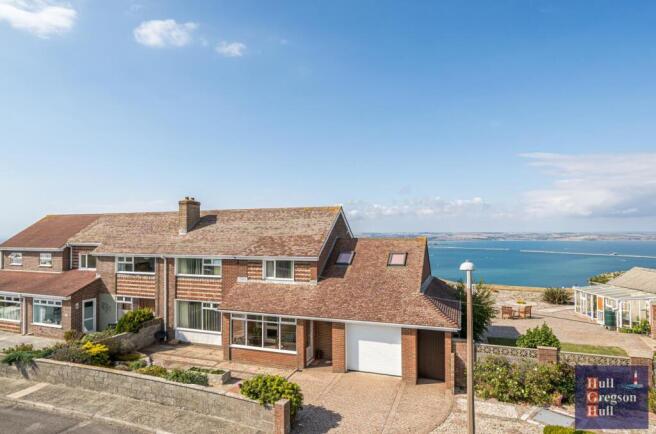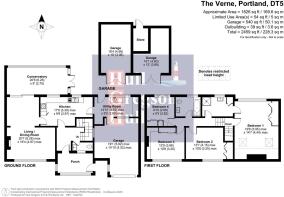
The Verne, Portland

- PROPERTY TYPE
Semi-Detached
- BEDROOMS
4
- BATHROOMS
2
- SIZE
Ask agent
- TENUREDescribes how you own a property. There are different types of tenure - freehold, leasehold, and commonhold.Read more about tenure in our glossary page.
Freehold
Key features
- Stunning Panoramic Direct Sea Views
- Positioned On A Vast Private Plot
- Semi-Detached Family Home
- Four Double Bedrooms
- Generous Sized Open Plan Living/Dining Room
- Kitchen & Utility Room
- Sizeable Conservatory Boasting Sea Views
- Three Large Garages
- Family Bathroom & En-suite
- Viewings Highly Advised
Description
Approaching the property this home offers great curb appeal with a large low maintenance garden leading to the porch as well as the integral garage, glorious sea glimpses are on offer from the front aspect. Stepping into the spacious porch which offers a great additional snug area as well as providing convenient storage for coats and shoes. From this space is the inner hallway leads you around the home, there is also a downstairs WC. Your spacious kitchen enjoys spectacular rear aspect views over the garden surrounding the home, as well as providing ample base and wall wooden kitchen units with worktops over. Adjoining the kitchen is a generously-sized utility room which shares a similar traditional wooden finish with ample storage available, there is additional plumbing for various undercounter white goods and additional access to the garden. In addition there is access into the large internal garage which easily accommodates a modern vehicle and presents useful storage space. Moving across to the living area which presents modern open-plan with a great flow through the home. A spacious lounge area provides a serene spot to relax with the dining area just moments away to accommodate hosting family and friends. From this space the room naturally flows out toward a large rear aspect conservatory adding to the space available for hosting and watching the world pass by.
Ascending the stairway to the first floor you have access to all four bedrooms, family bathroom as well as additional storage as access to the loft space.
The rear aspect master bedroom provides the best views in the home of the surround, in addition offers a generous double room with plenty of fitted storage and a shower ensuite.
Leading down the hall next is the family bathroom offering an inset bath, vanity sink unit and low level WC.
At the end of the hall is bedroom four which is currently utilised as a home office/study.
To finalise the internal accommodation are two further double bedrooms offering a front aspect and great space for surrounding furniture.
Externally the expansive corner plot is both unique and impressive providing an incredible outlook on the surrounding. Breath-taking views of the entirety of Chesil Beach and as far reaching as Swanage in the opposite direction. There is an array of seating spots on offer to soak up the views and sunshine. The extensive garden includes a 'Post Room', large greenhouse, a section of internal storage inside one garage. There is double gated wooden barn doors onto the driveway, perfect for large vehicle access. Finally there are two separate large stone garages.
This property truly must be viewed to be appreciated.
Porch -
Living/Dining Room - 6.27m max x 4.98m max (20'7 max x 16'4 max) -
Kitchen - 5.38m max x 2.97m max (17'8 max x 9'9 max) -
Utility Room - 4.52m max x 2.79m max (14'10 max x 9'2 max) -
Conservatory - 6.25m x 2.74m (20'6 x 9') -
Integral Garage - 5.82m max x 4.52m max (19'1 max x 14'10 max ) -
Bedroom One - 5.94m max x 4.45m max (19'6 max x 14'7 max) -
En-Suite -
Bedroom Two - 4.14m max x 3.25m max (13'7 max x 10'8 max) -
Bedroom Three - 3.89m x 3.25m (12'9 x 10'8) -
Bedroom Four - 3.00m x 2.82m (9'10 x 9'3) -
Family Bathroom -
Garage Two - 4.98m x 3.05m (16'4 x 10') -
Garage Three - 4.60m x 3.66m (15'1 x 12') -
Additional Information - The following details have been provided by the vendor, as required by Trading Standards. These details should be checked by your legal representative for accuracy.
Property type: Semi-Detached
Property construction: Standard
Tenure: Freehold
Mains - Electricity - Supplied via HMP The Verne
Mains Water & Sewage: Supplied via HMP The Verne.
Heating Type: Gas Fire & Oil heating
Broadband/Mobile signal/coverage: For further details please see the Ofcom Mobile Signal & Broadband checker.
checker.ofcom.org.uk/
Disclaimer - These particulars, whilst believed to be accurate are set out as a general outline only for guidance and do not constitute any part of an offer or contract. Intending purchasers should not rely on them as statements of
representation of fact, but must satisfy themselves by inspection or otherwise as to their accuracy. All measurements are approximate. Any details including (but not limited to): lease details, service charges, ground rents, property construction, services, & covenant information are provided by the vendor and you should consult with your legal advisor/ satisfy yourself before proceeding. No person in this firms employment has the authority to make or give any representation or warranty in respect of the property.
Brochures
The Verne, PortlandBrochure- COUNCIL TAXA payment made to your local authority in order to pay for local services like schools, libraries, and refuse collection. The amount you pay depends on the value of the property.Read more about council Tax in our glossary page.
- Band: D
- PARKINGDetails of how and where vehicles can be parked, and any associated costs.Read more about parking in our glossary page.
- Yes
- GARDENA property has access to an outdoor space, which could be private or shared.
- Yes
- ACCESSIBILITYHow a property has been adapted to meet the needs of vulnerable or disabled individuals.Read more about accessibility in our glossary page.
- Ask agent
The Verne, Portland
Add an important place to see how long it'd take to get there from our property listings.
__mins driving to your place
Get an instant, personalised result:
- Show sellers you’re serious
- Secure viewings faster with agents
- No impact on your credit score
Your mortgage
Notes
Staying secure when looking for property
Ensure you're up to date with our latest advice on how to avoid fraud or scams when looking for property online.
Visit our security centre to find out moreDisclaimer - Property reference 34132153. The information displayed about this property comprises a property advertisement. Rightmove.co.uk makes no warranty as to the accuracy or completeness of the advertisement or any linked or associated information, and Rightmove has no control over the content. This property advertisement does not constitute property particulars. The information is provided and maintained by Hull Gregson Hull, Portland. Please contact the selling agent or developer directly to obtain any information which may be available under the terms of The Energy Performance of Buildings (Certificates and Inspections) (England and Wales) Regulations 2007 or the Home Report if in relation to a residential property in Scotland.
*This is the average speed from the provider with the fastest broadband package available at this postcode. The average speed displayed is based on the download speeds of at least 50% of customers at peak time (8pm to 10pm). Fibre/cable services at the postcode are subject to availability and may differ between properties within a postcode. Speeds can be affected by a range of technical and environmental factors. The speed at the property may be lower than that listed above. You can check the estimated speed and confirm availability to a property prior to purchasing on the broadband provider's website. Providers may increase charges. The information is provided and maintained by Decision Technologies Limited. **This is indicative only and based on a 2-person household with multiple devices and simultaneous usage. Broadband performance is affected by multiple factors including number of occupants and devices, simultaneous usage, router range etc. For more information speak to your broadband provider.
Map data ©OpenStreetMap contributors.






